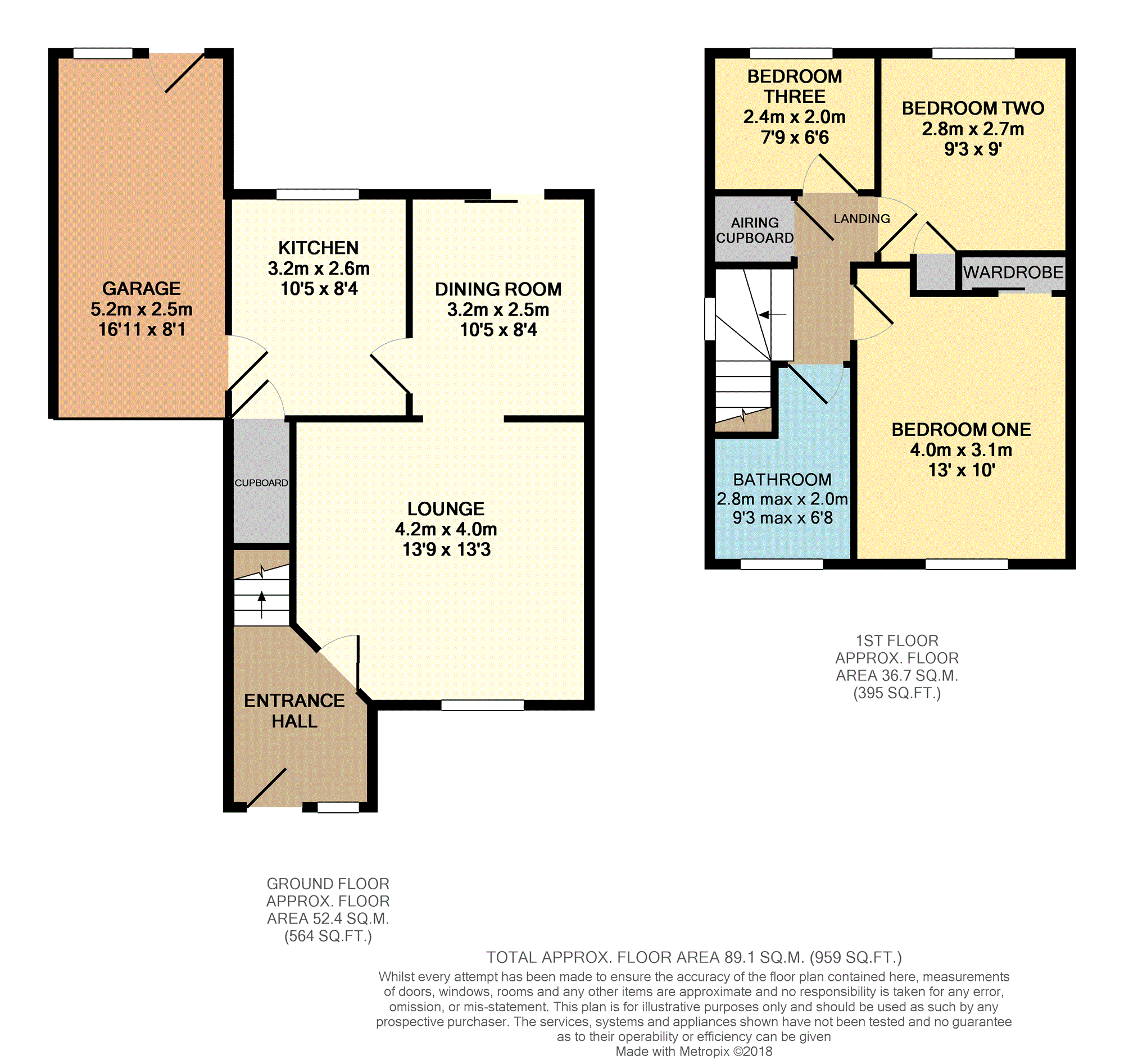3 Bedrooms Detached house for sale in Reynolds Drive, Telford TF2 | £ 155,000
Overview
| Price: | £ 155,000 |
|---|---|
| Contract type: | For Sale |
| Type: | Detached house |
| County: | Shropshire |
| Town: | Telford |
| Postcode: | TF2 |
| Address: | Reynolds Drive, Telford TF2 |
| Bathrooms: | 1 |
| Bedrooms: | 3 |
Property Description
Walking distance to the station
No upward chain
double length garage
Located at the end of a cul-de-sac in a pleasant residential development the property is within walking distance to Oakengates Railway Station and is a short drive to the Queensway providing easy access to Telford Town Centre and the M54 motorway that leads to the M6 motorway a little further South.
The property is offered with no upward chain and has been recently provided with a makeover to be ready for viewing. The property would suit any first time buyers and those looking for a relatively maintenance free home within a quiet location to come home to after a hard days work!
There are three bedrooms, lounge, dining room, kitchen and bathroom and the property is double glazed to majority and has gas fired radiator heating as well as plenty of parking provision and a low maintenance rear garden.
Visit...Www.Purplebricks.Co.Uk
and book your viewing now!
Entrance Hall
Double glazed obscure window to the front, stairs to first floor, door into the lounge.
Lounge
13"9 x 13"3
Double glazed window to the front, gas fire, two radiators, access into the dining room.
Dining Room
10"5 x 8"4
Double glazed patio doors to rear garden, radiator, door into the kitchen.
Kitchen
10"5 x 8"4
Double glazed window to the rear, door into the garage, under stairs storage cupboard, wall and base level units with drawer units, four ring gas hob with extractor over and oven under to remain, space for three appliances.
First Floor Landing
Loft access, airing cupboard, double glazed obscure window to the side.
Bedroom One
13"8 x 10"
Double glazed window to the front, radiator, fitted wardrobe with sliding door.
Bedroom Two
9"3 max x 9"
Double glazed window to the rear, radiator, fitted wardrobe.
Bedroom Three
7"9 x 6"6
Double glazed window to the rear, radiator.
Bathroom
9"3 x 6"8
Double glazed obscure window to the front, radiator, suite comprising low level W.C, pedestal hand wash basin with mixer tap and bath with mixer tap with shower above and screen to remain, part tiled walls.
Front Garden
Laid to lawn with side access to the rear garden and driveway leading to attached garage.
Rear Garden
There is a initial patio area the remainder stepped providing various planting areas and having various trees and shrubs and enclosed with fenced borders.
Garage
16"11 x 8"1
Up and over door, power and lighting, doors to the kitchen and the rear garden.
Property Location
Similar Properties
Detached house For Sale Telford Detached house For Sale TF2 Telford new homes for sale TF2 new homes for sale Flats for sale Telford Flats To Rent Telford Flats for sale TF2 Flats to Rent TF2 Telford estate agents TF2 estate agents



.png)





