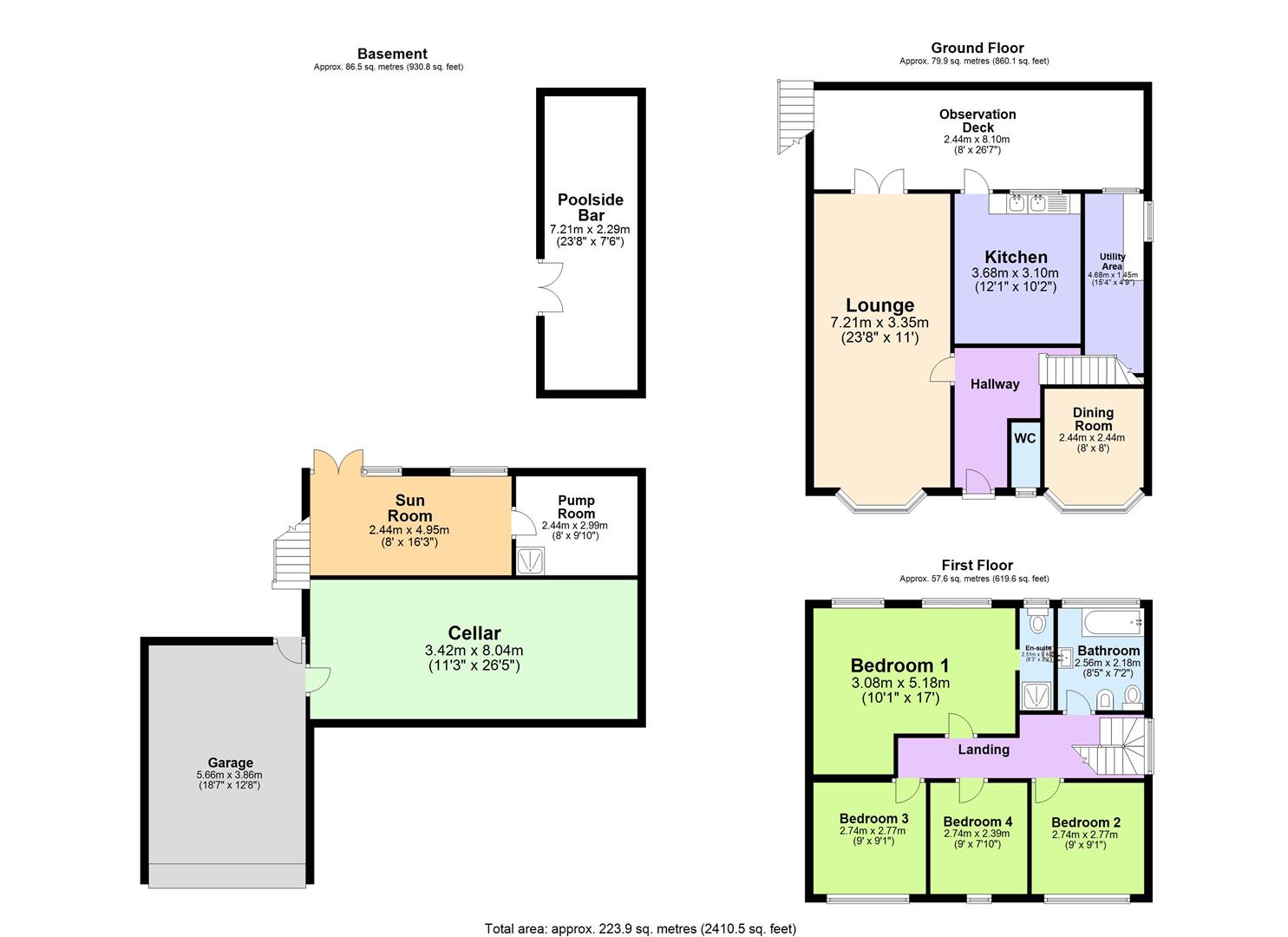4 Bedrooms Detached house for sale in Rhoda Road North, Benfleet SS7 | £ 600,000
Overview
| Price: | £ 600,000 |
|---|---|
| Contract type: | For Sale |
| Type: | Detached house |
| County: | Essex |
| Town: | Benfleet |
| Postcode: | SS7 |
| Address: | Rhoda Road North, Benfleet SS7 |
| Bathrooms: | 2 |
| Bedrooms: | 4 |
Property Description
With entertaining in mind, this extremely spacious detached family home has everything you would ever need.
Four double bedrooms, a master with an en-suite, family bathroom and an additional WC, over 2400 square feet of space, a heated swimming pool, an observation deck to take a pew on and watch those marvellous sunsets over Benfleet and a cabin to use in a variety of ways!
The current vendors have spent many many years, growing, shaping and loving this home and now feel its time for a new owner to do the same thing they have done for over 30 years.
To book your internal viewing, call us on
Entrance
Double glazed panelled door to front into
Hallway
Smooth plastered walls and ceiling, hard wood flooring, skirting, coving, dado rail, wall mounted light points, stairs rising to first floor, doors to;
Lounge (6.99m x 3.43m (22'11 x 11'3))
Double glazed bay window to front, double glazed French doors to rear leading to observation deck, smooth plastered suspended ceiling, hard wood flooring, ornate coving, radiators, ceiling and wall mounted lights
Dining Room (2.74m x 2.69m (9 x 8'10))
Double glazed bay window to front, smooth plastered walls, skirting, coving, dado rail, radiator, ceiling and wall mounted light point, understairs storage cupboard.
Kitchen (3.86m x 3.48m (12'8 x 11'5))
Double glazed windows and door to rear on to observation deck, modern fitted kitchen comprising a range of eye and base level units, roll edge work surfaces, integral oven, microwave and gas hob, ceramic sink with monobloc taps, tiled flooring, tiled splashbacks, smooth plastered walls and ceiling, spotlights, arch way to;
Utility Room (1.40m x 3.33m (4'07 x 10'11))
Double glazed window to side, smooth plastered walls and ceiling, skirting, coving, tiled flooring.
Observation Deck (8.10m x 2.44m (26'7 x 8))
Views over Benfleet, stairs leading down to lower levels.
Downstairs Cloakroom (1.60m x 0.71m (5'03 x 2'04))
Double glazed obscure window to front, tiled flooring, tiled walls, radiator, ceiling light point, low level WC and hand wash basin.
Landing
Double glazed window to side, smooth plastered walls and ceiling, spotlights, skirting, coving, dado rail, loft access, doors to;
Bedroom One (5.18m x 3.30m (17 x 10'10))
Double glazed windows to rear, smooth plastered walls and ceiling, fitted wardrobes, radiators, archway to
En-Suite (2.51m x 0.84m (8'03 x 2'09))
Double glazed obscure window to rear, three piece suite comprising shower cubicle, low level WC, hand wash basin, skirting and coving, spotlights
Bedroom Two (2.92m x 2.72m (9'7 x 8'11))
Double glazed window to front, skirting, coving, radiator, ceiling light point
Bedroom Three (2.95m x 2.69m (9'8 x 8'10))
Double glazed window to front, smooth plastered walls, skirting, coving, radiator, ceiling light point
Bedroom Four (2.69m x 2.39m (8'10 x 7'10))
Double glazed window to front, skirting, coving, radiator, ceiling light point
Bathroom (2.18m x 2.57m (7'02 x 8'05))
Double glazed obscure window to rear, four piece suite comprising a panelled bath with overhead shower, low level WC, bidet, hand wash basin set within a vanity unit with cupboards below, tiled walls, laminate flooring, wall mounted light points, radiator.
Sun Room (2.44m x 4.95m (8 x 16'3))
Double glazed windows to front, Parquet flooring, smooth plastered walls and ceiling, spotlights, door into;
Pump Room (2.44m x 3.00m (8 x 9'10))
Double glazed window to front, all equipment for the swimming pool including pumps and heaters are stored in here, corner shower cubicle.
Wooden Cabin (7.21m x 2.29m (23'8 x 7'6))
Previously named "John's Pub", the wooden cabin gives a vendor an opportunity to use it in many ways, whether it be a dance studio, a bar area for the summer or a chill out room for the kids and grandkids. Single glazed windows and double doors to side, power, lighting, smooth plastered walls, tiled effect laminate flooring
Rear Garden
Commencing south facing decked area from the observation deck, stairs leading down to the garage and cellar, side access, further steps down to the heated swimming pool, shrubbed borders, wooden cabin to remain.
Property Location
Similar Properties
Detached house For Sale Benfleet Detached house For Sale SS7 Benfleet new homes for sale SS7 new homes for sale Flats for sale Benfleet Flats To Rent Benfleet Flats for sale SS7 Flats to Rent SS7 Benfleet estate agents SS7 estate agents



.png)











