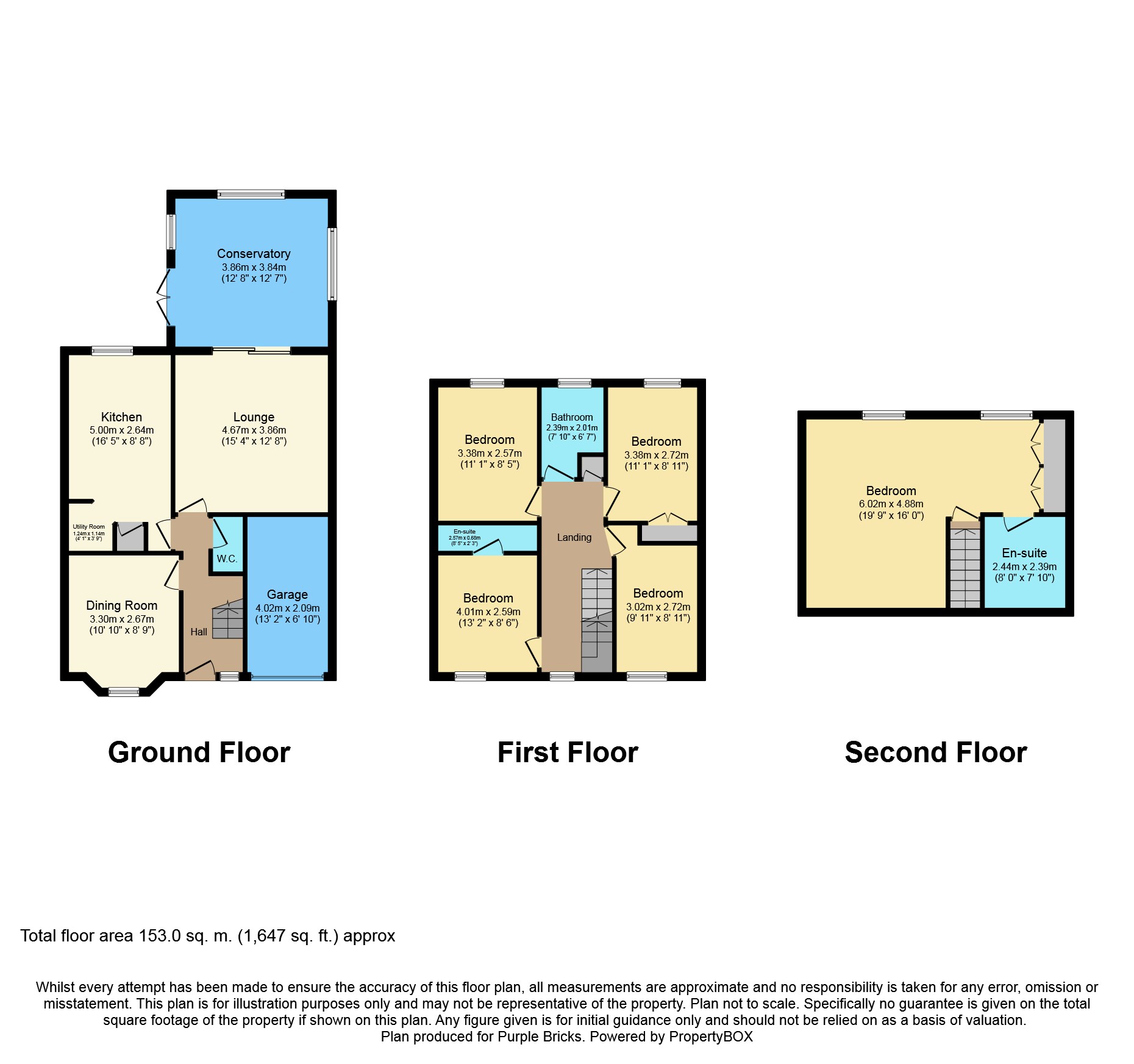5 Bedrooms Detached house for sale in Rhodfa'r Bont, Chester CH4 | £ 300,000
Overview
| Price: | £ 300,000 |
|---|---|
| Contract type: | For Sale |
| Type: | Detached house |
| County: | Cheshire |
| Town: | Chester |
| Postcode: | CH4 |
| Address: | Rhodfa'r Bont, Chester CH4 |
| Bathrooms: | 1 |
| Bedrooms: | 5 |
Property Description
Located in a quiet & pleasant position in a sought-after cul-de-sac opposite an attractive landscaped park in Saltney. An attractive, modern detached house, comprising of an open hallway, downstairs cloakroom, dining room with attractive bay window, high quality kitchen, utility area, spacious lounge with a conservatory off. To the first floor are four bedrooms with an en-suite to bedroom two and a family bathroom. To the second floor is a master bedroom having built in wardrobes and its own en-suite completing this spacious family home. Having a pleasant front garden, ample off road parking, single garage & attractive, large rear garden. Conveniently located to all local amenities, within the catchment area for good schools, with transport links to all major road networks & only 2.5 miles from Chester City centre. Free prescriptions in this locality & low Council Tax. Viewing is highly recommended. Also offered with no onward chain.
Entrance Hall
Enter via a front aspect solid UPVC glazed door, front aspect double glazed window, alarm control panel, telephone point, radiator, laminate flooring, timber door through to dining room, timber door through to kitchen, timber door through to main lounge, timber door through to the downstairs w.C and stairs to first floor landing.
Downstairs Cloakroom
White suite comprising of a low level WC, pedestal wash hand basin with mixer tap over, tiled splashbacks and a radiator.
Lounge
12'8'' x 15'4''
Rear aspects sliding double glazed patio doors leading through to conservatory, coved ceiling, two radiators, television point, telephone point and laminate flooring.
Conservatory
12'8'' x 12'7''
Rear and side aspect double glazed windows, side aspect bi-folding doors, laminate flooring and radiator.
Dining Room
10'10'' x 8'9''
Front aspect double glazed bay window, laminate flooring and a radiator.
Kitchen
16'5'' x 8'8''
Rear aspect double glazed window, range of wall and base units with a roll edge work surface, one and a half bowl stainless steel sink and drainer with mixer tap over, integrated oven hob with extractor, space for upright fridge freezer, recessed spotlights, part tiled walls, tiled flooring, open plan walkway through the utility room.
Utility Room
A side aspect double glazed door, range of wall and base units, roll edge worktops, space and plumbing for washing machine, tumble dryer, dishwasher, tile flooring and a radiator.
First Floor Landing
Radiator, built-in cupboard housing water tank, timber doors to bedroom two, three, four, five and the family bathroom, stairs leading up to the master bedroom.
Bedroom Two
13'2'' x 8'5''
Front aspect double glazed window, radiator and a timber door through to the en-suite.
En-Suite
Side aspect frosted double glazed window, walk-in shower cubicle with folding glass screen, pedestal wash hand basin with tiled splashbacks, low level WC, radiator, shaver point and recessed spotlights.
Bedroom Three
11'1'' x 8'11''
Rear aspect double glazed window, radiator, built-in wardrobe with hanging and shelving and a television point.
Bedroom Four
11'1'' x 8'5''
Rear aspect double glazed window and a radiator.
Bedroom Five
9'11'' x 8'11''
Front aspect double glazed window, radiator and a television point.
Family Bathroom
7'10'' x 6'7''
Rear aspect frosted double glazed window, white modern suite comprising of a panel enclosed bath, low level WC, pedestal wash hand basin, part tiled walls, recessed spotlights and a radiator.
Second Floor Landing
A timber door which leads through to the master bedroom.
Master Bedroom
16' x 19'9'' Max
Two rear aspect double glazed windows, loft access which is fully boarded with power and light, two radiators, built-in wardrobes with hanging and shelving, television point and a timber door through to the en-suite.
En-Suite Two
Velux window, walk-in corner shower cubicle with folding screen, low level WC, pedestal wash hand basin with tiled splashbacks and a radiator.
Outside
To the rear of the property is a private panel enclosed garden laid mainly to lawn, two patio areas having space for table and chairs, rear decked area, well stocked boarders and a timber gate gives access through to the front of the property. To the front of the property is open plan drive off-road parking for several vehicles leading up to a garage with up and over door power and light. The property was designed as the biggest and has the largest garden on the site.
Property Location
Similar Properties
Detached house For Sale Chester Detached house For Sale CH4 Chester new homes for sale CH4 new homes for sale Flats for sale Chester Flats To Rent Chester Flats for sale CH4 Flats to Rent CH4 Chester estate agents CH4 estate agents



.png)











