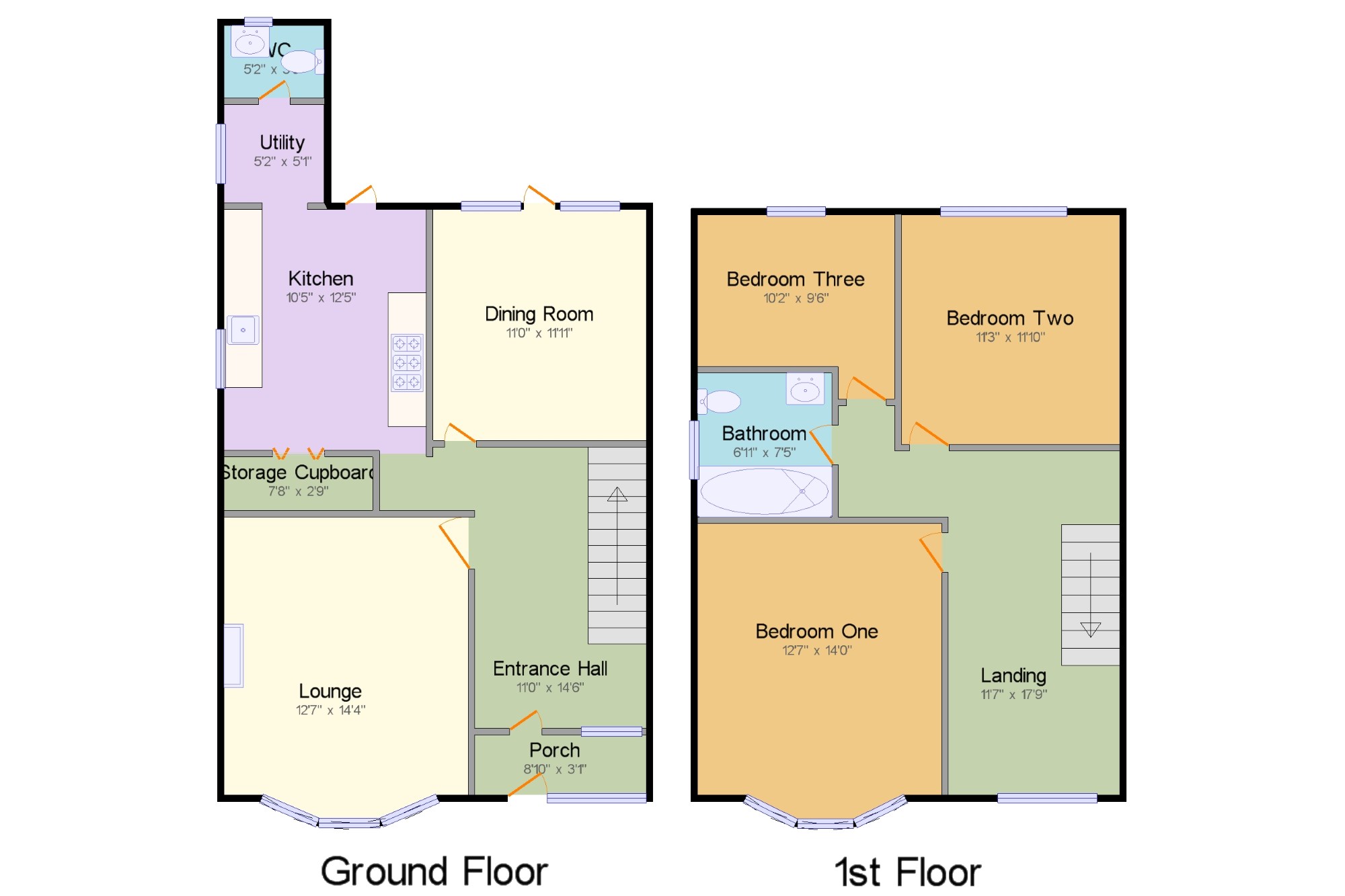3 Bedrooms Detached house for sale in Rhuddlan Avenue, Llandudno, Conwy LL30 | £ 235,000
Overview
| Price: | £ 235,000 |
|---|---|
| Contract type: | For Sale |
| Type: | Detached house |
| County: | Conwy |
| Town: | Llandudno |
| Postcode: | LL30 |
| Address: | Rhuddlan Avenue, Llandudno, Conwy LL30 |
| Bathrooms: | 1 |
| Bedrooms: | 3 |
Property Description
Spacious three bedroom detached property in central location within Llandudno, benefitting by way of gas fired central heating and uPVC double glazing throughout. In brief, the property comprises: Entrance porch, entrance hall, lounge with bay window, dining area, kitchen, utility room and a ground floor WC. Stairs from the entrance hall lead up to first floor accommodation and spacious landing area, with two double bedrooms, further single bedroom and fitted bathroom. To the front, the property benefits from driveway providing off road parking and leading to the single garage. To the rear is a large enclosed garden which has a paved seating area and laid to lawn, with a lower brick wall and timber fenced boundary, fruit allotment area and a large pond.
Detached family home
Three bedrooms
Two reception rooms
Open outlook to the rear
Large rear garden
Off road parking and garage
Porch x . Entrance porch with a double glazed uPVC front door, double glazed uPVC window facing the front overlooking the garden. Tiled flooring, ceiling light. Inner door opening into the entrance hallway.
Entrance Hall x . Double glazed uPVC window, radiator, laminate flooring, under stair storage, ceiling light.
Lounge 12'7" x 14'4" (3.84m x 4.37m). Double glazed uPVC bay window facing the front overlooking the garden. Radiator, wall mounted electric fire, laminate flooring, ceiling light.
Kitchen 10'5" x 12'5" (3.18m x 3.78m). Modern fitted kitchen with Granite work surface, fitted wall and base units, Belfast style sink, space for a hob and oven, over hob extractor, space for fridge/freezer. Door leading into a pantry/storage area which also houses the wall mounted boiler. Double glazed uPVC rear door opening out onto the rear garden, double glazed uPVC window facing the side. Wall mounted panelled radiator, tiled flooring, Granite splash-backs, spotlights. Opening leading into the utility area and through to the WC.
Utility 5'2" x 5'1" (1.57m x 1.55m). Fitted wall units, space for washing machine and washer dryer. Double glazed uPVC window. Tiled flooring, ceiling light. Door leading into the WC.
WC 5'2" x 3'9" (1.57m x 1.14m). Low level WC, wash hand basin, extractor fan. Double glazed uPVC window with patterned glass facing the rear. Tiled flooring, ceiling light.
Dining Room 11' x 11'11" (3.35m x 3.63m). Separate dining room with double glazed uPVC patio door, opening onto the garden. Radiator, laminate flooring, ceiling light.
Landing x . Stairs off from the entrance hall up to the spacious landing, double glazed uPVC window facing the front. Radiator, ceiling light.
Bedroom One 12'7" x 14' (3.84m x 4.27m). Double bedroom, double glazed uPVC bay window with obscure glass facing the front. Radiator, built-in storage cupboard, ceiling light.
Bedroom Two 11'3" x 11'10" (3.43m x 3.6m). Double bedroom, double glazed uPVC window facing the rear overlooking the garden and open outlook. Radiator, built-in storage cupboard, ceiling light.
Bedroom Three 10'2" x 9'6" (3.1m x 2.9m). Double glazed uPVC window facing the rear overlooking garden with an open outlook. Radiator, ceiling light.
Bathroom 6'11" x 7'5" (2.1m x 2.26m). Low level WC, panelled bath with mixer tap, shower over bath, semi-pedestal sink with mixer tap, extractor fan. Double glazed uPVC window with patterned glass facing the side. Heated towel rail, tiled flooring, tiled walls, ceiling light.
Outside x . To the front is a decorative stoned garden area with gated access and pathway leading to the front entrance porch along with a double gate providing access to the driveway and side access leading to the detached garage. To the rear is a surprisingly large garden area which has a large pond, fruit trees and allotment, small brick wall and timber fenced boundary.
Property Location
Similar Properties
Detached house For Sale Llandudno Detached house For Sale LL30 Llandudno new homes for sale LL30 new homes for sale Flats for sale Llandudno Flats To Rent Llandudno Flats for sale LL30 Flats to Rent LL30 Llandudno estate agents LL30 estate agents



.png)
