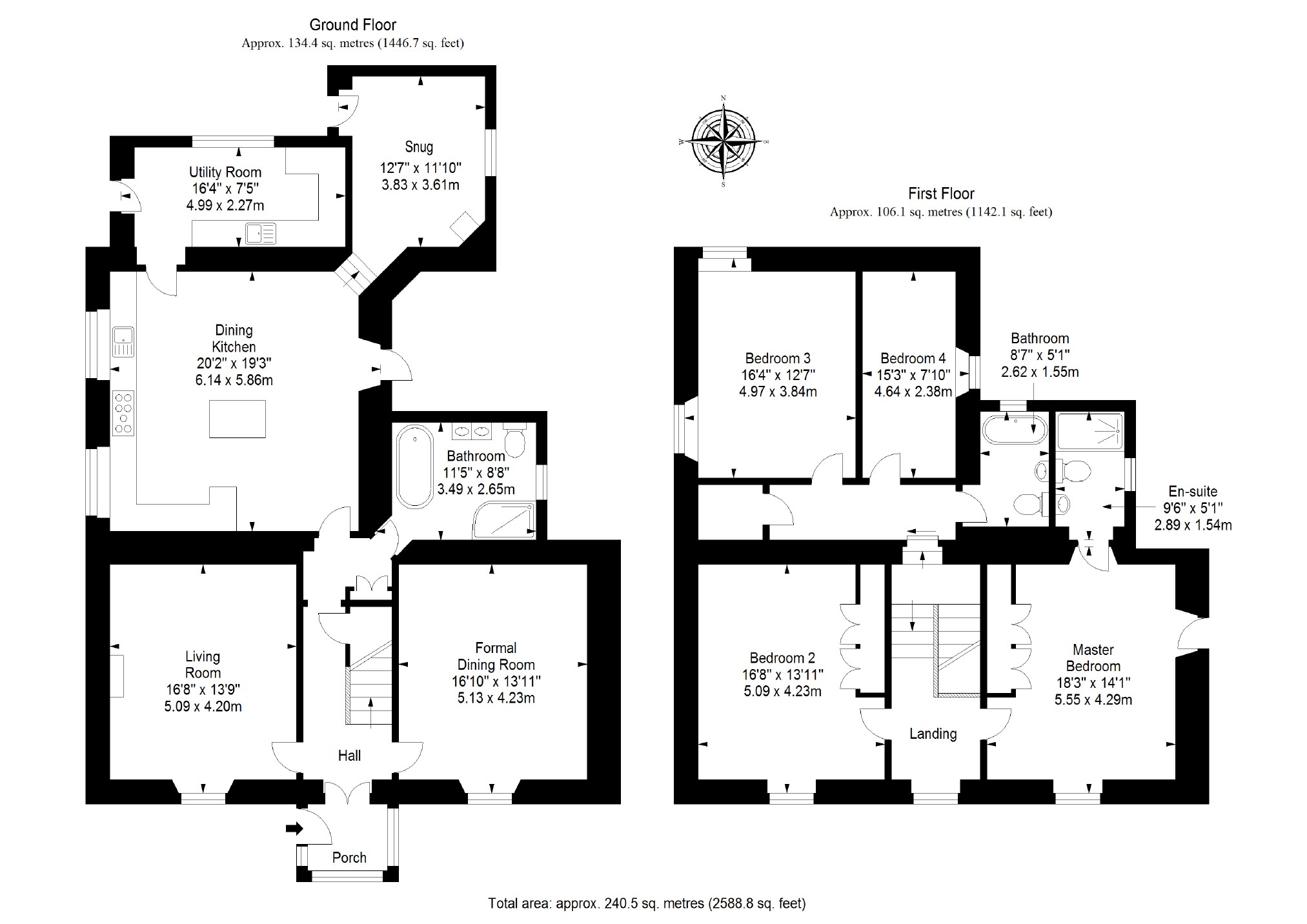4 Bedrooms Detached house for sale in Rhynd Road, Perth, Perthshire PH2 | £ 369,950
Overview
| Price: | £ 369,950 |
|---|---|
| Contract type: | For Sale |
| Type: | Detached house |
| County: | Perth & Kinross |
| Town: | Perth |
| Postcode: | PH2 |
| Address: | Rhynd Road, Perth, Perthshire PH2 |
| Bathrooms: | 3 |
| Bedrooms: | 4 |
Property Description
Positioned on the banks of the RiverTay and surrounded by spectacular
countryside, Perth is a vibrant hub in central Scotland and is known as the 'Gateway to the Highlands'.
Offering the ultimate in stylish period living, with an idyllic rural setting just 10 minutes' drive from the heart of Perth, this substantial detached farmhouse boasts four bedrooms, three bathrooms, and a wealth of living areas, all heightened by sympathetic modern interiors and stunning authentic features.
This ideal family home is further enhanced by tranquil open views, secluded gardens, and private off-road parking.
Nestled behind a leafy south-facing garden, the stone- built home instantly impresses with an endearing double- fronted exterior. The house is entered via an attractive gabled porchway, with a sunny window seat. From the porch, you step into an airy hall (with storage) fitted with period-inspired floor tiling. The hall is flanked by two equally spacious reception rooms: A living room and a formal dining room, both benefiting from a south-facing aspect. Decorated in warm pastel yellow and plushly carpeted, the living room is supplemented by the characterful features of cornicing and a ceiling rose, working window shutters, and an elegant fireplace with a multi-fuel stove. The similarly- styled dining room, ornamented by cornicing and a ceiling rose, presents a wonderful space for entertaining, with room for an eight-seater table as well as comfortable furniture.
Located to the rear of the property is a spectacular dining kitchen. Offering a further sociable area for gathering as a family or with guests, the kitchen features a central breakfasting island and a large seated dining area, whilst steps lead down to a
a cosy snug incorporating a contemporary log burner and garden access. Framed by sleek metro wall tiling, the modern, country-style kitchen is remarkably well-appointed with clotted-cream cabinetry paired with wood-toned worktops
and flooring. Freestanding goods comprise a dishwasher and a range cooker, tucked into an illuminated alcove, whilst space is provided for an American-style fridge freezer. Adjoining the kitchen is a bright and spacious coordinating utility room with handy external access and space/plumbing for laundry appliances. Completing the ground floor accommodation is a luxurious bathroom replete with a WC, double basins set into a vanity cabinet, a shower enclosure, and a roll-top bathtub.
Continuing upstairs, a sunny landing, incorporating a pleasant seating area, leads to two of the home's four bedrooms, both generous south-facing doubles supplemented by excellent fitted storage. These include the dual-aspect master bedroom boasting a French window, with a Juliet balcony and breath-taking views, and an en-suite shower room. The chicly-tiled shower room incorporates a deluxe walk-in shower enclosure, a WC, a basin and vanity storage.
Approached via a further landing, reached from the main staircase and providing built-in storage, are the two remaining bedrooms, a dual-aspect double and a good-sized single, and a bathroom. Fitted with handsome patterned floor tiles, the bathroom is appointed with a wc-suite and a sumptuous roll-top bathtub with a shower tap attachment. Gas central heating and double glazing throughout ensure optimum comfort and efficiency all year round. EPC E
Living Room (16'8 x 13'9 (5.08m x 4.19m))
Dining Room (16'10 x 13'11 (5.13m x 4.24m))
Dining Kitchen (20'2 x 19'3 (6.15m x 5.87m))
Utility Room (16'4 x 7'5 (4.98m x 2.26m))
Snug (12'3 x 11'10 (3.73m x 3.61m))
Bathroom (11'5 x 8'8 (3.48m x 2.64m))
Master Bedroom (18'3 x 14'1 (5.56m x 4.29m))
En Suite (9'6 x 5'1 (2.90m x 1.55m))
Bedroom 2 (16'8 x 13'11 (5.08m x 4.24m))
Bedroom 3 (16'4 x 12'7 (4.98m x 3.84m))
Bedroom 4 (15'3 x 7'10 (4.65m x 2.39m))
Bathroom (8'7 x 5'1 (2.62m x 1.55m))
Thorntons is a trading name of Thorntons llp. Note: While Thorntons make every effort to ensure that all particulars are correct, no guarantee is given and any potential purchasers should satisfy themselves as to the accuracy of all information. Floor plans or maps reproduced within this schedule are not to scale, and are designed to be indicative only of the layout and lcoation of the property advertised.
Property Location
Similar Properties
Detached house For Sale Perth Detached house For Sale PH2 Perth new homes for sale PH2 new homes for sale Flats for sale Perth Flats To Rent Perth Flats for sale PH2 Flats to Rent PH2 Perth estate agents PH2 estate agents



.png)











