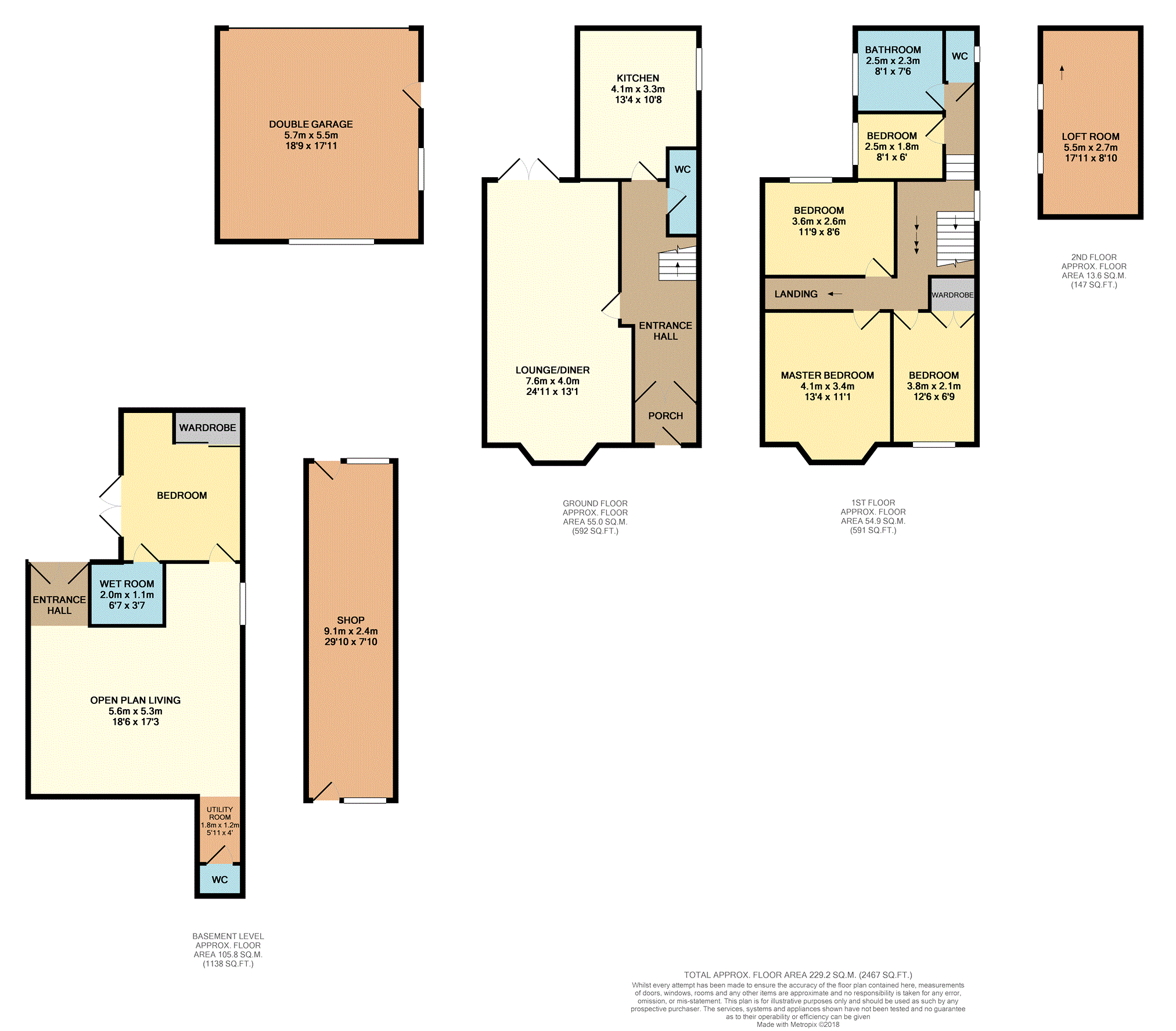4 Bedrooms Detached house for sale in Rhys Street, Tonypandy CF40 | £ 210,000
Overview
| Price: | £ 210,000 |
|---|---|
| Contract type: | For Sale |
| Type: | Detached house |
| County: | Rhondda Cynon Taff |
| Town: | Tonypandy |
| Postcode: | CF40 |
| Address: | Rhys Street, Tonypandy CF40 |
| Bathrooms: | 1 |
| Bedrooms: | 4 |
Property Description
**fantastic investment opportunity or perfect family home**
**unique property full of character**
**offered for sale as one unit**
**Detached double bay front house, double garage, self contained one bedroom flat with monthly rental of £320pcm plus a shop!**
Truly one of kind is this detached family residence with four good sized bedrooms plus a loft room. The property offers ample living space with 24ft living room, modern fitted kitchen and downstairs cloakroom. To the first floor there for four good sized bedrooms and a family bathroom. To the 2nd floor is a large loft room.
To the basement level there is a large self contained one bedroom apartment with wet room, modern fitted kitchen plus separate WC. This apartment is currently being rented out for £320PCM.
The dwelling further benefits from having a double garage with working pit plus an outbuilding which was previously used as a shop.
Internal viewings are highly recommended to fully appreciate what is on offer and can be booked instantly via
Ground Floor
Entrance Hallway
Spacious hallway with fitted ceiling lights, feature coving, wall mounted radiator, doors to downstairs cloakroom, living room and kitchen, stairs to the first floor, wall mounted radiator and solid oak flooring.
Living Room
24'11"(into bay) x 13'01"(max)
uPVC bay window to the front aspect of the house, fitted ceiling lights with ceiling roses, feature coving, french doors to the rear garden, feature fireplace (electric fire not included) wall mounted radiator and solid oak flooring.
Kitchen
13'4" x 10'8"
uPVC window to the side aspect of the property, matching wall and base units with complimentary worktop over, inset sink with drainer, integral double oven, 5 ring gas hob with extractor hood over, space for appliances and vinyl flooring.
Downstairs Cloakroom
7'8" x 2'9"
fitted ceiling light, storage cupboard, low level WC, vanity sink, tile splash back, wall mounted radiator, extractor fan and vinyl flooring.
First Floor
Master Bedroom
13'4"(into bay) x 11'10"
uPVC bay window to the front aspect of the property, fitted ceiling light, wall mounted radiator and laminate flooring.
Bedroom Two
11'9" x 8'6"
uPVC window to the rear aspect of the property, fitted ceiling light, wall mounted radiator, storage cupboard and laminate flooring.
Bedroom Three
12'6" x 6'9"
uPVC window to the front aspect of the property, fitted ceiling light, wall mounted radiator, fitted wardrobes and laminate flooring.
Bedroom Four
8'1" x 6'00"
uPVC window to the side aspect of the property, fitted ceiling light, wall mounted radiator and laminate flooring.
Bathroom
8'1" x 7'6"
uPVC window to the side aspect of the property, three piece suite comprising; corner bath, double shower and vanity sink, spotlights, tiled walls, wall mounted radiator and laminate flooring.
WC
5'9" x 2'7"
uPVC window to the side aspect of property, low level WC, boiler and laminate flooring.
Loft Room
17'11" x 8'10"
Velux windows, eaves storage, fitted ceiling light and laminate flooring.
Shop
29'10" x 7'10"
Flat One
Open Plan Living
18'6" (max) x 17'3" (max)
Spotlights, wall mounted radiator, pull out double wall bed and laminate flooring.
Kitchen - wall and base units with worktop over, inset stainless steel sink with drainer, integral oven and hob with extractor hood over, space for appliances, uPVC window to the side aspect of the property and door to the bedroom.
Utility
4'00" x 5'11"
Base units with space for appliances, spotlights, door to WC and vinyl flooring.
Bedroom
French doors to the rear garden, spotlights, fitted wardrobes, wall mounted radiator, door to the wet room and laminate flooring.
Wet Room
6'7" x 3'7"
Spotlights, low level WC, vanity sink, shower, tiled walls and vinyl flooring.
WC
4'00" x 2'10"
Low level WC, spotlights, corner sink and laminate flooring.
Double Garage
18'9" x 17'11"
Windows to side and rear, electric supply and fully working pit.
Property Location
Similar Properties
Detached house For Sale Tonypandy Detached house For Sale CF40 Tonypandy new homes for sale CF40 new homes for sale Flats for sale Tonypandy Flats To Rent Tonypandy Flats for sale CF40 Flats to Rent CF40 Tonypandy estate agents CF40 estate agents



.png)


