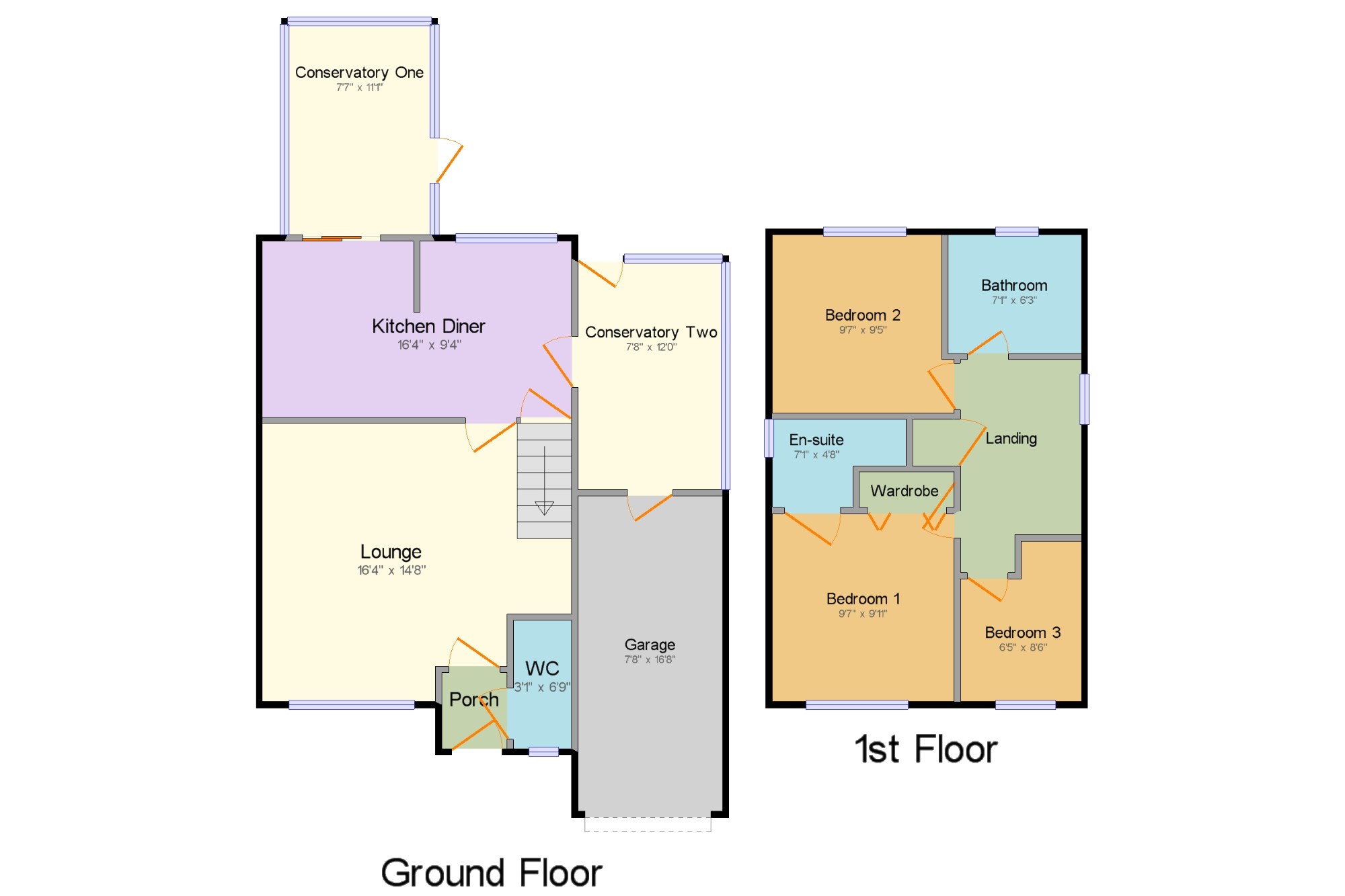3 Bedrooms Detached house for sale in Ribchester Way, Brierfield, Nelson, Lancashire BB9 | £ 165,000
Overview
| Price: | £ 165,000 |
|---|---|
| Contract type: | For Sale |
| Type: | Detached house |
| County: | Lancashire |
| Town: | Nelson |
| Postcode: | BB9 |
| Address: | Ribchester Way, Brierfield, Nelson, Lancashire BB9 |
| Bathrooms: | 1 |
| Bedrooms: | 3 |
Property Description
A fantastic next step family home, beautifully presented throughout. Situated in a wonderful position within a modern development offering delightful open views over to Pendle Hill.Comprising entrance porch, downstairs WC, spacious lounge, dining kitchen and two lovely conservatories on the ground floor. Three well proportioned bedrooms, master with modern en suite shower room and family bathroom on the first floor. There is an integral garage, ample private block paved driveway parking and a sunny enclosed private rear garden. A viewing is truly recommended to appreciate!
A beautifully presented and maintained detached home
Delightful position offering lovely views
Lounge, dining kitchen and two conservatories
Downstairs WC, modern en suite and family bathroom
Three well proportioned bedrooms
Lovely rear enclosed sunny garden
Porch x . Entrance is gained into the porch providing access into the WC and lounge. Radiator, tiled flooring, ceiling light.
WC x . Double glazed uPVC window with obscure glass facing the front. Radiator, tiled flooring, ceiling light. Low level WC, pedestal sink.
Lounge16'4" x 14'8" (4.98m x 4.47m). Double glazed uPVC window facing the front providing delightful views. Radiator and gas fire set within a feature surround, spotlights. Open stairs leading to the first floor and access into the dining kitchen.
Kitchen Diner16'4" x 9'4" (4.98m x 2.84m). Sliding double glazed doors leading into conservatory one and access into conservatory two. Double glazed uPVC window facing the rear overlooking the garden. Radiator, tiled flooring, under stair storage, ceiling light. Roll edge work surface, fitted wall and base units, one and a half bowl sink with mixer tap and drainer, integrated electric oven, integrated gas hob, over hob extractor, integrated dishwasher and fridge/freezer, space for washing machine.
Conservatory One7'7" x 11'1" (2.31m x 3.38m). Triple aspect double glazed uPVC windows facing the rear and side overlooking the garden. Electric heater, tiled flooring, ceiling light.
Conservatory Two7'8" x 12' (2.34m x 3.66m). Double aspect double glazed uPVC windows facing the rear and side. Electric heater, laminate flooring, ceiling light. Internal access into the garage.
Landing x . Loft access via a pull down ladder, part boarded for storage and housing the boiler. Double glazed uPVC window facing the side. Radiator, built-in storage cupboard, ceiling light. Access to the bedrooms and bathroom.
Bedroom 19'7" x 9'11" (2.92m x 3.02m). Double glazed uPVC window facing the front offering beautiful open views over to Pendle Hill. Radiator, fitted wardrobes, spotlights. Access to the en suite.
En-suite x . Double glazed uPVC window with obscure glass facing the side. Heated towel rail, tiled flooring, feature part tiled walls, spotlights. Low level WC, single enclosure cubicle and direct feed shower, vanity unit and top-mounted sink, extractor fan.
Bedroom 29'7" x 9'5" (2.92m x 2.87m). Double glazed uPVC window facing the rear overlooking the garden. Radiator, ceiling light.
Bedroom 36'5" x 8'6" (1.96m x 2.6m). Double glazed uPVC window facing the front offering lovely open views. Radiator, shelving and built-in storage cupboard, ceiling light.
Bathroom7'1" x 6'3" (2.16m x 1.9m). Double glazed uPVC window with obscure glass facing the rear. Radiator, part tiled walls, spotlights. Low level WC, panelled bath with mixer tap and shower head, pedestal sink, extractor fan.
Garage7'8" x 16'8" (2.34m x 5.08m). Access is gained at the front from the driveway via an up and over door, electric lighting and sockets. Internal access into conservatory two.
Externally x . To the front of the property is ample block paved driveway parking providing access to the garage. To the rear a delightful enclosed private sunny garden with fenced surround, laid lawn, planted boarders, paved patio and raised decked seating area. Outside tap and electric socket.
Property Location
Similar Properties
Detached house For Sale Nelson Detached house For Sale BB9 Nelson new homes for sale BB9 new homes for sale Flats for sale Nelson Flats To Rent Nelson Flats for sale BB9 Flats to Rent BB9 Nelson estate agents BB9 estate agents



.png)
