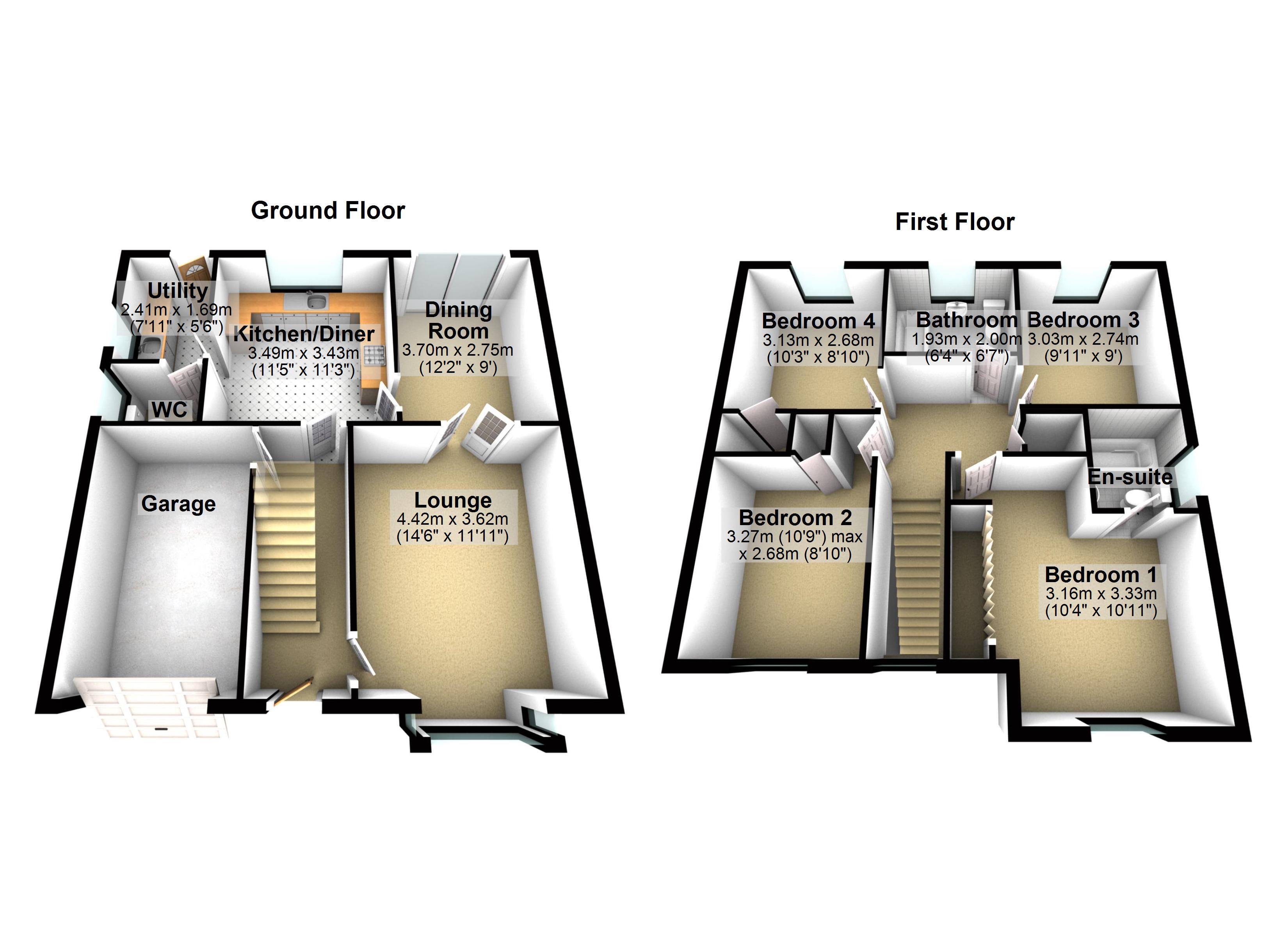4 Bedrooms Detached house for sale in Richard Burn Way, Sudbury CO10 | £ 335,000
Overview
| Price: | £ 335,000 |
|---|---|
| Contract type: | For Sale |
| Type: | Detached house |
| County: | Suffolk |
| Town: | Sudbury |
| Postcode: | CO10 |
| Address: | Richard Burn Way, Sudbury CO10 |
| Bathrooms: | 2 |
| Bedrooms: | 4 |
Property Description
Palmer & partners - A four bedroom detached house, offered for sale with no onward chain in need of some modernisation and set back from the road in a quiet private mews.
This prominent detached property has seen a family come and go over the years and now requires some work to return it to it's former glory. It is located in an enviable position down a quiet mews amongst other houses. There is off road parking for several vehicles on the driveway with the addition of an integral garage, a side gate opens to a spacious outdoor space at the rear with two tiers. The raised tier is patio paved and provides access to the utility and dining room, an ideal entertaining area in the summer month's. On the lower level and up to the fenced border is a lawn laid area that flanks the house to the side and is perfect for the kids to enjoy.
Internally there is plenty of future scope for improvement amongst a wealth of well appointed accommodation, boasting two reception rooms, utility cloakroom, integral garage and spacious kitchen/Diner, there is plenty of downstairs space. The bay fronted lounge can be opened via double doors to the dining room to create a lengthy single reception room or two separate areas. Carpet stairs rise to the first floor all carpet laid, excluding the bathroom. All four bedrooms are generously sized with double glazed windows. The master bedrooms suite enjoys folding mirrored doors to treble fitted wardrobes and ensuite shower room. This property is a magnificent opportunity and has to be seen to be appreciated.
Entrance Hall
A UPVC glazed door leads to the hallway which provides access to the downstairs accommodation and first floor via carpeted stairs. Features include, under stairs storage cupboard, access to the integral garage and radiator heating.
Dining Room (3.47m (11' 5") x 2.78m (9' 1"))
An attractive rear facing reception room ideal to be used as a dining area, with double sliding doors leading out to the patio seating area. Features comprise; radiator heating, carpet flooring and double doors in to the lounge.
Lounge (5.36m (17' 7") x 3.61m (11' 10"))
This is a naturally light bay fronted reception room, can be opened via double doors to create one reception room with the dining area and also includes carpet flooring, radiator heating and a feature fireplace.
Kitchen (3.42m (11' 3") x 3.47m (11' 5"))
Includes; double glazed window to the rear aspect, laminate work surfaces, access to the downstairs WC and utility, ceramic sink, eye and low level storage units, oven and grill, four ring gas hob with extractor over, lino flooring and radiator heating.
Utility (2.43m (8' 0") x 1.70m (5' 7"))
Features including; stainless steel sink and drainer, double glazed window to the side aspect, patio door to the outside, lino flooring and radiator heating.
WC
Features comprise; WC, double glazed window to the side aspect, wash hand basin and laminate flooring.
Landing
Carpet stairs rise to the spacious first floor landing to provides access to all upstairs accommodation. Features comprising; carpet flooring, radiator heating, loft hatch access and airing cupboard where the immersion tank is located.
Bedroom One (4.08m (13' 5") x 3.75m (12' 4"))
Features comprising; double glazed window to the front aspect, folding mirrored doors to treble fitted wardrobes, carpet flooring, radiator heating and ensuite.
Ensuite (2.56m (8' 5") x 1.75m (5' 9"))
Features comprising; double glazed window to the side aspect, bath with shower over, WC, wash hand basin, and radiator heating.
Bedroom Two (3.17m (10' 5") x 2.48m (8' 2"))
Features comprising; double glazed window to the front aspect, radiator heating and fitted wardrobe.
Bedroom Three (3.03m (9' 11") x 2.74m (9' 0"))
Comprising; mirrored fitted wardrobes, carpet flooring, radiator heating and double glazed window to the rear aspect.
Bedroom Four (2.56m (8' 5") x 2.48m (8' 2"))
Features including; fitted cupboard, double glazed window to the front aspect and radiator heating.
Bathroom
Servicing the bedrooms in this generous family home is a spacious bathroom suite, with a bath and shower over, shower screen, carpet flooring, radiator heating wash hand basin, WC, double glazed window to the rear aspect and freestanding storage space.
Garden & Parking
To the front of the property there is a driveway for parking with a neat lawn and side gate which leads down to the rear garden. The rear garden is separated in to two tiers, the higher tier is mainly laid to patio and an ideal entertaining space as it leads in to the dining area and utility, the lower tier is laid to lawn but slightly overgrown. It would be an ideal space for children to enjoy. Further features include; fence panel boarder and space for shed storage to the side of the property.
Garage (5.30m (17' 5") x 2.33m (7' 8"))
Accessible via an up and over door at the front of the property or through a door in to the hallway. This is ideal for extra storage or could be converted subject to planning. Features include; concrete flooring, light and power and a wall mounted boiler.
Property Location
Similar Properties
Detached house For Sale Sudbury Detached house For Sale CO10 Sudbury new homes for sale CO10 new homes for sale Flats for sale Sudbury Flats To Rent Sudbury Flats for sale CO10 Flats to Rent CO10 Sudbury estate agents CO10 estate agents



.png)









