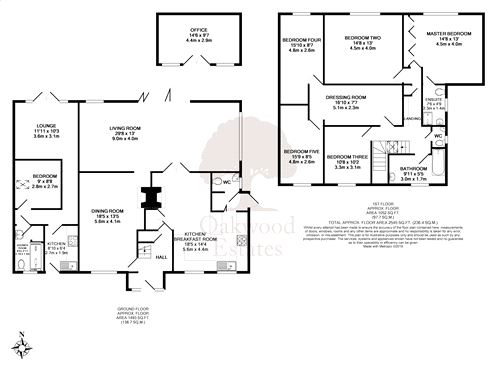5 Bedrooms Detached house for sale in Richings Way, Richings Park, Buckinghamshire SL0 | £ 1,200,000
Overview
| Price: | £ 1,200,000 |
|---|---|
| Contract type: | For Sale |
| Type: | Detached house |
| County: | Buckinghamshire |
| Town: | Iver |
| Postcode: | SL0 |
| Address: | Richings Way, Richings Park, Buckinghamshire SL0 |
| Bathrooms: | 0 |
| Bedrooms: | 5 |
Property Description
Key features:
- Five/Six bedroom detached family home
- Three bathrooms
- Self contained annexe with own entrance & rear terrace
- Superb 150ft rear garden
- Stunning 18ft kitchen/breakfast room
- 30ft living room with bi-fold doors
- 18ft dining room
- Off street driveway parking for 7 vehicles
- Approx 0.4 mile from Iver Station (Future Crossrail)
- No chain
Full description:
This large and highly impressive five/six bedroom detached family home is situated on a wide and level plot located approximately 0.4 mile from Iver Station (Future Crossrail). The property is offered to the market in excellent condition throughout, and is the perfect house for those that require a large garden fit for entertaining and a self-contained annexe. On the ground floor of the main house, the entrance hall provides access to the stunning 18ft kitchen/breakfast room, which leads to the bright and spacious 30ft living room, complete with bi-folding doors to the rear garden. There is also a large 18ft dining room and downstairs cloakroom on the ground floor. On the first floor, there are five very well appointed bedrooms with the master benefitting from built in wardrobes and it's own personal en-suite shower room in addition to a three piece family bathroom. Externally, to the front, the driveway provides off street parking for up to seven vehicles, whilst to the rear the fabulous 150ft rear garden is mainly laid to lawn complete with an entertaining patio terrace. At the end of the garden, the property offers a fully function able 15ft office, perfect for those that work mainly from home.
Front of House
Off street driveway parking for up to seven vehicles
Rear Garden
Approx 150ft x 41ft. Stunning mature rear garden which is mainly laid to lawn complete with an entertaining patio terrace. There is a hot tub with bespoke cover and a 15ft office situated at the bottom of the garden.
Council Tax
Band G - £3073 P/A
Annexe
Fully function able self-contained annexe, with it's own front door and private rear garden. We have been informed by the present owners that the annexe has previously been let for £1200PCM.
Adaptions
For those that wish to extend further, there is potential to convert the loft (stpp). We've been advised by the owners, that the loft void is equivalent to the size of the living room directly below. Additionally, similar to other neighbouring properties, there is potential to add a further annexe/outbuilding at the bottom of the garden (stp). All windows throughout the house have been replaced in the last 12 months (10/5/19).
Transport Links
Nearest Stations (Future Crossrail)
Iver (0.4 mi)
Langley (1.5 mi)
West Drayton (1.6 mi)
Schools
Primary Schools
St Catherine Catholic Primary School
1.1 miles away
Iver Village Infant School
1.2 miles away
The Iver Village Junior School
1.3 miles away
St Martin's Church of England Primary School
1.4 miles away
Secondary Schools
Langley Grammar School
2.1 miles away
The Langley Academy
2.1 miles away
St Bernard's Catholic Grammar School
3 miles away
The Chalfonts Community College
10.6 miles away
Property Location
Similar Properties
Detached house For Sale Iver Detached house For Sale SL0 Iver new homes for sale SL0 new homes for sale Flats for sale Iver Flats To Rent Iver Flats for sale SL0 Flats to Rent SL0 Iver estate agents SL0 estate agents



.png)











