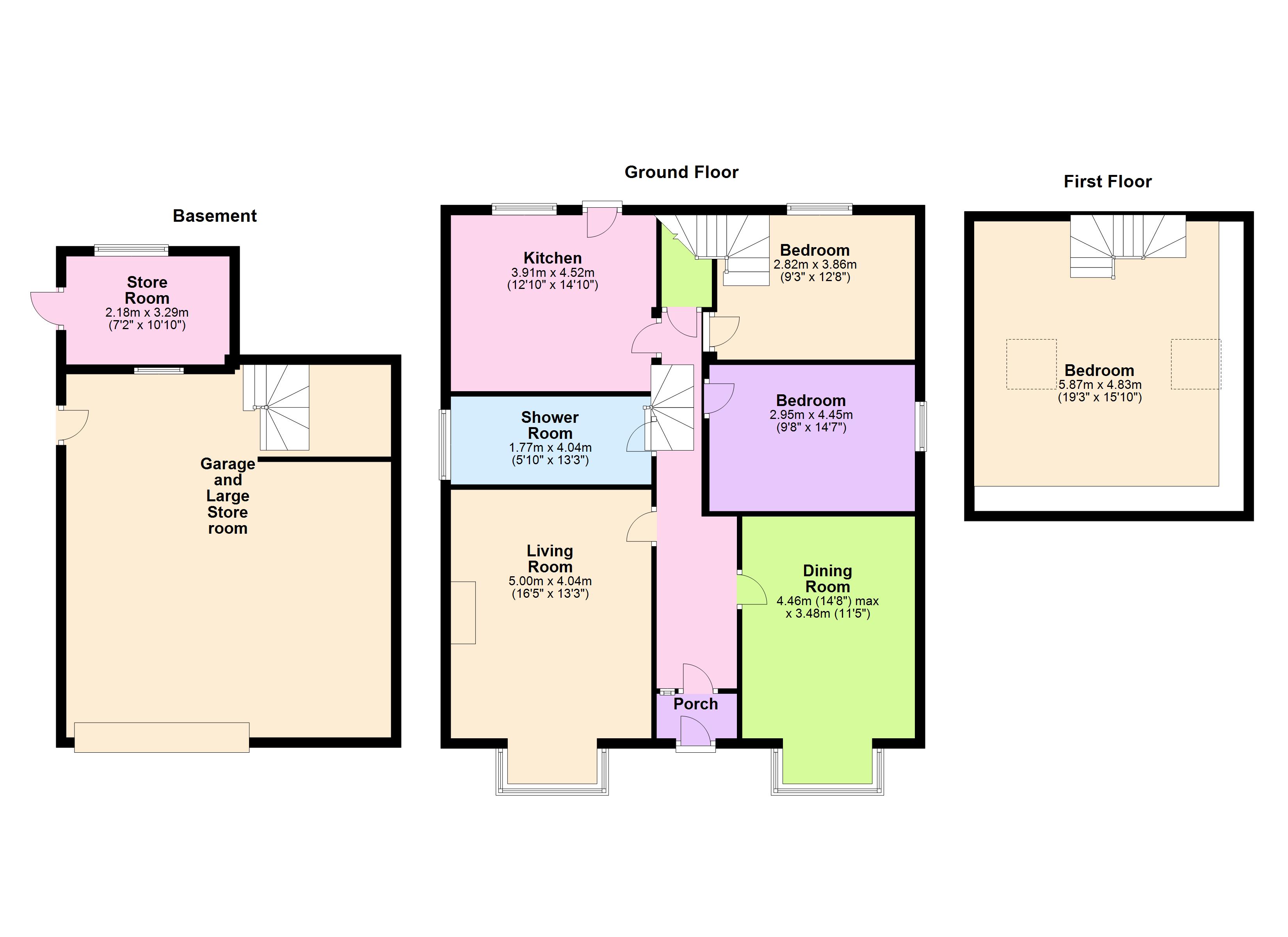3 Bedrooms Detached house for sale in Richmond Road, Sheffield S13 | £ 300,000
Overview
| Price: | £ 300,000 |
|---|---|
| Contract type: | For Sale |
| Type: | Detached house |
| County: | South Yorkshire |
| Town: | Sheffield |
| Postcode: | S13 |
| Address: | Richmond Road, Sheffield S13 |
| Bathrooms: | 2 |
| Bedrooms: | 3 |
Property Description
Viewing is essential to appreciate this large detached bungalow with basement rooms and garage below, providing an ideal space for someone who runs a business from home! The property is nicely screened away from the road providing a lovely private plot with secured gated entrance to the driveway. Well established gardens all round and detached garages. York Stone flagged driveway and car turning point.
Description
Located in a popular residential area is this spacious and well presented three/four bedroom detached character property which is a perfect family home. The property provides ample living space over three floors and has excellent external space with gardens to the front and rear. It is ideally located close to local amenities and has excellent transport links with easy access to the motorway networks. Perfect for someone running a business from home as it offers lots of potential without effecting the living accommodation.
Entrance Porch
In the entrance porch there is a front facing double glazed door and access to the entrance hall. With beautiful period stain glass windows and door leading into the hallway.
Entrance Hall
In the entrance hall there is stairs to the utility area that leads to a garage/storage area, laminate flooring, radiator and access to the lounge, kitchen, bedrooms and bathroom.
Lounge 18' 5" into window x 13' 3" into breast recess
Having a front facing double glazed window, radiator, electric fire with feature surround and access to the entrance hall.
Kitchen/diner 12' 10" x 14' 1"
Lovely bespoke solid wood cabinets with complementing work surface with inset sink. There is a rear facing window, access to the conservatory and entrance hall, laminate flooring, extractor fan, part tiled walls, integral fridge, electric argo oven and hob.
Conservatory 7' 6" x 14' 5"
In the conservatory there is a tiled floor and access to the garden and kitchen/diner.
Utility Area
There is stairs to the entrance hall, tiled floor, rear facing single glazed window, built in storage area, plumbing for a washing machine and a dryer, access to the garden and an opening into the garage/storage area.
Integral Garage
Power, lighting, doors that open inwards from the front garden and an opening into the utility room. Quarry tiled floor and provides a versatile space.
Master Bedroom 19' 3" to wardrobes x 15' 10"
In the master bedroom there are stairs that lead to a dressing area which is currently used as bedroom 2, two radiators, two side facing double glazed velux windows and built in wardrobes. This room is currently used as another reception room.
Bedroom 2 12' 8" x 9' 3"
There is a rear facing double glazed window, radiator, built in wardrobes, access to the entrance hall and stairs to the master bedroom which is currently used as another reception room.
Bedroom 3 9' 8" to the wardrobes x 14' 7"
In bedroom 3 there is a side facing double glazed window, radiator, built in wardrobes and access to the entrance hall.
Bedroom 4 16' 5" into window x 11' 11"
There is a front facing double glazed window, radiator and an electric fire with a feature surround. This room is currently used as a dining room.
Bathroom
Luxurious bathroom suite with his and hers wash hand basins, low level w/c, spotlights to the ceiling, tiled floor, fully tiled walls and a panelled bath. Double glazed window and radiator.
Front Garden
To the front of the property there is a lawn, mature shrubs, electric gates, iron gate to the front that leads to a pathway to the rear of the property, off road parking to the side and access to the rear garden, garage to the front and the double garage to the rear.
Rear Garden
To the rear of the property there is lawn, mature shrubs, two sheds with one that has power and lighting, paved area, side access to the utility room, access to the front garden and the double garage to the rear.
Double Garage 22' 7" x 22' 2"
In the garage there is two side facing single glazed windows, power, lighting, opening into each side of the garage and doors that open outwards.
Property Location
Similar Properties
Detached house For Sale Sheffield Detached house For Sale S13 Sheffield new homes for sale S13 new homes for sale Flats for sale Sheffield Flats To Rent Sheffield Flats for sale S13 Flats to Rent S13 Sheffield estate agents S13 estate agents



.png)











