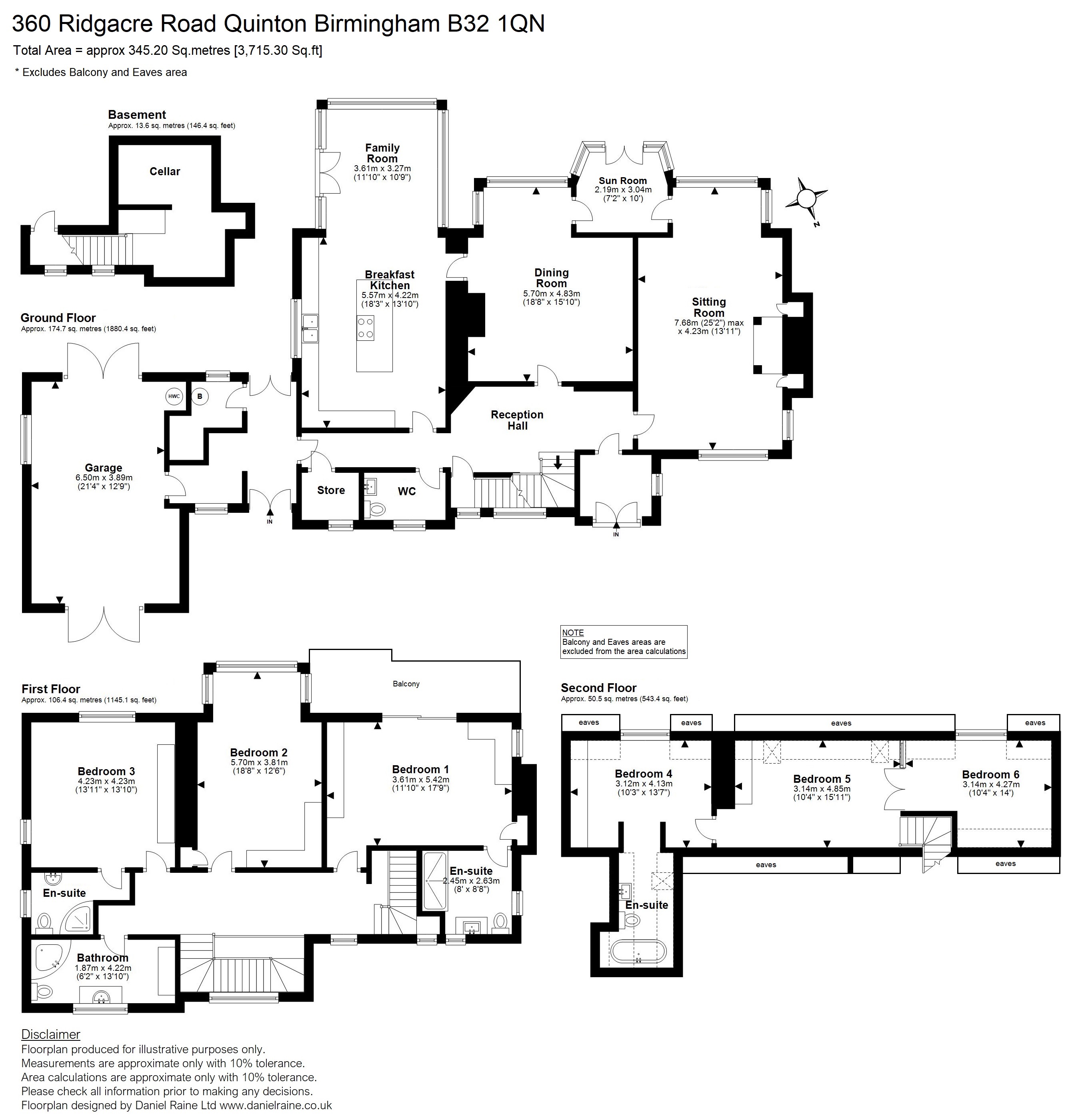6 Bedrooms Detached house for sale in Ridgacre Road, Quinton, Birmingham B32 | £ 750,000
Overview
| Price: | £ 750,000 |
|---|---|
| Contract type: | For Sale |
| Type: | Detached house |
| County: | West Midlands |
| Town: | Birmingham |
| Postcode: | B32 |
| Address: | Ridgacre Road, Quinton, Birmingham B32 |
| Bathrooms: | 4 |
| Bedrooms: | 6 |
Property Description
A handsome and spacious family home occupying a large plot in this popular and convenient location. Well-presented accommodation extending to approx 3,715 sq ft including reception hall, large living room, impressive dining room, sun room, modern kitchen with family room off, master bedroom with en suite, five further bedrooms (two with en suites) and a house bathroom. Large garage plus outbuildings, attractive gardens. In all approx 0.6 acre.
Approach
This large family home known as The Oaklands, sits behind an impressive gated block paved in and out driveway providing parking for several vehicles.
Within easy reach of all local facilities including Birmingham City Centre and nearby Harborne, easy access to Queen Elizabeth Hospital.
Feature arched Oak front Door leading to Vestibule with further door onto:-
Impressive Reception Hallway
Original Oak staircase, with feature windows to the front elevation, access to the cellar, ornamental feature fire place, radiator.
Pantry/Store
Walk in pantry with a window to the front elevation, high ceiling with ample storage space.
Cloakroom WC
With low flush WC, wash basin, window to the front.
Sitting Room
Beautifully set with dual aspect windows, impressive stone feature fireplace with wood burner and with fitted units to either side. Leaded windows to front, side & rear elevation, radiator.
Dining Room/Second Sitting Room
Set at the rear of the property with a leaded window offering amazing views of the private enclosed rear garden. Ceiling light point, radiator, feature fire & surround.
Sun Room
Bay window with central double doors overlooking the rear private garden, internal doors to both the sitting room and the dining room.
Family Kitchen/breakfast Room
The hub of the house this impressive family kitchen is fitted to a high standard with a range of matching wall & base units, attractive granite work-surfaces, central island with breakfast bar, integrated appliances to include a dishwasher, oven, and coffee machine, fully tiled floor with under floor heating. Breakfast room/family room off with views onto the rear garden & doors out.
Side Entrance
Fully tiled floor, with a door leading to the rear garden, and onto the boiler room, side access to double garage.
First Floor Landing
Bedroom One
Ceiling light point, panelled radiator, fitted wardrobes, wooden flooring, patio doors onto Juliet balcony, with superb views onto garden.
En-Suite
Walk in double shower, two heated towel rails, low flush w/c, double glazed window, wash hand basin inset with vanity, fully tiled floor and walls.
Bedroom Two
Leaded window to rear elevation, wooden flooring, ceiling light point, vertical radiator.
Bedroom Three
Wooden flooring, ceiling light point, double glazed window, panelled radiator.
En-Suite
Walk in shower cubicle, wash hand basin and vanity, low flush w/c, panelled radiator.
House Bathroom
Panelled bath, wash hand basin, low flush w/c, ceiling light point, double glazed window.
Second Floor
Second floor accommodation, staircase rising from the first floor to a further three rooms.
Bedroom Four
Two Velux windows, ample storage beneath the eaves, spotlighting, panelled radiator.
Bedroom Five
Fitted storage cupboard, double glazed windows, featured spotlighting, panelled radiator.
En-Suite
Feature bath, low flush w/c, heated towel rail, two Velux windows to side elevation, wash hand basin.
Bedroom Six/study
Feature spotlighting, windows to rear elevation.
Rear Garden
Full width patio together with fish pond. Extremely private and enclosed rear garden with an abundance of flower borders, shrubbery and central lawn.
Tenure:
The property is understood to be Freehold. The Agent has not checked the legal documents to verify the Freehold status of the property. The buyer is advised to obtain verification from their Solicitor or Surveyor.
Services:
All mains services are understood to be available and connected.
Fixtures and Fittings:
All fixtures and fittings mentioned in these particulars of sale are included in the asking price. All others are specifically excluded, but some items may be available by separate negotiation.
Viewing:
Strictly by prior appointment with the Selling Agents: Robert Powell, 7 Church Road, Edgbaston, Birmingham, B15 3SH. Telephone No: Regulated by RICS.
Published January 2019
Property Location
Similar Properties
Detached house For Sale Birmingham Detached house For Sale B32 Birmingham new homes for sale B32 new homes for sale Flats for sale Birmingham Flats To Rent Birmingham Flats for sale B32 Flats to Rent B32 Birmingham estate agents B32 estate agents



.png)











