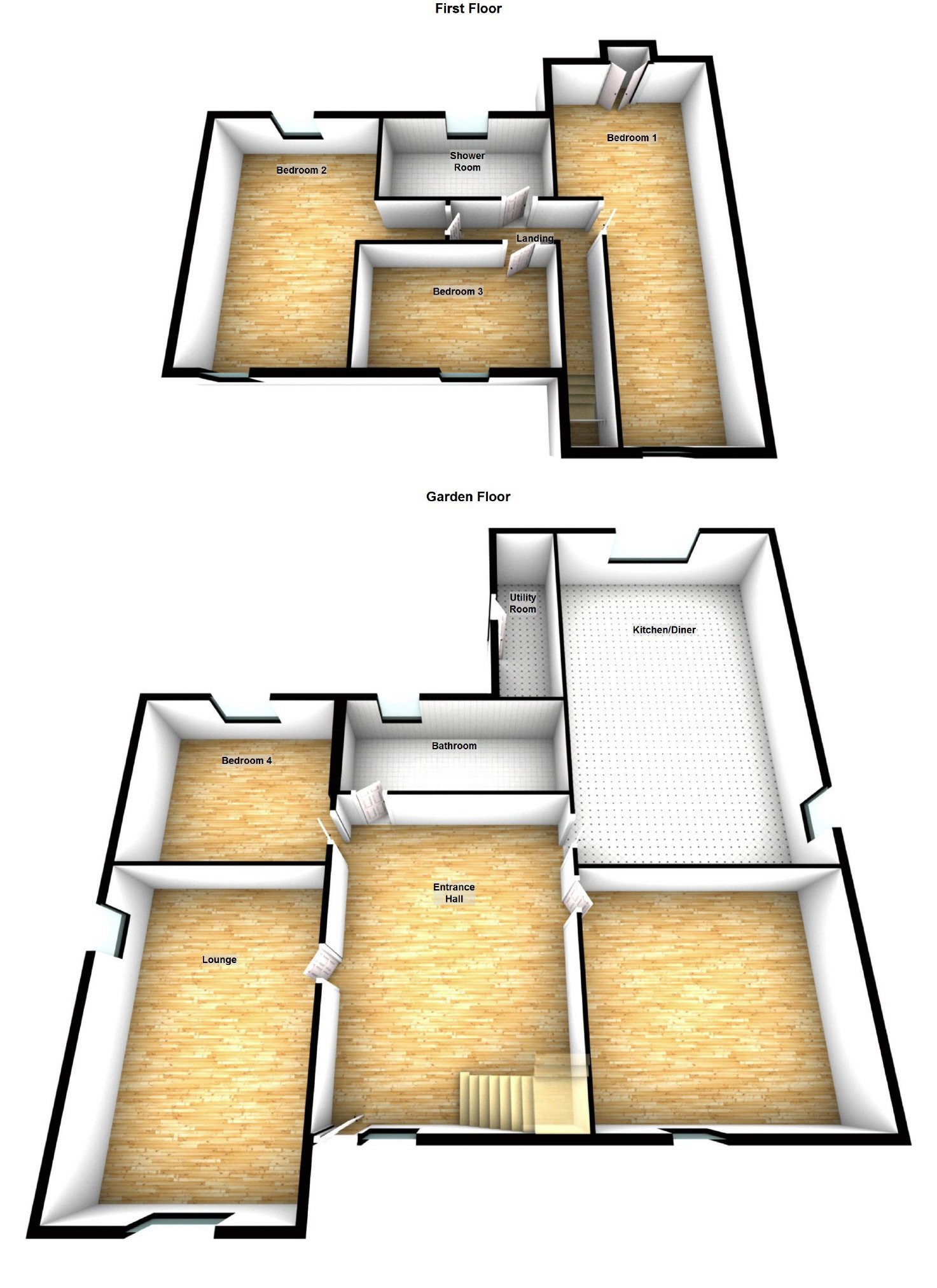4 Bedrooms Detached house for sale in Ridge Lane, Nr Chapel-En-Le-Frith, High Peak SK23 | £ 495,000
Overview
| Price: | £ 495,000 |
|---|---|
| Contract type: | For Sale |
| Type: | Detached house |
| County: | Derbyshire |
| Town: | High Peak |
| Postcode: | SK23 |
| Address: | Ridge Lane, Nr Chapel-En-Le-Frith, High Peak SK23 |
| Bathrooms: | 2 |
| Bedrooms: | 4 |
Property Description
Rowcliffes are truly proud to offer this beautifully presented detached family residence located in the popular High peak Hamlet of "Combs" with delightful views to the surrounding hills and countryside. Offering versatile living accommodation with four/five bedrooms and enclosed gardens with driveway parking, "Delmont" is an exceptional family home boasting some immaculately presented accommodation set in a truly stunning location. No chain. EPC Grading D
Entrance Hall: (14'0" x 9'7" >9' (4.27m x 2.92m >9'))
Staircase to first floor with spindled balustrade, under stairs storage cupboard, single radiator and meter cupboard. Sealed unit double glazed window to front and sealed unit double glazed door to front.
Lounge: (18'11 x 13'11 into recess (5.77m x 4.24m into recess))
Featuring a stone hearth, brick recess and inset oak beam with wood burning stove. Exposed oakceiling beam, single and double radiators and television aerial point, halogen downlighters and uPVC sealed unit double glazed windows to front and side.
Study/Bedroom Five (11'8 x 9'8 (3.56m x 2.95m))
Single radiator, uPVC sealed unit double glazed window to front and outstanding views of surrounding countryside.
Dining Kitchen: (20'4 x 13'7 >12'5 wall to wall measurement (6.20m x 4.14m >12'5 wall to wall measurement))
Fitted with a range of hand made pine base cupboards, glass fronted display cupboards and with granite effect work surfaces incorporating a two bowl Belfast sink with mixer tap. Provision for dishwasher, double radiator, wooden floor and exposed ceiling beam. Belling electric range oven with four rings and hotplate available by separate negotiation. Brick hearth and recess with inset beam and wood burning stove, halogen downlighting and uPVC sealed unit double glazed window s to side and rear.
Dining Kitchen: (20'4 x 13'7 >12'5 wall to wall measurement (6.20m x 4.14m >12'5 wall to wall measurement))
Fitted with a range of hand made pine base cupboards, glass fronted display cupboards and with granite effect work surfaces incorporating a two bowl Belfast sink with mixer tap. Provision for dishwasher, double radiator, wooden floor and exposed ceiling beam. Belling electric range oven with four rings and hotplate. Brick hearth and recess with inset beam and wood burning stove, halogen downlighting and uPVC sealed unit double glazed window s to side and rear.
Utilty Room:
Wooden flooring, plumbing for washing machine and vent for tumble dryer. Glazed stable door to outside and Worcester Heat store 20/25 combi boiler.
Bathroom: (9'7" x 5'5" (2.92m x 1.65m))
Part tiled and fitted with a white suite comprising roll edge bath with claw feet, pedestal wash basin and low level WC. Wooden floor, single radiator, heated towel rail and extractor. Halogen downlighters and uPVC sealed unit double glazed patterned window with tiled sill.
Bedroom Four (11'4 x 10'9 (3.45m x 3.28m))
Wooden floor, single radiator and uPVC sealed unit double glazed window to rear with views of Castle Naze
First Floor
Landing
Sealed unit double glazed Velux loft window
Bedroom One (28' x 15'7 >11'7 (8.53m x 4.75m >11'7))
With pitched roof and sloping ceilings. Split level room with wooden flooring to the lower level. Built in cupboard, shelving and hanging space, uPVC sealed unit double glazed window to front with hillside views and uPVC sealed unit double glazed double doors to rear with wrought iron balcony. Three double radiators and halogen downlighters.
Bedroom Two: (17'1 x 9'5 plus door space and with part sloping (5.21m x 2.87m plus door space and with part slopin))
Double radiator, uPVC sealed unit double glazed window to rear and sealed unit double glazed Velux loft window to front.
Bedroom Three: (9'4 x 7'6 (2.84m x 2.29m))
With part sloping ceiling, telephone point, single radiator and uPVC sealed unit double glazed window to front with
views of Castle Naze and Ladder Hill
Shower Room:
Walk in shower cubicle with shower and drying area, pedestal wash basin and low level WC. Wooden flooring, single radiator, uPVC sealed unit double glazed window to rear and Silavent extractor.
Externally
The property is approached at the front by a gated driveway which runs along the side of the house providing off road parking. Gravelled pathways lead around the front side and rear of the property with lawned gardens; well stocked borders and mature trees plants and shrubs. Seating areas enjoying panoramic views to Castle Naze and Ladder Hill. There is also a timber shed.
You may download, store and use the material for your own personal use and research. You may not republish, retransmit, redistribute or otherwise make the material available to any party or make the same available on any website, online service or bulletin board of your own or of any other party or make the same available in hard copy or in any other media without the website owner's express prior written consent. The website owner's copyright must remain on all reproductions of material taken from this website.
Property Location
Similar Properties
Detached house For Sale High Peak Detached house For Sale SK23 High Peak new homes for sale SK23 new homes for sale Flats for sale High Peak Flats To Rent High Peak Flats for sale SK23 Flats to Rent SK23 High Peak estate agents SK23 estate agents



.png)











