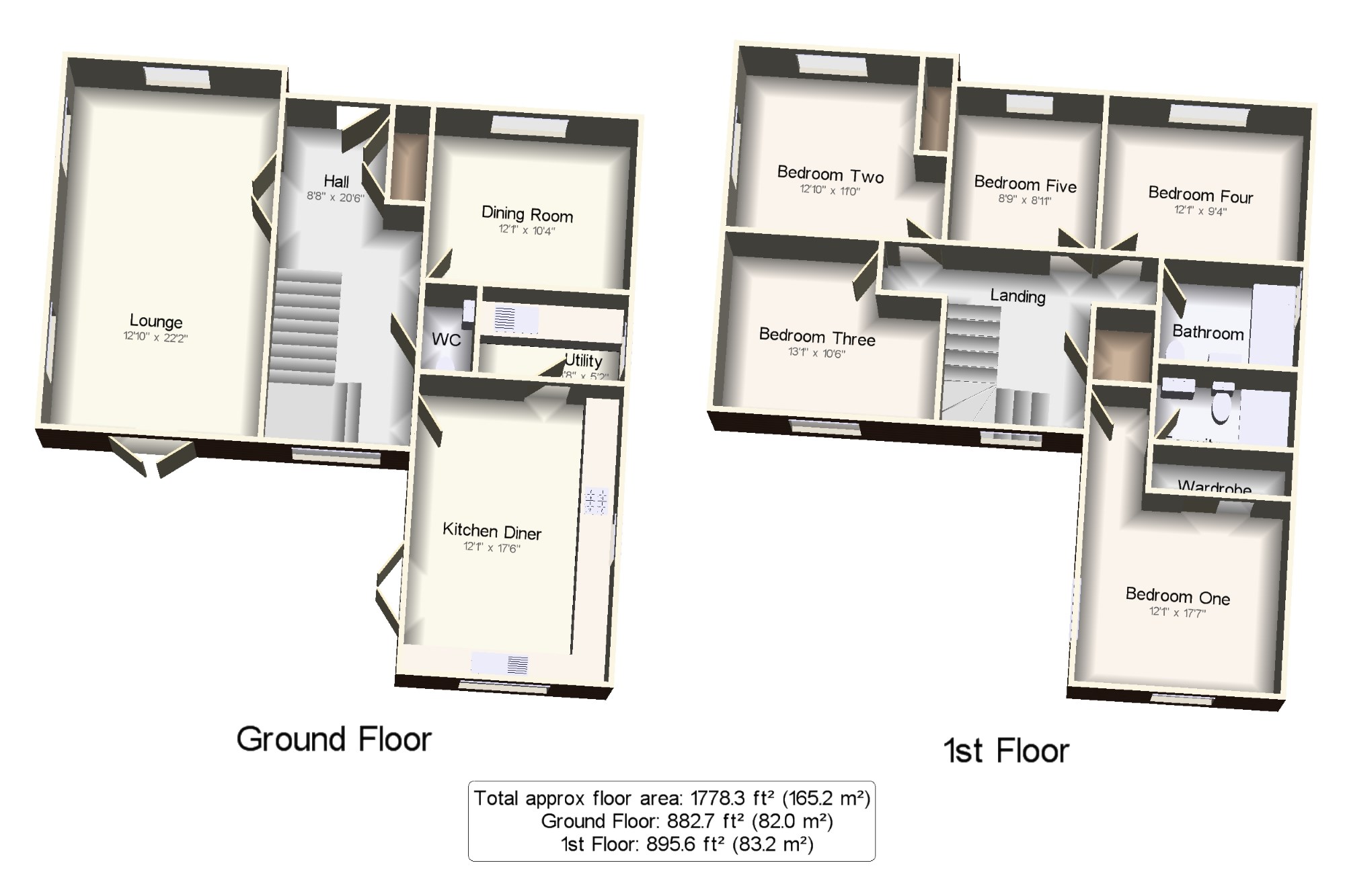5 Bedrooms Detached house for sale in Ridgeview, Houghton Conquest, Bedford, Bedfordshire MK45 | £ 560,000
Overview
| Price: | £ 560,000 |
|---|---|
| Contract type: | For Sale |
| Type: | Detached house |
| County: | Bedfordshire |
| Town: | Bedford |
| Postcode: | MK45 |
| Address: | Ridgeview, Houghton Conquest, Bedford, Bedfordshire MK45 |
| Bathrooms: | 3 |
| Bedrooms: | 5 |
Property Description
A very well presented five bedroom detached executive home occupying a large plot in the popular south Bedfordshire village of Houghton Conquest. The property is set in a small development of approximately 20 houses and all individually designed in circa 2010. Benefits include radiator heating via an Ecodan heating system, uPVC double glazing, and a 22ft lounge with French doors to the rear garden. There is a 17ft refitted high gloss cashmere kitchen with black sparkle granite worktops, separate utility room and a downstairs cloakroom. There is a separate dining room, solid oak flooring where specified and a detached double garage at the rear of the property. Upstairs there is a refitted bathroom and a refitted en suite shower to the master bedroom. Outside there is an attractive rear garden with raised decked area leading to lawn and a side access gate leading to the double garage. This is an ideal family home and must be viewed to be appreciated.
Five bedrooms
Detached home
Double detached garage
Separate reception rooms
Refitted kitchen with granite sparkle work surfaces
Radiator heating
Double glazing
En suite to master bedroom
Separate utility room
Houghton Conquest village
Hall8'8" x 20'6" (2.64m x 6.25m). Double glazed uPVC window facing the rear. Radiator, solid oak flooring.
WC x . Low level WC, wash hand basin.
Lounge12'10" x 22'2" (3.91m x 6.76m). UPVC French double glazed door, opening onto the garden. Double glazed uPVC window facing the front and side. Radiator.
Dining Room12'1" x 10'4" (3.68m x 3.15m). Double glazed uPVC window facing the front. Radiator.
Kitchen Diner12'1" x 17'6" (3.68m x 5.33m). UPVC French double glazed door, opening onto the garden. Radiator. Granite effect and roll edge work surfaces, built-in units, one and a half bowl sink, integrated oven, induction hob, integrated dishwasher.
Utility8'8" x 5'2" (2.64m x 1.57m). Double glazed uPVC window facing the side. Radiator. Roll edge work surface, built-in units, single sink.
Landing x . Double glazed uPVC window facing the rear. Radiator.
Bedroom One12'1" x 17'7" (3.68m x 5.36m). Double glazed uPVC window facing the rear and side. Radiator.
En-suite8'3" x 4'6" (2.51m x 1.37m). Heated towel rail. Low level WC, double enclosure shower, wash hand basin.
Bedroom Two12'10" x 11' (3.91m x 3.35m). Double glazed uPVC window facing the front and side. Radiator.
Bedroom Three13'1" x 10'6" (3.99m x 3.2m). Double glazed uPVC window facing the rear. Radiator.
Bedroom Four12'1" x 9'4" (3.68m x 2.84m). Double glazed uPVC window facing the front. Radiator.
Bedroom Five8'10" x 8'11" (2.7m x 2.72m). Double glazed wood velux window with obscure glass facing the front. Radiator.
Bathroom x . Double glazed uPVC window with obscure glass facing the side. Heated towel rail. Low level WC, panelled bath, shower over bath, wash hand basin.
Rear Garden x . Raised decked area leading to mainly laid to lawn. Rear and side gate.
Front Garden x . Laid to lawn. Path to front door. Driveway leading to a detached double garage which offers off road parking for two cars.
Property Location
Similar Properties
Detached house For Sale Bedford Detached house For Sale MK45 Bedford new homes for sale MK45 new homes for sale Flats for sale Bedford Flats To Rent Bedford Flats for sale MK45 Flats to Rent MK45 Bedford estate agents MK45 estate agents



.png)










