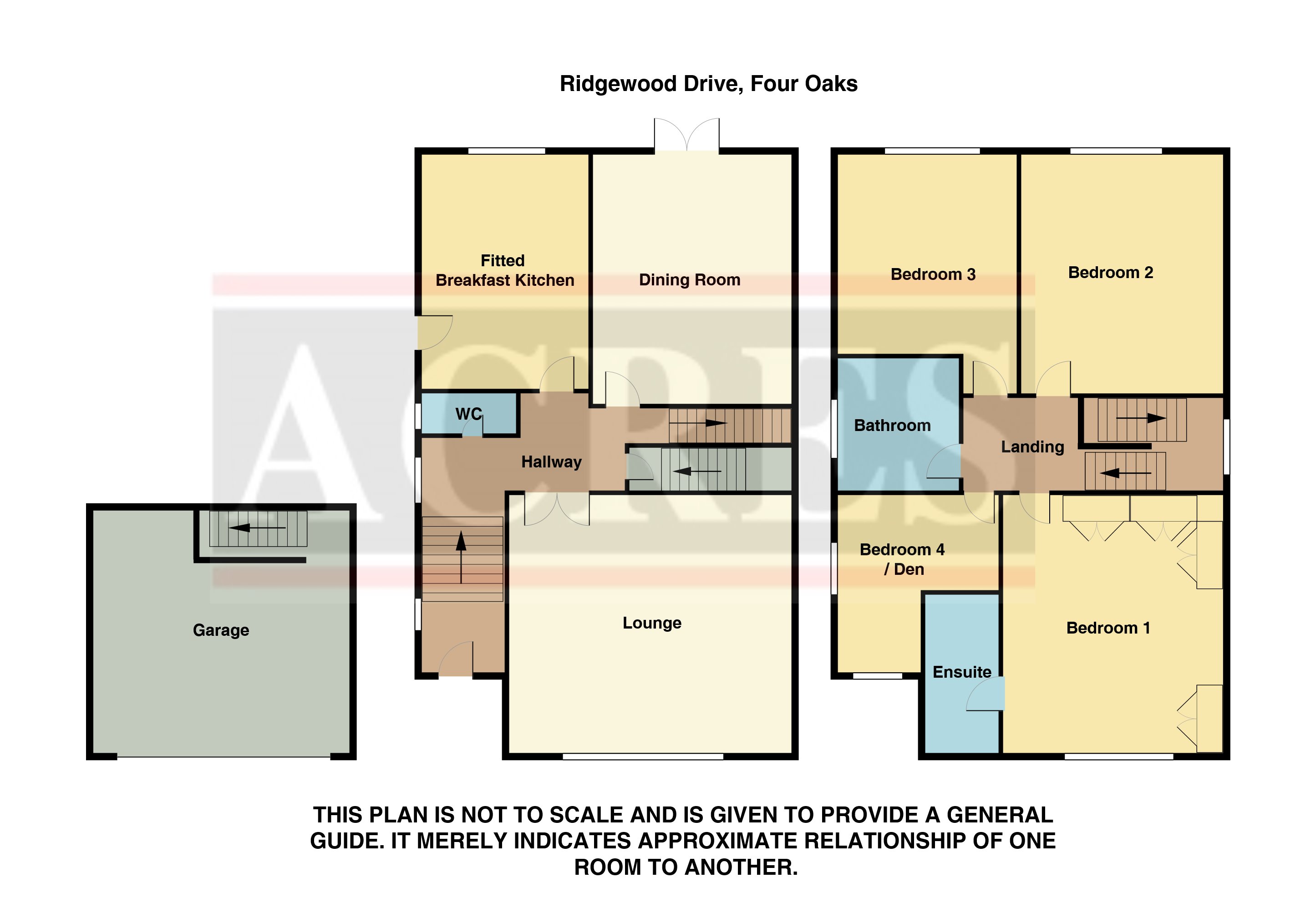4 Bedrooms Detached house for sale in Ridgewood Drive, Four Oaks, Sutton Coldfield B75 | £ 375,000
Overview
| Price: | £ 375,000 |
|---|---|
| Contract type: | For Sale |
| Type: | Detached house |
| County: | West Midlands |
| Town: | Sutton Coldfield |
| Postcode: | B75 |
| Address: | Ridgewood Drive, Four Oaks, Sutton Coldfield B75 |
| Bathrooms: | 1 |
| Bedrooms: | 4 |
Property Description
This spacious, well presented, three storey, freehold, detached family home is set in a prime, central, convenient location, being within short walking distance of Mere Green shopping centre, public transport links including both the Cross City rail line and local bus services and in addition is served well within the area by sought after schooling. Set within a small cul-de-sac, the property offers gas central heating and pvc double glazing (both where specified) and additionally has the security of an alarm system. The accommodation briefly comprises reception hall, having guests cloakroom/wc off, spacious front lounge, separate dining room, fitted breakfast kitchen with integrated appliances, there are four bedrooms, master having fitted wardrobes and white en-suite shower room and a well appointed family bathroom with white suite. The property additionally has a double car garage and smaller rear garden.
This spacious, well presented, three storey, freehold, detached family home is set in a prime, central, convenient location, being within short walking distance of Mere Green shopping centre, public transport links including both the Cross City rail line and local bus services and in addition is served well within the area by sought after schooling. Set within a small cul-de-sac, the property offers gas central heating and pvc double glazing (both where specified) and additionally has the security of an alarm system. The accommodation briefly comprises reception hall, having guests cloakroom/wc off, spacious front lounge, separate dining room, fitted breakfast kitchen with integrated appliances, there are four bedrooms, master having fitted wardrobes and white en-suite shower room and a well appointed family bathroom with white suite. The property additionally has a double car garage and smaller rear garden. All of which to fully appreciate we highly recommend an internal inspection.
Set back from the roadway behind a tarmac driveway providing off road parking for some two and up to four cars, there is outside security lighting, a raised shrub bed and access is gained to the accommodation via a multi-locking front door with double glazed inset to:
Reception hall: Two obscured windows to side, double radiator, double built in cloaks cupboard, doorway with stairs leading down to garage, part wood laminate flooring.
Guests’ cloakroom/WC: Obscure window to side, matching white suite comprising low flushing WC, wash hand basin, radiator, wood laminate flooring.
Lounge: 15'6" x 15' max into recess / 14'7" min Glazed double doors lead from the reception hall, wide pvc double glazed bow window to front with additional double glazed window to side, two double radiators, alcove recess.
Dining room: 11'10" x 9'2" Pvc double glazed double French doors to rear, double radiator, wood laminate floor.
Fitted kitchen: 12'1" max / 10'3" min x 10'6" Pvc double glazed window to rear, stainless steel single drainer sink unit with mixer tap having double base unit beneath with an additional range of complimentary matching units to both base and wall level, including drawers, elevated stainless steel oven with separate grill, additional cupboards above and beneath, rolled edge granite style work surfaces with inset 'Smeg' gas hob having concealed extractor canopy over, space for fridge/freezer, integrated concealed dishwasher, radiator, tiled floor and tiled splash backs, door to side.
Return stairs to landing: Obscure window to side, airing cupboard. Access to loft.
Bedroom one: 14'9" max / 12'10" min x 11'1" max / 9'5" min Pvc double glazed window to front, wide radiator, four double fitted wardrobes with storage cupboards above bed recess with two bedside cupboards and having concealed lighting over.
En-suite shower room: Matching white suite comprising walk in fully tiled shower cubicle with glazed splash screen, wash hand basin, low flushing WC, half height tiling to walls with storage/display ledge
bedroom two: 12'1" x 11'2" Pvc double glazed window to rear, radiator.
Bedroom three: 9'11' min x 8'8" plus door recess Pvc double glazed window to rear, radiator.
Bedroom four/study: 8'7" max / 4'8" min x 9'2" max / 4'7" min Window to side, pvc double glazed window to front.
Family bathroom: Obscure window to side, matching well appointed white suite comprising deep bath with side splash screen with fitted thermostatic shower and full height tiled splash backs, vanity wash hand basin having double base unit beneath and side further storage unit set into a wide display/storage ledge, low flushing wc, chrome ladder style radiator, half height matching tiled splash backs and matching tiled floor.
Double car garage: 18'6" x 16'3" max / 14'7" min (Please check the suitability of this garage for your own vehicle) Having remote electrically operated door, plumbing for washing machine, and having fitted cupboards, work surfaces and stairs off to reception hall.
Outside: Wooden decked patio area to a lawned rear garden with shed, fencing, flower and shrub beds, outside tap and garden light.
Tenure: We have been informed by the vendor that the property is Freehold. (Please note that the details of the tenure should be confirmed by any prospective purchaser's solicitor.)
council tax band: E.
Fixtures & fittings: Fitted carpets are included within the sale.
Viewing: Highly recommended via Acres on .
Location: Set off Dower Road.
Property Location
Similar Properties
Detached house For Sale Sutton Coldfield Detached house For Sale B75 Sutton Coldfield new homes for sale B75 new homes for sale Flats for sale Sutton Coldfield Flats To Rent Sutton Coldfield Flats for sale B75 Flats to Rent B75 Sutton Coldfield estate agents B75 estate agents



.png)











