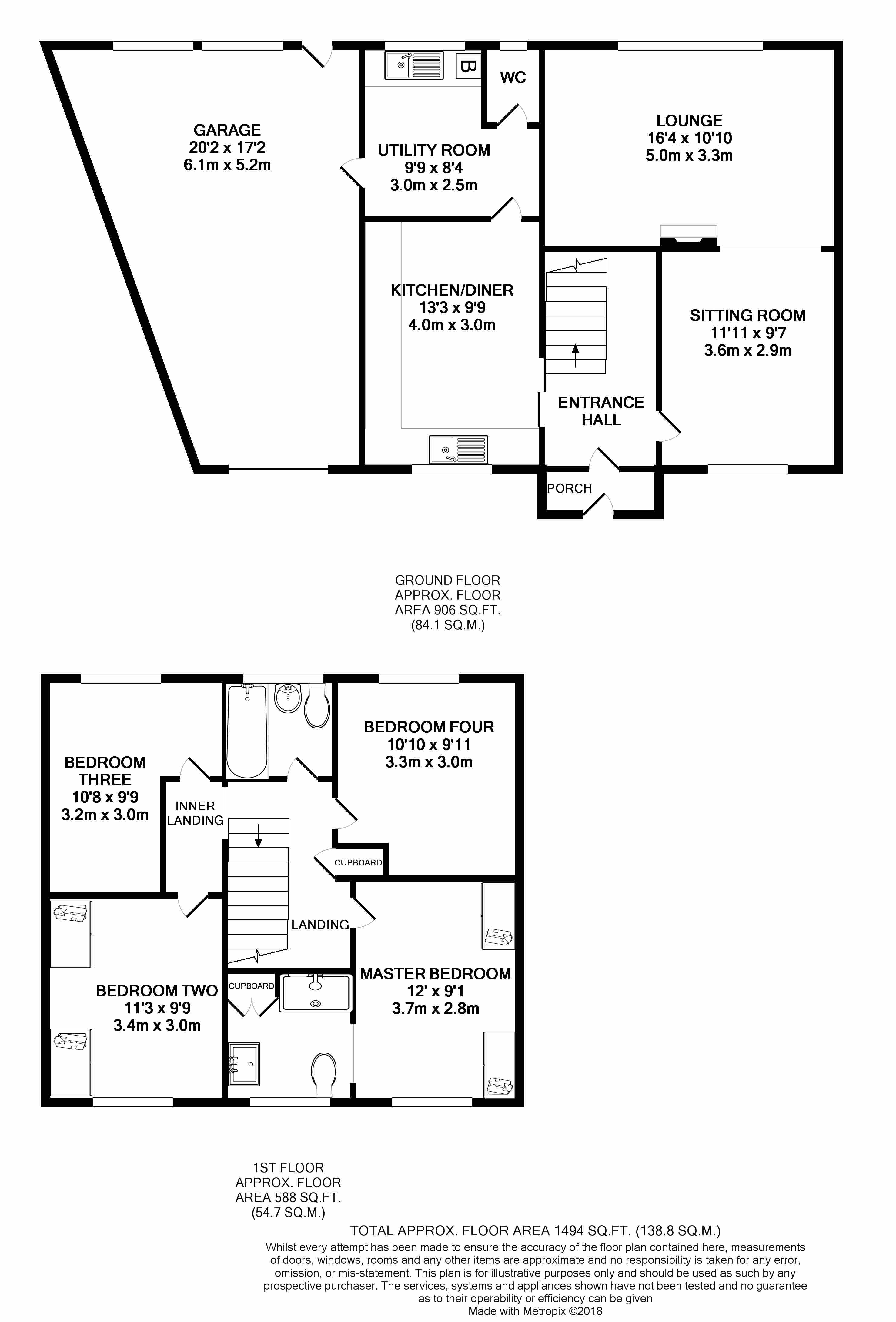4 Bedrooms Detached house for sale in Riding Way, Willenhall WV12 | £ 280,000
Overview
| Price: | £ 280,000 |
|---|---|
| Contract type: | For Sale |
| Type: | Detached house |
| County: | West Midlands |
| Town: | Willenhall |
| Postcode: | WV12 |
| Address: | Riding Way, Willenhall WV12 |
| Bathrooms: | 2 |
| Bedrooms: | 4 |
Property Description
EPC band: C
EPC band: C
This four bedroom extended detached residence offers spacious living and bedroom accommodation. Situated on a large plot at the end of pleasant cul-de-sac yet close to local shops, schools, amenities and transport links. This ideal family home also boasts a good sized driveway (suitable for several vehicles/caravan) and a large attached garage. Externally to the rear is a beautifully maintained, landscaped garden. The accommodation comprises of an entrance porch, entrance hallway, two reception rooms, a stunning dining kitchen, utility, guest WC and attached garage to the ground floor. To the first floor a four double bedrooms, a family bathroom and a spacious en-suite shower room to the master bedroom. Must be viewed to appreciate all this fantastic home has to offer. Viewings to be booked via local agent Sharon Humphreys .
Ground floor
Entrance Porch: Leads to:
Entrance Hallway: Stairs to first floor- sliding door to kitchen/diner and door to:
Sitting Room: 2.92m x 3.62m: Bay window to front, window to side- archway to:
Lounge: 4.97m x 3.31m: Window to rear- feature fire surround housing gas fire.
Kitchen/Diner: 2.97m x 4.04m: Range of wall and base units with working surfaces over incorporating sink unit and drainer. Integrated fridge- space for Range cooker and further appliances. Tiled flooring, bay window to front- door to:
Utility Room: Base units incorporating sink unit and drainer. Space for appliances- wall mounted gas central heating boiler. Tiled floor - door to garage- window to rear and door to:
Guest WC: Low level WC - window to rear.
First floor
Landing: Loft access- storage cupboard- doors to:
Master Bedroom: 2.78m x 3.65m: Range of built-in wardrobes- window to front - archway to:
En-Suite Shower Room: 2.12m x 2.20m: Suite comprising of a double walk-in shower cubicle, vanity was hand basin and low level WC. Built-in cupboard- window to front.
Bedroom Two: 2.98m x 3.42m: Range of built-in wardrobes- window to front.
Bedroom Three: 2.97m (max) x 3.24m (max): Window to rear.
Bedroom Four: 3.02m x 3.30m: Window to rear.
Family Bathroom: 1.82m x 1.66m: Suite comprising of panel bath, low level WC and pedestal wash hand basin. Tiled walls- window to rear.
External
To front: Gated access to paved driveway with parking for several vehicles/caravan. Side access to rear.
Attached Garage: 5.22m (max) x 6.14m: Door to rear garden. Up and over door to front.
To rear: Landscaped to include paved patio areas, shaped lawn with borders housing stablished plants trees and shrubs. Hardstanding for shed.
Property Location
Similar Properties
Detached house For Sale Willenhall Detached house For Sale WV12 Willenhall new homes for sale WV12 new homes for sale Flats for sale Willenhall Flats To Rent Willenhall Flats for sale WV12 Flats to Rent WV12 Willenhall estate agents WV12 estate agents



.png)








