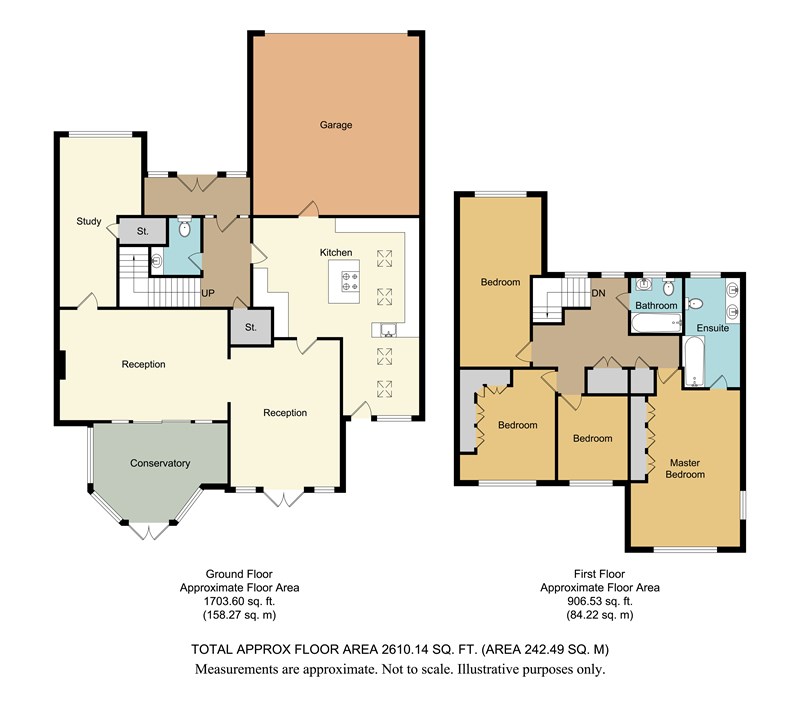4 Bedrooms Detached house for sale in Ridings Avenue, London N21 | £ 1,250,000
Overview
| Price: | £ 1,250,000 |
|---|---|
| Contract type: | For Sale |
| Type: | Detached house |
| County: | London |
| Town: | London |
| Postcode: | N21 |
| Address: | Ridings Avenue, London N21 |
| Bathrooms: | 2 |
| Bedrooms: | 4 |
Property Description
Ian Gibbs are proud to present this stunning 4 bedroom detached family home located in a desirable residential turning in winchmore hill. The property has many benefits and features including a large south facing garden, 4 reception rooms, double garage and large en-suite to the master.
Winchmore Hill is regarded as an affluent and very desirable area, with this property being no exception located in a quiet no through road. The property is ideally placed being just 0.8 of a mile away from Enfield Town, 0.6 of a mile to Grange Park Train Station and close to both Enfield and Bush Hill Park Golf Club.
The property is located in a quiet residential turning with no through traffic, the property is approached from a large driveway with parking for several cars leading to the
porch 12' x 4'2 UPVC double glazed double doors with fixed windows to the front, stained glass bricks to the side, lighting, UPVC door leading into the
entrance hallway 9'11 x 5'9 Large storage with radiator currently used as a coat store, radiator.
Downstairs W/C 2 Piece whisper grey suite consisting of toilet with concealed cistern, semi-recessed basin with storage and towel rails, extractor fan, double glazed frosted window.
Main reception room 19' x 12'6 Radiator, TV/cable point, telephone point, gas fire place with surround, arch to dining room/reception room 2, doors to study/reception room 3 and conservatory.
Reception room 2/dining room 17'1 x 12'5 Radiator, door to kitchen, arch to main reception room, double glazed french doors leading to the garden and patio area.
Reception room 3/study 19'3 x 7'10 Currently used as a study/home gym, TV point, telephone point, double glazed window overlooking the driveway and front, large under-stairs storage, radiator.
Reception room 4/conservatory 15'3 x 10'6 (Max) Radiator, ceiling light with fan, double glazed french and windows all round leading to the garden and patio area.
Kitchen/breakfast room 23'2 (Max) x 19' (Max) Large granite counter tops with tiled splash-backs, lower part tiled walls, integrated microwave, electric fan assisted oven and grill, 4 ring gas hob with large extractor fan overhead with lighting and dishwasher. Space, electric and plumbing for american fridge/freezer with water, one and a half sink with drainer inset to work surface with flexible pull down mixer tap, counter lighting, multiple electric points, radiator, 4 large opening sky lights, double glazed window and door leading to the garden and patio area, down-lighters, TV/cable point. Inside access to double garage.
Upstairs
upstairs landing 10'11 x 10' 2 Double glazed windows to the front overlooking the driveway and front, storage cupboard currently as a suit store, further large storage cupboard housing the Vaillant boiler and water tank, loft hatch.
Master bedroom 18' x 12'5 Large double glazed window to the rear overlooking the garden, original coloured round glass window to the side, large integrated mirrored wardrobes, 2 radiators, door to the
en-suite 12'5 x 6'2 Ivory 4 piece suite consisting of toilet, 'his and hers' semi-recessed basins with Sottini taps inset to large mirrored vanity unit with lighting, rounded bath with shower overhead with glass screen, 2 large electrically heated towel rails, shaver point, extractor fan double glazed frosted window.
Bedroom 2 13'2 x 10'11 Integrated corner wardrobe, double glazed window to the rear overlooking the garden, radiator, down-lighters.
Bedroom 3 19'4 x 9'3 Large integrated mirrored wardrobes and desk/dressing table, radiator, double glazed window to the front overlooking the driveway and front.
Bedroom 4 9'7 x 7'10 Currently used as a large walk in wardrobe, radiator, double glazed window to the rear overlooking the garden.
Family bathroom 6'2 x 5'9 3 piece suite consisting of toilet, semi-recessed basin inbuilt to storage unit, mirrored cabinet with light and shaver point, showerbath with shower overhead with glass screen, electrically heated towel rail, double glazed frosted window.
Exterior
large garden South facing, large pond with filtering system and well establish Koi fish, side access via the right side, well established trees and bushes to the rear end of the garden providing further privacy, water point, outside power point.
Double garage 20'3 x 15'7 Electric up and over garage door with remote, separate loft storage area above, electric and gas meters, space, electric and plumbing for washing machine and tumble dryer, electric points, water softener supplying all but the kitchen tap and outside water supply
front driveway Pattern imprinted concrete drive for several cars, garden and grassed area with private lighting surrounding the property.
Consumer Protection from Unfair Trading Regulations 2008.
The Agent has not tested any apparatus, equipment, fixtures and fittings or services and so cannot verify that they are in working order or fit for the purpose. A Buyer is advised to obtain verification from their Solicitor or Surveyor. References to the Tenure of a Property are based on information supplied by the Seller. The Agent has not had sight of the title documents. A Buyer is advised to obtain verification from their Solicitor. Items shown in photographs are not included unless specifically mentioned within the sales particulars. They may however be available by separate negotiation. Buyers must check the availability of any property and make an appointment to view before embarking on any journey to see a property.
Property Location
Similar Properties
Detached house For Sale London Detached house For Sale N21 London new homes for sale N21 new homes for sale Flats for sale London Flats To Rent London Flats for sale N21 Flats to Rent N21 London estate agents N21 estate agents



.png)











