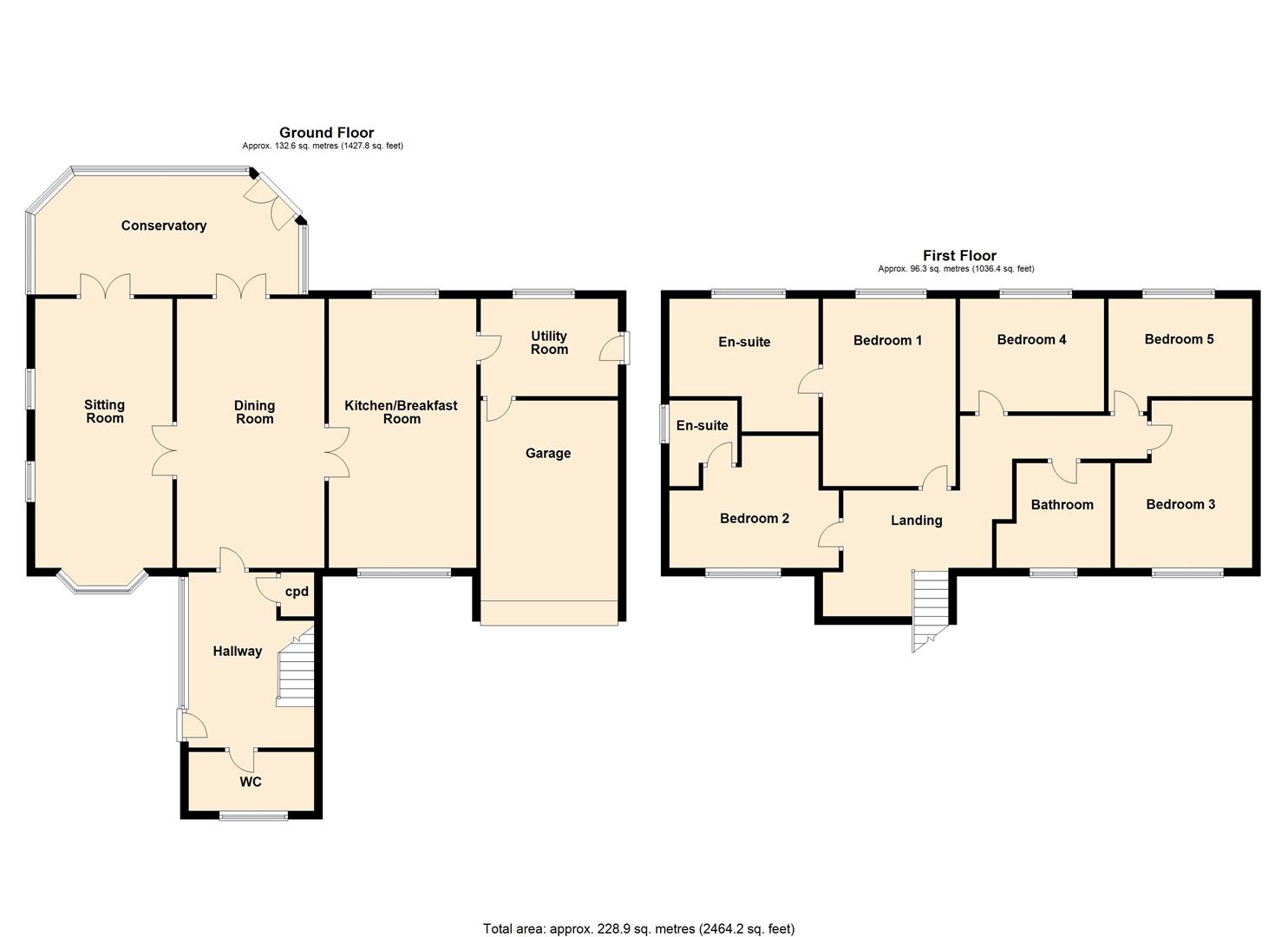5 Bedrooms Detached house for sale in Riley Green, Hoghton, Preston PR5 | £ 474,995
Overview
| Price: | £ 474,995 |
|---|---|
| Contract type: | For Sale |
| Type: | Detached house |
| County: | Lancashire |
| Town: | Preston |
| Postcode: | PR5 |
| Address: | Riley Green, Hoghton, Preston PR5 |
| Bathrooms: | 3 |
| Bedrooms: | 5 |
Property Description
Excellent value for money - not one to be missed - This superbly presented established detached family home, situated in this popular and convenient village location, offers spacious and versatile quality accommodation that briefly comprises of three reception areas, refitted kitchen breakfast room, utility room, five good size bedrooms, two with en suite facilities, family bathroom, large garage and stunning, far reaching open countryside views to the rear - viewing A must!
Ground Floor
Entrance Hallway (4.27m x 3.05m (14'0 x 10'0))
Stairs to first floor galleried landing. Access to principal accommdoation
Cloaks / Wc
Modern two piece suite. Frosted window to front
Dining Room (6.55m x 3.58m (21'6 x 11'9))
Fitted log effect living flame gas fire in attractive surround. French doors to conservatory to the rear, to the lounge to one side and to the kitchen breakfast room to the other.
Lounge (6.55m x 3.35m (21'6 x 11'0))
Bay window to front. Fitted log effect gas fire in attractive surround. French doors to conservatory.
Conservatory (6.40m x 2.90m (21'0 x 9'6))
French doors to rear and views over the garden of the open countryside beyond
Kitchen Breakfast Room (6.55m x 3.58m (21'6 x 11'9))
Comprehensive range of bespoke refitted base and eye level units incorporating Range cooker, extractor hood and dishwasher. Window to front and rear. Door to
Utility Room (3.35m x 2.36m (11'0 x 7'9))
Plumbing for washing machine and space for tumble dryer. Window to rear and door to side. Courtesy door to garage.
First Floor
Master Bedroom (4.57m x 3.20m (15'0 x 10'6))
Range of fitted bedroom furniture. Window to front.
En Suite Bathroom (3.35m x 2.21m (11'0 x 7'3))
Modern four piece suite. Frosted window to front
Bedroom 2 (4.11m x 3.43m (13'6 x 11'3))
Window to front.
En Suite Shower Room (2.13m x 1.68m (7'0 x 5'6))
Modern three piece suite. Frosted window to front
Bedroom 3 (4.04m max x 3.35m max (13'3 max x 11'0 max))
Box bay window t front
Bedroom 4 (3.58m x 2.82m (11'9 x 9'3))
Range of fitted wardrobes. Window to rear.
Bedroom 5 (3.35m x 2.36m (11'0 x 7'9))
Range of fitted wardrobes. Window to rear.
Family Bathroom (2.59m max x 2.36m max (8'6 max x 7'9 max))
Recently refitted modern four piece suite. Frosted window to front.
Outside
Front
The front is open plan with carriage driveway providing ample off road parking for numerous vehicles and access to a larger than average garage.
Rear
The rear is enclosed by panelled fencing with lawn and paved patio areas and far reaching open countryside views to the rear.
Property Location
Similar Properties
Detached house For Sale Preston Detached house For Sale PR5 Preston new homes for sale PR5 new homes for sale Flats for sale Preston Flats To Rent Preston Flats for sale PR5 Flats to Rent PR5 Preston estate agents PR5 estate agents



.png)










