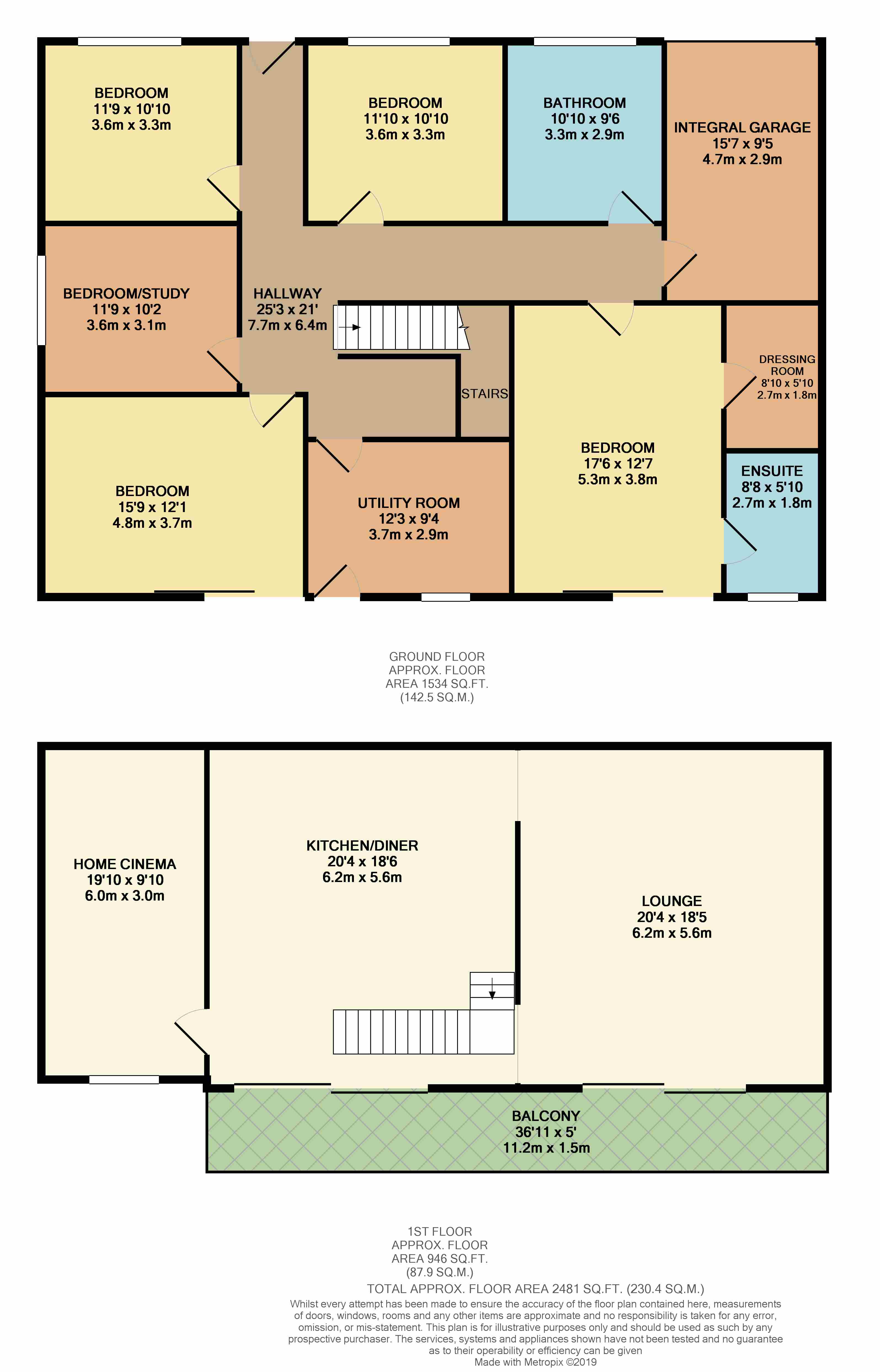5 Bedrooms Detached house for sale in Ripon Avenue, Bolton, Greater Manchester BL1 | £ 700,000
Overview
| Price: | £ 700,000 |
|---|---|
| Contract type: | For Sale |
| Type: | Detached house |
| County: | Greater Manchester |
| Town: | Bolton |
| Postcode: | BL1 |
| Address: | Ripon Avenue, Bolton, Greater Manchester BL1 |
| Bathrooms: | 3 |
| Bedrooms: | 5 |
Property Description
One of a kind, show stopping detached family home with impressive views. This deluxe five bedroom home proudly stands overlooking Doffcocker Lodge with unrivalled views of Rivington Pike. This impressive property offers versatile family living and beautifully landscaped gardens. The location is one of Bolton's most premier settings and within easy reach of a host of local amenities, outstanding schools and is well placed for major transport links, making it ideal for commuting into Manchester and across the North of England. This beautiful property has it all and more, finished to the highest of specification with no stone left unturned in the pursuit of absolute luxury to include high specification CCTV, under floor heating, therma skirting heating and automatic lighting completed with a landscaped garden finished to the highest of standards with split level, featuring a bonded resin patio area and space for a hot tub, artificial grass and pockets of secluded areas for enjoying the summer months. To the rear there is also a raised modern glass balcony with epic views over Doffcocker lodge, perfect for enjoying drinks or alfresco dining, whilst enjoying the surroundings.
Entrance Hall
Composite front door into an impressive reception area featuring a grand staircase to the first floor.
Reception Room
The spacious family room is ideal area for relaxing and taking in the spectacular views of the lodge and Rivington Pike. This room benefits from a feature slate wall, velux windows and a sliding patio doors leading onto a balcony. The generously proportioned study can also be used as a bedroom. The cinema room is accessed from the living kitchen and benefits from high gloss cream storage cupboards, split level with projector on the ceiling and drop down screen.
Living Kitchen & Utility
The hub of this stunning home is the living kitchen. A spectacular space that has been designed with family living in mind. Fitted with extensive range of high gloss wall and base units with stainless steel double sink, chrome mixer tap, quooker tap and granite worksurfaces, along with a range double cooker, modern extractor, dishwasher and American fridge freezer. No expense has been spared. Blessed with a wealth of natural daylight and having patio doors leading onto the balcony overlooking the breathtaking views. The utility room is larger than average which offers ideal storage for white goods and leads onto the rear garden.
Master Suite
The spectacular master suite is generous in size with patio doors onto the rear landscaped garden with a beautiful walk in dressing room providing a wealth of storage and additional fitted wardrobes. The en-suite has a wc, vanity unit high gloss white cupboards, a savoy traditional heated towel rail and panelled bath with a double waterfall tap, completed with under floor heating.
Bedrooms
There are a further four double sized bedrooms. One hosting additional en-suite with patio doors to the rear opening onto the landscaped garden. All rooms have plenty of natural daylight.
Bathroom
Immaculately presented and spacious four piece family bathroom featuring a freestanding bath with chrome waterfall tap and a shower head, large walk in shower, wc, vanity wash hand basin with a waterfall tap, a savoy traditional heated towel rail.
Gardens, Balcony & Garage
The integral garage can be accessed from inside the property, provides ample storage space or parking for a vehicle. The beautiful landscaped garden is enclosed by gabions and is split level with the patio areas, outdoor snug, fire heater and artificial grass area. To the top level there is a bonded resin patio area with planters, artificial lawn and barbeque area. The property is not overlooked to the rear. The glass balcony features imported flooring from New Zealand and accessed from the first floor, offers yet more outdoor space, providing enviable views over Doffcocker Lodge and Rivington Pike. To the front of the property there is a bonded resin double driveway providing parking for two cars, enclosed low level brick wall with an outdoor lighting.
Property Location
Similar Properties
Detached house For Sale Bolton Detached house For Sale BL1 Bolton new homes for sale BL1 new homes for sale Flats for sale Bolton Flats To Rent Bolton Flats for sale BL1 Flats to Rent BL1 Bolton estate agents BL1 estate agents



.png)











