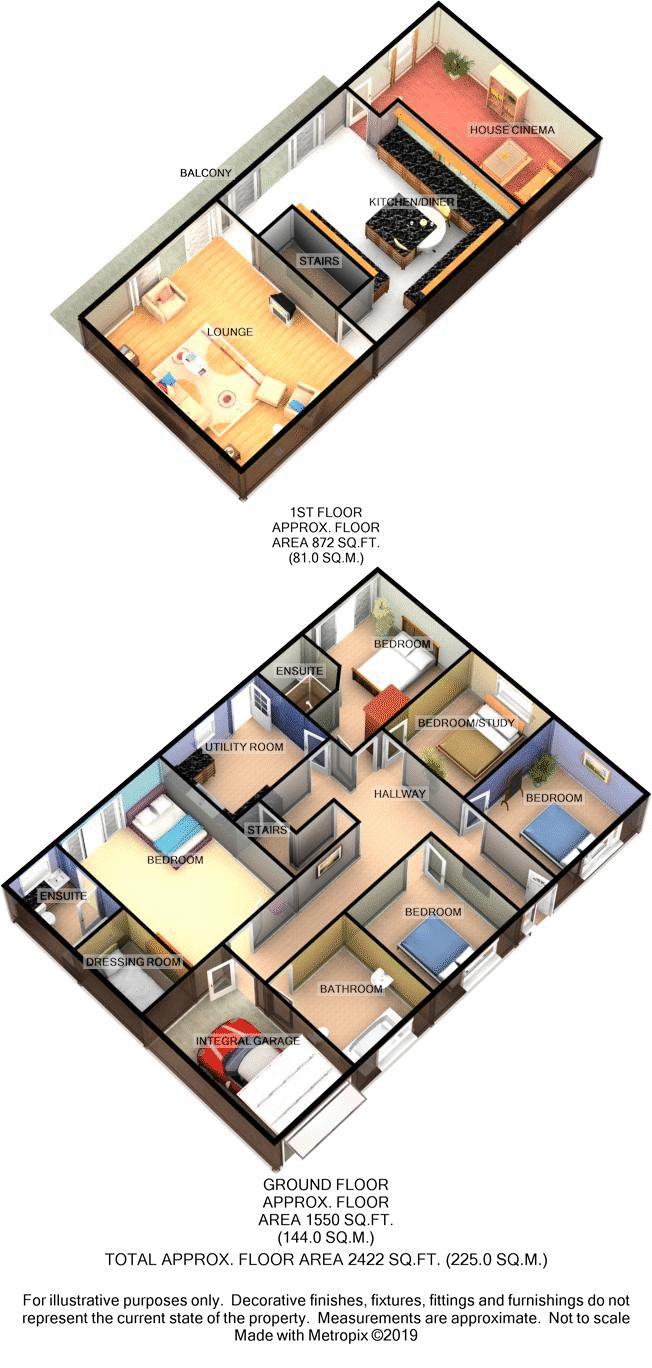5 Bedrooms Detached house for sale in Ripon Avenue, Heaton, Bolton, Lancashire. BL1 | £ 725,000
Overview
| Price: | £ 725,000 |
|---|---|
| Contract type: | For Sale |
| Type: | Detached house |
| County: | Greater Manchester |
| Town: | Bolton |
| Postcode: | BL1 |
| Address: | Ripon Avenue, Heaton, Bolton, Lancashire. BL1 |
| Bathrooms: | 3 |
| Bedrooms: | 5 |
Property Description
***views over doffcocker lodge & rivington pike***
Harrisons Estate Agents bring to the market this very special family home on the popular Ripon Avenue, Heaton, Bolton.
This specially designed 5 double bedroom family home, ticks every single box for a spacious family home.
Benefiting in particular from a large family room on the first floor, with modern kitchen and large family lounge / dining space leading to a rear balcony with beautiful views of Doffcocker Lodge.
Once you've had enough sunshine on the balcony for the day, you can sit back... Relax.... And take in a movie in the property's very own cinema room!
5 Double bedrooms inside, with 2 en-suite bathrooms, and one family bathroom.
Viewings are by appointment only.
Tel
Front Garden
Bonded resin double driveway, stoned low maintenance front garden with some laurels, outside LED lighting, video intercom, CCTV, up and over electric door for the garage.
Entrance Hallway (20' 8'' x 3' 11'' (6.29m x 1.2m))
Composite front door, solid oak flooring, Thermaskirt heating and ceiling recess LED spotlights.
Master Bedroom (17' 6'' x 12' 10'' (5.34m x 3.91m))
Large double bedroom, sliding French door to the garden, Thermaskirt heating, ceiling pendant light, T.V. Wall connection, Sky connection, fitted high gloss wardrobes, ceiling pendant light and two wall lights.
En-Suite (8' 11'' x 6' 4'' (2.71m x 1.93m))
Three piece fitted En-suite in white, tiled walls, electric underfloor heating, large sink vanity unit with chrome mixer tap, high gloss white cupboards, with built in W.C. Large chrome heated towel radiator, ceiling spotlights and a frosted double glazed unit with an opener.
Walk In Wardrobe (8' 6'' x 6' 3'' (2.6m x 1.91m))
Ceilign light and ample wardrobe and hanging space.
Garage (15' 8'' x 7' 5'' (4.77m x 2.25m))
Electric up and over door, ceiling strip light, combi boiler, consumer unit, shelving storage and concrete floor.
Family Bathroom (11' 4'' x 9' 7'' (3.46m x 2.91m))
Large family bathroom, white tiled flooring, electric underfloor heating, free standing feature bath with chrome mixer tap and shower hose, double glazed frosted unit with a large opener, slate tiled walls, ceiling centre light, large sink vanity unit in high gloss, chrome mixer tap, large walk in shower with fixed glass shower screen and chrome power shower, chrome heated towel radiator and a white W.C.
Bedroom 2 (12' 6'' x 15' 11'' (3.8m x 4.84m))
Large double bedroom, sliding patio doors, perfect fit blinds, fitted mirrored wardrobes, centre ceiling light, Thermaskirt heating, solid oak flooring and T.V. Wall connection.
En-Suite (6' 6'' x 4' 11'' (1.97m x 1.51m))
Slate tiled walls, white tiled floor, corner sink with cupboard storage, chrome heated towel radiator, single shower cubicle, glass shower screen and Mira electric shower and ceiling recess LED spotlights.
Bedroom 5 (8' 10'' x 12' 8'' (2.7m x 3.86m))
Solid oak flooring, centre ceiling light, side double glazed unit with an opener, CCTV system in this room, internet connection, Thermaskirt heating.
Additional Information
Throughout the property is heated by Thermaskirt
Water meter at the property at the front of the property
Rainwater harvesting system in the garage
Hardwired smoke alarms in every room
Sensor lights in communal areas
All furniture is negotiable
Utility Room (9' 5'' x 12' 3'' (2.86m x 3.73m))
Large utility, high gloss fully fitted utility room with granite worktops, Thermaskirt heating, stainless steel sink, chrome mixer tap, ceiling centre light, American fridge freezer, solid oak flooring, space for a dryer, plumbing for a washing machine, double glazed unit with an opener, splash back brick tiles in white, T.V. Wall connection and extractor. Composite back door leading to back garden.
Bedroom 3 (11' 3'' x 12' 0'' (3.43m x 3.66m))
Double bedroom, solid oak flooring, double glazed front unit with an opener, ceiling pendant light, Thermaskirt heating and T.V. Wall connection.
Bedroom 4 (11' 0'' x 11' 11'' (3.35m x 3.62m))
Double bedroom, double glazed unit with an opener, Thermaskirt heating, ceiling pendant light, free standing high gloss wardrobes, T.V. Wall connection and a dressing area.
Rear Garden
Open aspect views of Doffcocker lodge, surrounding gabions, bbq area, outside sockets, LED lighting, two large feature pendant wall lights, artificial grass area, eco drainage, hot tub, bonded resin patio with planters and laurels, small hedges, outside storage, flagged surround, railway sleepers, stoned low maintenance, decked patio area with a small fire heater.
Kitchen/Diner (21' 3'' x 36' 2'' (6.47m x 11.02m))
Large open plan kitchen, solid oak flooring, sliding patio doors which lead out to a large balcony, Thermaskirt heating, slate feature wall, fitted walnut furniture with granite worktops, T.V. Wall connection.
Fully fitted high gloss kitchen in creme, with stainless steel double sink, chrome mixer tap, dishwasher, large American fridge freezer, Range double cooker with a modern extractor, granite worktops and up stand, ceiling LED spotlights and a centre island.
Balcony
Modern glass balcony with stainless steel, outside LED lighting and lovely views of Doffcocker lodge.
Cinema Room (19' 6'' x 11' 10'' (5.94m x 3.6m))
Carpet flooring, split level, fitted high gloss creme cupboards, double glazed unit with an opener, three LED wall lights, projector on the ceiling and a drop down screen.
Property Location
Similar Properties
Detached house For Sale Bolton Detached house For Sale BL1 Bolton new homes for sale BL1 new homes for sale Flats for sale Bolton Flats To Rent Bolton Flats for sale BL1 Flats to Rent BL1 Bolton estate agents BL1 estate agents



.png)











