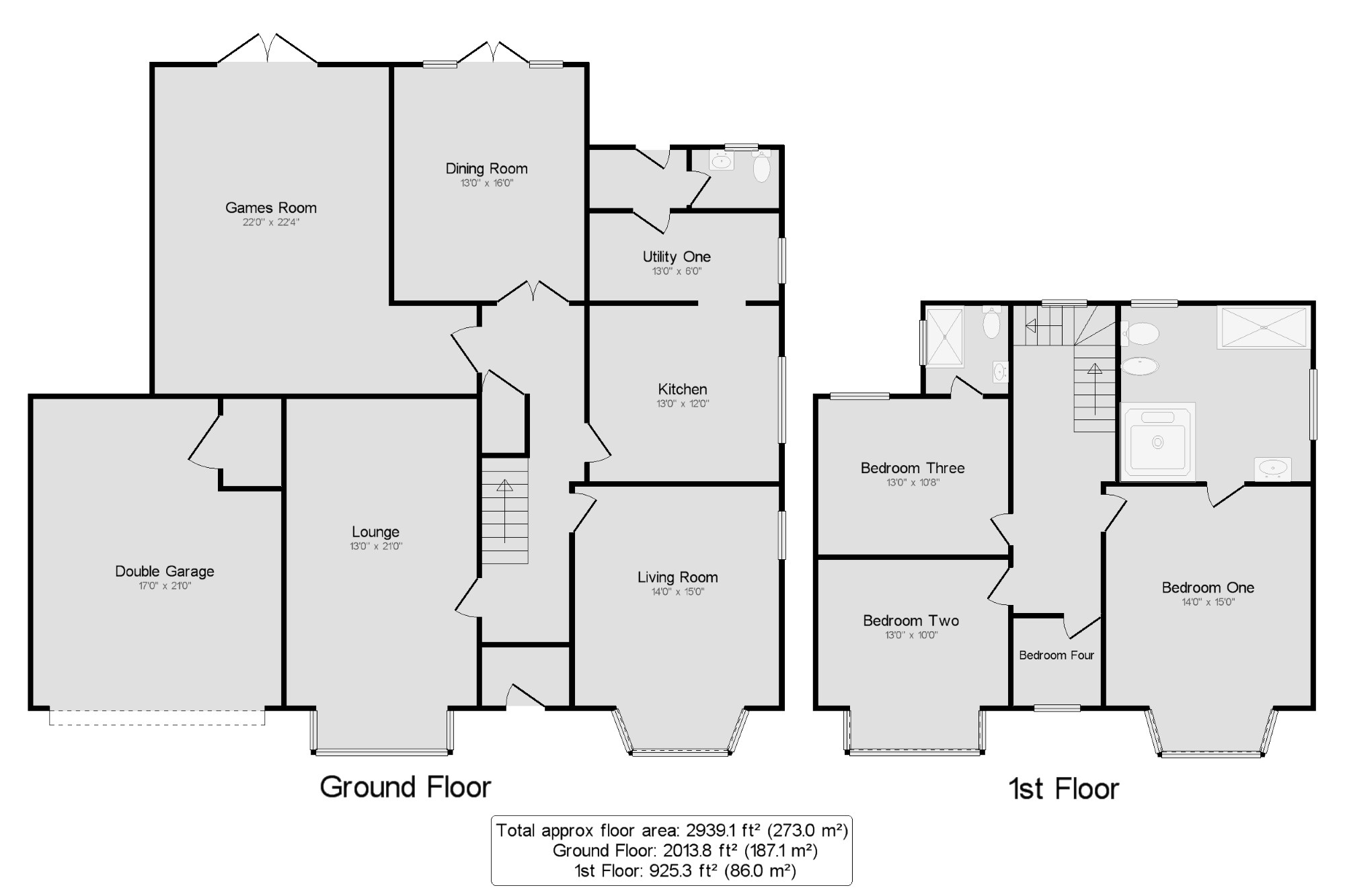4 Bedrooms Detached house for sale in Ripponden Road, Oldham, Greater Manchester OL1 | £ 425,000
Overview
| Price: | £ 425,000 |
|---|---|
| Contract type: | For Sale |
| Type: | Detached house |
| County: | Greater Manchester |
| Town: | Oldham |
| Postcode: | OL1 |
| Address: | Ripponden Road, Oldham, Greater Manchester OL1 |
| Bathrooms: | 1 |
| Bedrooms: | 4 |
Property Description
If your looking for the wow factor then look no further. This wonderfully spacious, grand period home has everything on offer that a family would need. With large rooms, high ceilings, beautiful original features and fantastic charm, you have to see inside to believe what is on offer. Unique in the market place at this time, properties of this nature rarely to come to market on such a prestige road. With space and light in abundance, fantastic value for money and no onward chain this home is not to be missed.
Sympathetically extended large detached home
Double fronted bay windows
Two large reception rooms and a dining room
Kitchen with separate utility room
A snooker and games room
Three fantastic bedrooms and a smaller bedroom
The most incredible en-suite off the master bedroom
In and out drive way for several cars to the front
A gorgeous garden complete with decking and pond
GCH & dg and no onward chain!
Porch6' x 4' (1.83m x 1.22m). High ceilings, beautiful tiled flooring, stained glass feature.
Entrance Hall7' x 12'8" (2.13m x 3.86m). High ceilings, original ornate coving, stunning wide staircase
Lounge13' x 21' (3.96m x 6.4m). Bay window, High ceilings, Original ornate coving and skirting. Fireplace.
Living Room14' x 15' (4.27m x 4.57m). Bay window, Original ornate coving and skirting
Dining Room13' x 16' (3.96m x 4.88m). Original ornate coving and skirting, Patio doors out to the decking and garden.
Kitchen13' x 12' (3.96m x 3.66m). Modern kitchen, Wall and base units
Utility One13' x 6' (3.96m x 1.83m).
WC6' x 4' (1.83m x 1.22m).
Games Room22' x 22'4" (6.7m x 6.8m).
Double Garage17' x 21' (5.18m x 6.4m).
Utility Two4' x 6' (1.22m x 1.83m).
Landing7' x 21' (2.13m x 6.4m).
Bedroom One14' x 15' (4.27m x 4.57m).
En-suite One13' x 12' (3.96m x 3.66m). Incredible double jaqusi bathtub, large walk in power shower, WC, bidet and wash basin
Bedroom Two13' x 10' (3.96m x 3.05m).
En-suite Two5'8" x 6' (1.73m x 1.83m).
Bedroom Three13' x 10'8" (3.96m x 3.25m).
Bedroom Four6' x 6' (1.83m x 1.83m).
Property Location
Similar Properties
Detached house For Sale Oldham Detached house For Sale OL1 Oldham new homes for sale OL1 new homes for sale Flats for sale Oldham Flats To Rent Oldham Flats for sale OL1 Flats to Rent OL1 Oldham estate agents OL1 estate agents



.png)











