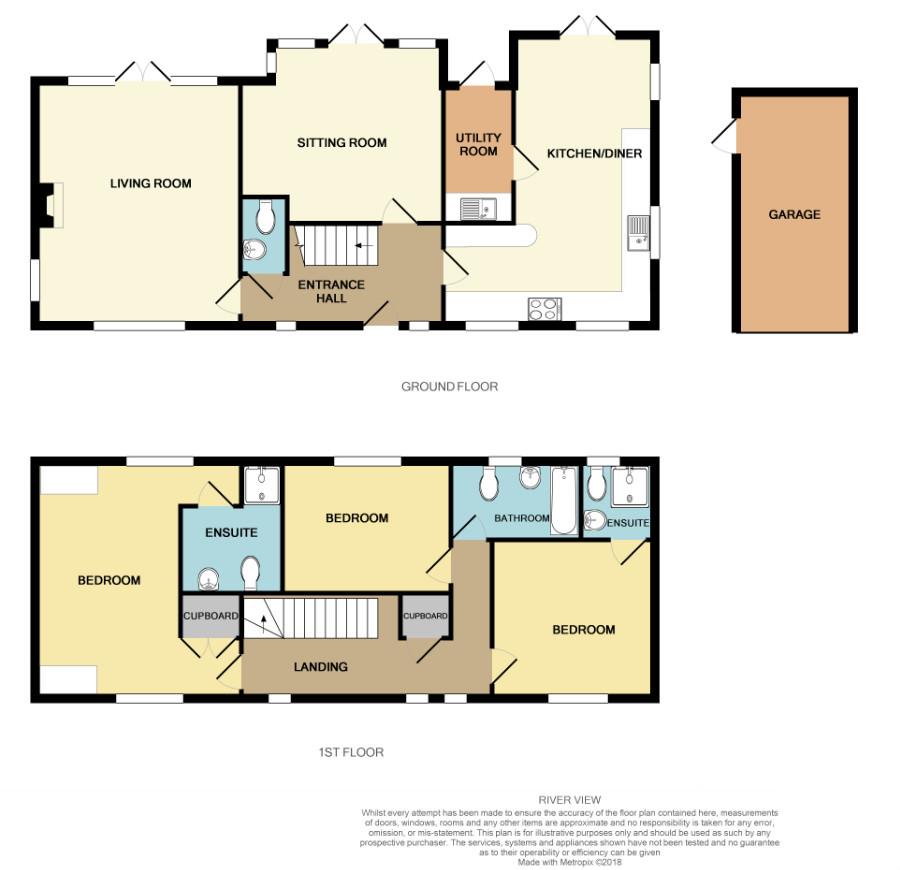3 Bedrooms Detached house for sale in River View, Long Eaton, Nottingham NG10 | £ 365,000
Overview
| Price: | £ 365,000 |
|---|---|
| Contract type: | For Sale |
| Type: | Detached house |
| County: | Nottingham |
| Town: | Nottingham |
| Postcode: | NG10 |
| Address: | River View, Long Eaton, Nottingham NG10 |
| Bathrooms: | 3 |
| Bedrooms: | 3 |
Property Description
A spacious barn style, three double bedroom, detached family house in a courtyard development of quality detached dwellings. Gas centrally heated and double glazed accommodation which benefits fro, re-fitted kitchens by Stephen Christopher and a sunny, south-west facing garden to the rear.
A spacious, barn style, three double bedroom detached family house enjoying this courtyard development of quality detached dwellings originally constructed by westerman builders circa 2004, bordered by fields and open countryside.
Gas centrally heated and double glazed accommodation benefiting from re-fitted, contemporary kitchens by "Stephen Christopher" of Long Eaton, as well as an en-suite shower room, W.C and a high quality, contemporary finish and modern timber blinds.
In brief, the internal accommodation comprises side entrance hallway with cloakroom/W.C and further under stairs storage, spacious lounge with twin aspect, separate dining room/reception, contemporary l-shaped breakfast kitchen with double glazed patio doors to the rear garden as well as a utility room with a rear door to an enclosed, private garden with a sunny, south-west facing elevation. Rising to the first floor are three double bedrooms, the master with contemporary fitted wardrobes and re-fitted Stephen Christopher en-suite, further en-suite to bedroom 2 and family bathroom/shower and W.C.
Off street car standing for three plus vehicles including a single, detached garage compliment the accommodation for which a limited upward chain allows early, vacant possession if required. An early, internal viewing comes highly recommended.
Entrance Hall
Stairs to the first floor with under stairs storage cupboard, central heating radiator and door to
Cloakroom/W.C
With vanity wash hand basin, low flush W.C, heated towel rail and tiled splashbacks.
Lounge (5.227 x 4.393 (17'1" x 14'4"))
Central heating radiator, feature gas fire, sealed unit double glazed window to the front and French doors to the rear garden, all with fitted contemporary wooden blinds.
Dining Room (4.341 x 3.854 (14'2" x 12'7"))
Laminate flooring, central heating radiator, sealed unit double glazed windows and French doors to the rear garden.
Breakfast Kitchen (6.247 x 4.536 overall including utility (20'5" x 1)
Incorporating an instantly attractive "Stephen Christopher" fitted kitchen with granite work surfacing and under mounted one and a half bowl sink unit with mixer tap and hot tap, Siemens ceramic hob and oven with Elica extractor, Siemens microwave, integrated fridge and freezer, ceiling spotlights, twin sealed unit double glazed windows to the front and window to the side, breakfast bar, dual wine fridge, table and chair space, central heating radiator and French doors to the rear garden.
Utility (2.20 x 1.553 included in the measurement of breakf)
Base cupboards having a single drainer sink unit, plumbing for washer/dryer, ceramic tiled floor, tiled splashbacks and double glazed rear exit door.
First Floor Landing
Twin double glazed windows to the front and built in airing cupboard with hot water cylinder and Worcester replacement gas boiler (for central heating and hot water).
Bedroom 1 (5.239 x 4.469 (17'2" x 14'7"))
Built in wardrobes with hanging rail and storage space and sealed unit double glazed windows to the front and rear.
En-Suite Shower Room
Contemporary re-fitted shower room from "Stephen Christopher" with shower cubicle, vanity wash hand basin, low flush W.C, tiled walls and splashbacks, shaver point and heated towel rail.
Bedroom 2 (3.500 x 3.411 (11'5" x 11'2"))
Central heating radiator and sealed unit double glazed window.
En-Suite Shower Room
Comprising pedestal wash hand basin, low flush W.C, shower cubicle, tiled splashbacks, shaver point, central heating radiator and sealed unit double glazed window at the rear.
Bedroom 3 (3.619 x 2.850 (11'10" x 9'4"))
Central heating radiator and sealed unit double glazed window to the rear.
Family Bathroom
Incorporating a three piece suite to pedestal wash hand basin, low flush W.C, panelled bath, heated towel rail, shaver point, tiled splashbacks and double glazed window to the rear.
Outside
Situated in this courtyard development, the property has block paved car standing for three vehicles as well as a single, detached brick garage. To the rear there are enclosed, predominantly lawned gardens, fenced and walled boundaries, all enjoying a sunny south-west facing elevation.
Garage (5.143 x 2.516 (16'10" x 8'3"))
Electric up and over, rear courtesy door, light and power.
A spacious barn style, three double bedroom, detached family house in a courtyard development of quality detached dwellings. Gas centrally heated and double glazed accommodation which benefits fro, re-fitted kitchens by Stephen Christopher and a sunny, south-west facing garden to the rear.
Property Location
Similar Properties
Detached house For Sale Nottingham Detached house For Sale NG10 Nottingham new homes for sale NG10 new homes for sale Flats for sale Nottingham Flats To Rent Nottingham Flats for sale NG10 Flats to Rent NG10 Nottingham estate agents NG10 estate agents



.png)











