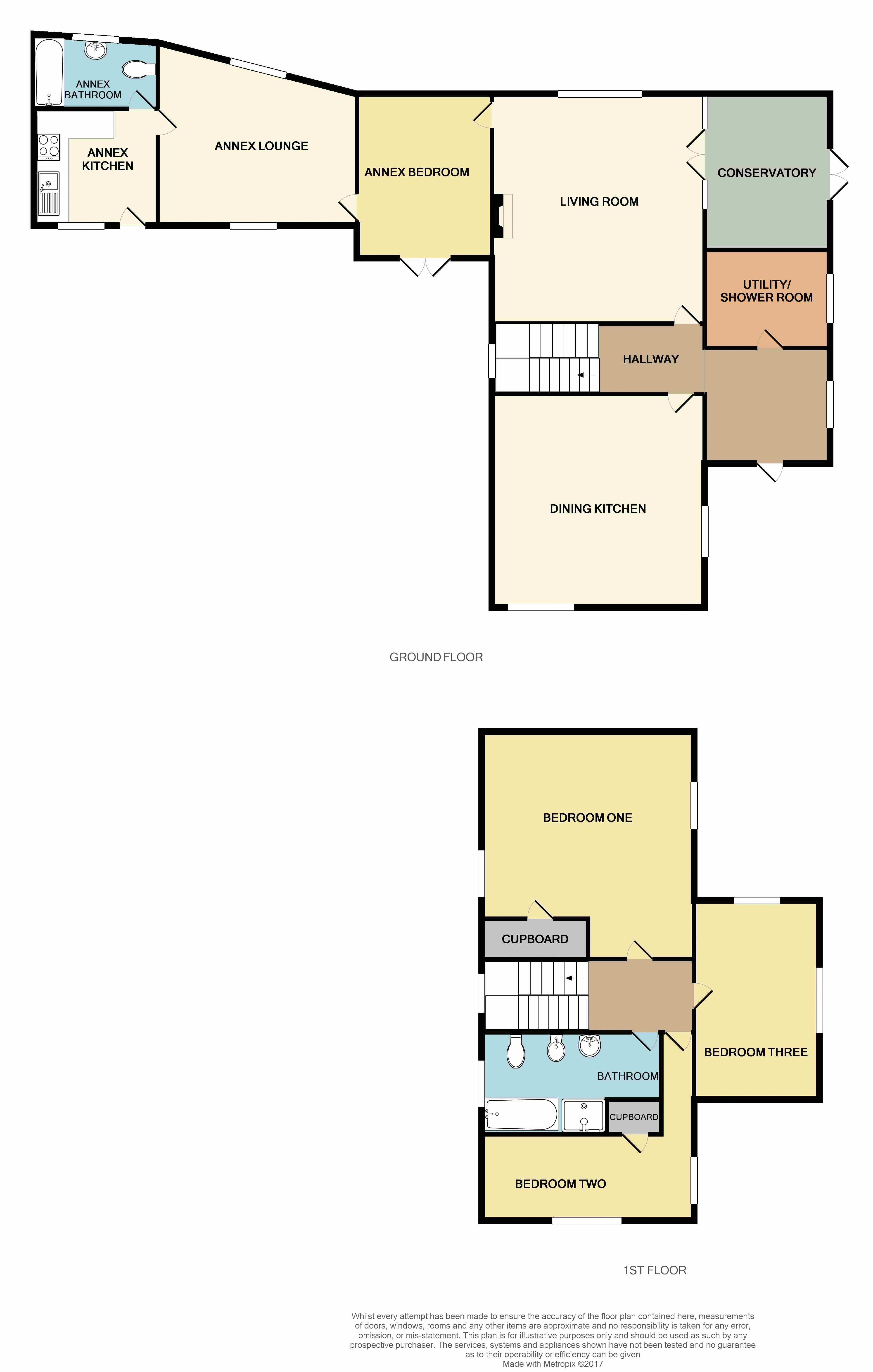4 Bedrooms Detached house for sale in Riverbank House, Garden Street, Bollington SK10 | £ 499,950
Overview
| Price: | £ 499,950 |
|---|---|
| Contract type: | For Sale |
| Type: | Detached house |
| County: | Cheshire |
| Town: | Macclesfield |
| Postcode: | SK10 |
| Address: | Riverbank House, Garden Street, Bollington SK10 |
| Bathrooms: | 3 |
| Bedrooms: | 4 |
Property Description
A most unique detached stone residence offering easy access into the popular village of Bollington and having the advantage of a self-contained adjoining annexe, an 18ft x 14ft garage and, as the name implies, a riverside position. The property is nestled on a good sized plot approached via a private road and has a particularly wide frontage (over 60ft), which affords a good amount of space for off road parking. The main residence briefly comprises, entrance hall, a large living room, a dining kitchen, a conservatory and a ground floor shower room/utility. To the first floor there are three double bedrooms and a spacious family bathroom with a separate shower and bath. The annexe, which can be accessed from the main house but also has its own independent access to outside, comprises; sitting room, fitted kitchen, bedroom and bathroom. Outside there are pleasant garden areas including a lawn, a decked patio and a further secluded slate seating area. There is also a stepped pathway leading down to a small pontoon by the riverbank. The large garage also has a workshop, a garden store and an outside wc. Riverbank House is offered for sale with no onward chain. Viewing essential.
Entrance Hall
Tiled floor, double glazed window, two radiators, turning staircase
Shower Room/Utility (8' 1'' x 7' 1'' (2.46m x 2.16m))
Corner shower enclosure, stainless steel sink unit with double drainer, corner wash basin, low level push button wc, plumbing for washing machine, gas central heating boiler, double glazed window.
Living Room (16' 8'' x 15' 5'' (5.08m x 4.70m))
Double glazed window, radiator, stone fire place, beam to ceiling, double doors to conservatory
Conservatory
Double glazed units and doors, exposed stone walling, parquet tiled floor.
Dining Kitchen (15' 6'' x 14' 7'' (4.72m x 4.44m))
Fitted kitchen units to base and eye level, tiled splashbacks, integral electric oven, one and half stainless steel sink unit with mixer tap, electric hob, extractor hood, two radiators and two double glazed leaded windows.
Landing
Loft access
Bedroom One (17'1'' reducing to 13'10'' x 15' 9'' (5.20m reducing to 4.22m x 4.81m))
Feature double glazed window with stone arch over, double glazed window with pleasant aspect, radiator, telephone point, walk in wardrobe/storage cupboard.
Bedroom Two (16' 1'' x 6' 1'' (4.90m x 1.85m))
Double glazed window, airing cupboard, radiator.
Bedroom Three (14' 6'' x 8' 7'' (4.42m x 2.61m))
Double glazed windows, radiator.
Bathroom
Double glazed window with feature stone arch, matching four piece suite comprising of a panelled spa bath, wc, bidet, pedestal wash basin, tiled shower with electric shower, radiator.
Annexe Sitting Room (14' 5'' x 13' 1'' reducing to 9'7'' (4.39m x 3.98m reducing to 2.93m))
Two double glazed windows, tv point, radiator.
Annexe Kitchen (9' 4'' x 9' 0'' (2.84m x 2.74m))
Fitted kitchen units to base and eye level with tiled splashbacks, gas cooker point, extractor, gas central heating boiler, double glazed window and double glazed door.
Annexe Bedroom/Study (11' 11'' x 9' 10'' (3.63m x 2.99m))
Double glazed patio doors, radiator, door to main living room.
Annexe Bathroom
Panelled bath with shower attachment, semi pedestal wash basin, push button wc, radiator.
Outside
Indian stone patio and decked area, lawn and pathway leading to a small pontoon by the river.
To the front of the property is a 60ft wide parking area with raised stone planters and stone walling.
To the side of the garage is a secluded slate garden area with a small area of artificial grass. To the other side of the property is a patio with access into the annexe kitchen.
Garage (18' 5'' x 14' 7'' (5.61m x 4.44m))
A particularly large garage with light and power and a door leading to a further workshop area. External doors also give access into a tool store and outside wc.
Property Location
Similar Properties
Detached house For Sale Macclesfield Detached house For Sale SK10 Macclesfield new homes for sale SK10 new homes for sale Flats for sale Macclesfield Flats To Rent Macclesfield Flats for sale SK10 Flats to Rent SK10 Macclesfield estate agents SK10 estate agents



.png)











