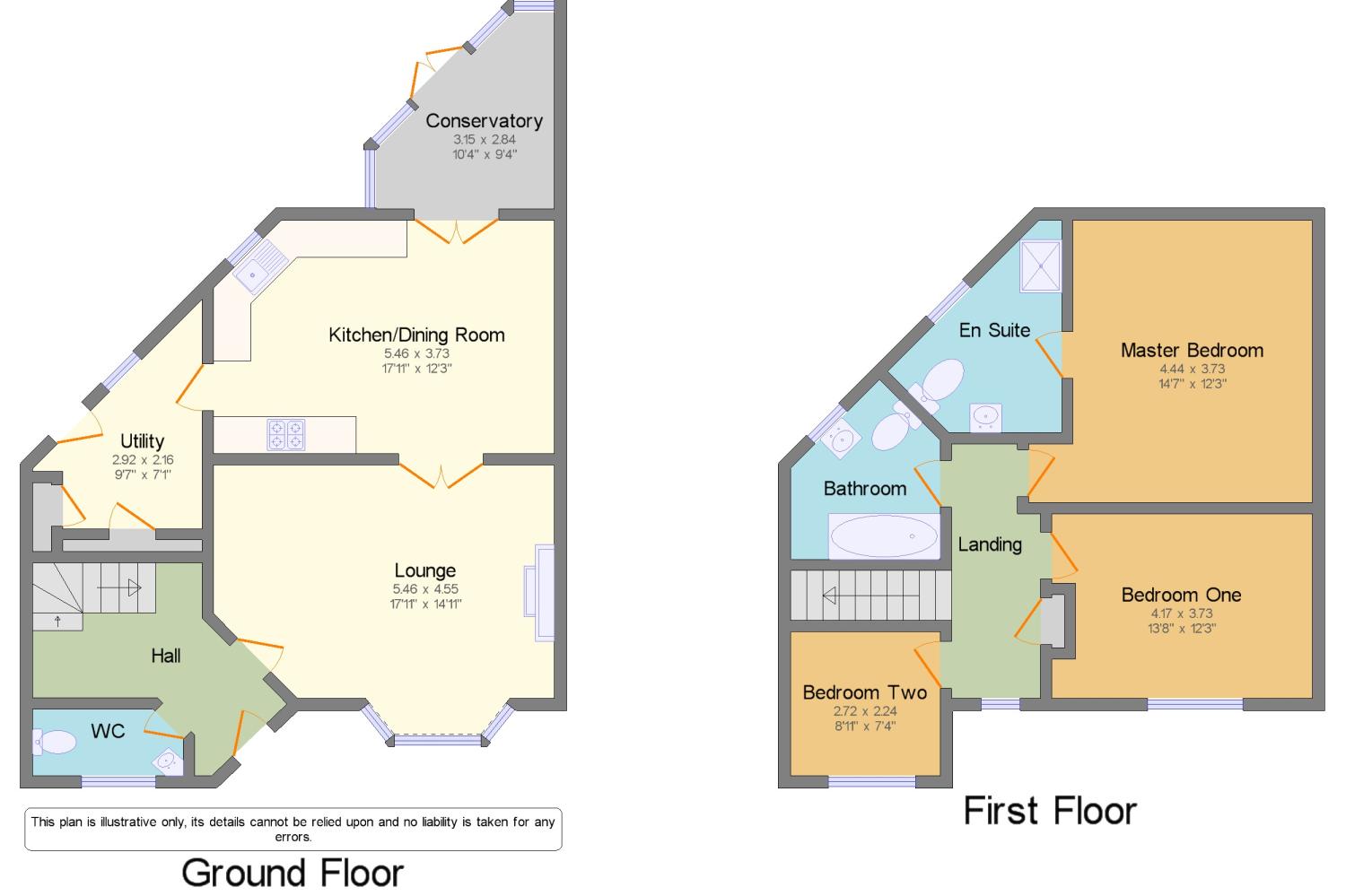3 Bedrooms Detached house for sale in Riverside Avenue, Farington Moss, Leyland, Lancashire PR26 | £ 280,000
Overview
| Price: | £ 280,000 |
|---|---|
| Contract type: | For Sale |
| Type: | Detached house |
| County: | Lancashire |
| Town: | Leyland |
| Postcode: | PR26 |
| Address: | Riverside Avenue, Farington Moss, Leyland, Lancashire PR26 |
| Bathrooms: | 2 |
| Bedrooms: | 3 |
Property Description
A rare and charming home is being offered for sale. Welcomed to the market is this beautifully presented, decorated, high spec detached property. With additional features such as under floor heating, temperature control for every room, River views, Wet room and much more, this truly amzing family home offers it all. Internally the propert comprises, entrance hall, cloackroom WC, Spacious lounge, stunning kitchen/diner, utitly room and conservatory. To the first floor three generous bedrooms, en-suite wet room of the master bedrooms and seperate four piece family bathroom. Outside the rear garden is just something else, split level, private and dropping down to the stream. I promise you will not see a garden lke this everyday. To the front off road parking for 2/3 vehicles. This home is an absolute one off and has to be seen to be fully appreciated.
• three bedrooms
• detached house
• solar panels
• underfloor heating
• climate controlled rooms
• no chain delay
Ground Floor
Entrance Hallway Main entrance to the property. Pattern tiled flooring. Double glazed window to the side aspect. Stairs to first floor with glass and chrome balustrade.
Cloakroom WC Patterned tiled flooring. WC. Wash hand basin. Double glazed window to the front aspect.
Lounge17.11 x 14.11. Light and airy room. Double glazed bay fronted window. Laminte flooring.
Kitchen/Dining Room17.11 x 12.3. Wonderful space for family occasions. Modern array of fitted wall and base untis with contrasting work surfaces. Part tiled walls. Sink with drainer board. Integrated dishwasher.
Utility Room9.7 x 7.1. Further cupboard from here to house washer and dryer. Additional cupbaord housing water system and solar panels. Fitted base unit.
Conservatory10.4 x 9.4. Acces to rear garden. Views ver garden.
First Floor
Bedroom 114.7 x 12.3. Master suite, double glazed window to the side aspect. Access to en-suite wet room.
En-Suite Shower Room Full wet room, walk in shower. Wash hand basin. WC. Heated towel rail.
Bedroom 213.8 x 12.3. Double room. Double glazed window.
Bedroom 38.11 x 7.4. Double glazed window
Exeternal Beatufil garden leading down to a stream. Split level laid to lawn area.Decking with view over stream. Patio area lading to driveway with parking for several vehicles.
Property Location
Similar Properties
Detached house For Sale Leyland Detached house For Sale PR26 Leyland new homes for sale PR26 new homes for sale Flats for sale Leyland Flats To Rent Leyland Flats for sale PR26 Flats to Rent PR26 Leyland estate agents PR26 estate agents



.png)











