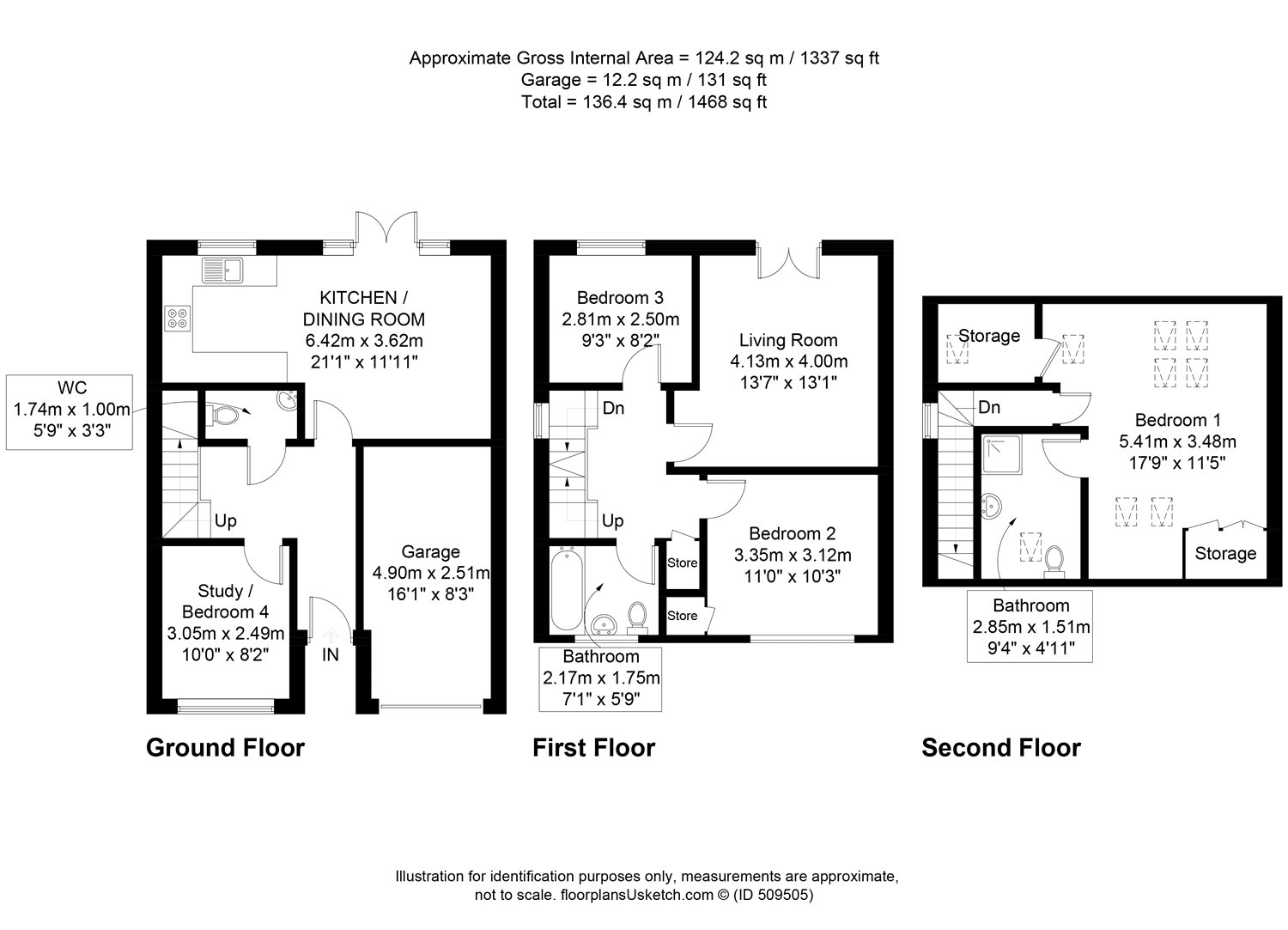4 Bedrooms Detached house for sale in Riverside View, Clayton Le Moors, Accrington, Lancashire BB5 | £ 194,950
Overview
| Price: | £ 194,950 |
|---|---|
| Contract type: | For Sale |
| Type: | Detached house |
| County: | Lancashire |
| Town: | Accrington |
| Postcode: | BB5 |
| Address: | Riverside View, Clayton Le Moors, Accrington, Lancashire BB5 |
| Bathrooms: | 2 |
| Bedrooms: | 4 |
Property Description
Looking for a fantastic family home? Look no further. This stunning three floor detached home offers everything a family needs. Maintained to a very high standard and bound to impress! Set on a desirable residential development in a quiet spot of Clayton-le-Moors.
We are pleased to offer this beautifully presented property to the market which is set in a popular residential area of Clayton-le-Moors, tucked away from mainstream traffic, ideal and safe for children, yet 5 minutes from the motorway network.
Briefly comprising; entrance hallway, downstairs cloakroom, large open plan living room and fitted kitchen with ample wall and base units with black worktops, complimenting white splash back tiles, integrated double oven, gas hob and extractor hood, inset ceiling spotlights, gas hob, double oven and extractor hood, patio doors leading out into the private garden. Fourth bedroom which can be used as a study room / office. To the first floor is the lounge with a Juliet balcony, two good size bedrooms with built-in wardobes and a family bathroom with wc, hand basin and bath with mixer shower.
To the second floor is the master bedroom and an en-suite shower room.
Gardens to the front and rear, garage and driveway parking.
Ground floor
Entrance Hall
Cloakroom 5'9" x 3'3" (1.75m x 1m). Painted in neutral colours. WC and hand basin.
Kitchen / Dining Room 21'1" x 11'11" (6.43m x 3.63m). Tastefully decorated. Laminate flooring. Open plan into the kitchen with space for dining table and chairs. Patio door leading out into the rear garden.
Study / Bed 4 10' x 8'2" (3.05m x 2.5m). Ideal as a study or fourth bedroom. Wood laminate flooring with neutral decor. Located to the front of the house.
First floor
Living Room 13'7" x 13'1" (4.14m x 3.99m). A fantastic spacious second living area which has a juliet balcony overlooking the rear aspects of the property. This reception room is neutrally decorated with cream carpet flooring and twin ceiling light fittings.
Second Bedroom 11' x 10'3" (3.35m x 3.12m). Superb size double bedroom with built-in wardobes. Cream carpet flooring.
Third Bedroom 9'3" x 8'2" (2.82m x 2.5m). Of a good size with built-in wardobes. Neutral deco and carpet flooring.
Family Bathroom 7'1" x 5'9" (2.16m x 1.75m). Three piece suite in white comprising; wc, hand basin and bath with mixer shower. Wood laminate flooring and partially tiled elevations.
2nd floor
Master Bedroom 17'9" x 11'5" (5.4m x 3.48m). Fantastic master bedroom with velux windows, built-in storage and twin ceiling light fittings. Neutral deco and cream carpet.
Ensuite Bathroom 9'4" x 4'11" (2.84m x 1.5m). Three piece suite in white comprising; wc, hand basin and corner shower unit. Partially tiled and neutral decor with velux window.
External To the front of the house is a lawned area and path easy to maintain. Along with a driveway and integral garage. To the rear of the house is a large patio, lawned area and flower beds.
Property Location
Similar Properties
Detached house For Sale Accrington Detached house For Sale BB5 Accrington new homes for sale BB5 new homes for sale Flats for sale Accrington Flats To Rent Accrington Flats for sale BB5 Flats to Rent BB5 Accrington estate agents BB5 estate agents



.png)











