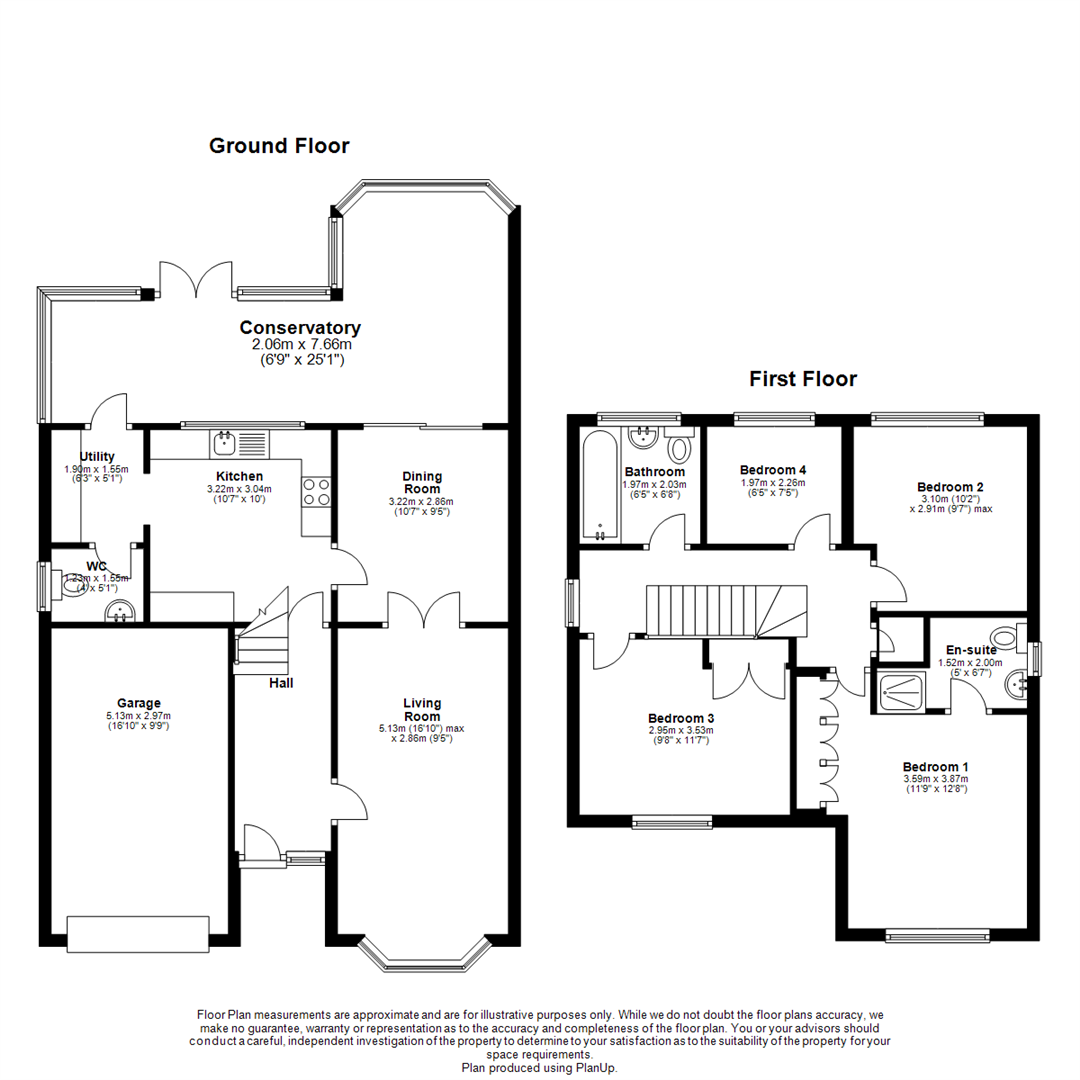4 Bedrooms Detached house for sale in Riverstone Way, Northampton NN4 | £ 339,995
Overview
| Price: | £ 339,995 |
|---|---|
| Contract type: | For Sale |
| Type: | Detached house |
| County: | Northamptonshire |
| Town: | Northampton |
| Postcode: | NN4 |
| Address: | Riverstone Way, Northampton NN4 |
| Bathrooms: | 2 |
| Bedrooms: | 4 |
Property Description
Having been built by Messers David Wilson is this beautifully presented four bedroom detached family home situated in a quiet cul-de-sac within the sought after location of Hunsbury Meadows.
The property briefly comprises of; entrance hallway, modern fitted kitchen, utility room, cloakroom, dining room, living room and large conservatory. To the first floor there are three double bedrooms with an en-suite to the master bedroom, fourth single bedroom and a family bathroom.
To the front of the property is a block paved driveway offering off-road parking and the rear garden has a decking area leading to laid lawn.
Conveniently located in Hunsbury Meadows, the property offers fantastic transport links to the M1 J15a and 16, A45 and A43.
Awaiting EPC
Beautifully Presented Four Bedroom Detached Family Home - Riverstone Way - NN4
Hall
Entrance hallway with wood effect laminate flooring, stairs to first floor and doors off to the living room and kitchen.
Living Room (5.13m x 2.86m (16'10" x 9'5"))
Bay window to front aspect with feature fireplace with a fitted gas fire. French doors lead through to the dining room.
Dining Room (3.22m x 2.86m (10'7" x 9'5"))
Dining room with wood effect laminate flooring, door off to kitchen and patio doors to the conservatory
Kitchen (3.22m x 3.04m (10'7" x 10'0"))
Modern fitted kitchen with a range of base and eye level units incorporating stainless steel one and a half bowl sink drainer, integrated double oven, four ring induction hob and dishwasher. Window to rear aspect and archway through to the utility room.
Utility (1.90m x 1.55m (6'3" x 5'1"))
Base level units with work surface. Central heating boiler, integrated fridge/freezer and plumbing for washing machine. Doors lead off to the conservatory and cloakroom.
Cloakroom (1.23m x 1.55m (4'0" x 5'1"))
White fitted low level flush WC and basin. Window to side aspect.
Conservatory (2.06m x 7.66m (6'9" x 25'2"))
Large p-shaped UPVC conservatory with French doors which open out to the rear garden.
Landing
Spacious galleried landing with doors leading off to all bedrooms, family bathroom and airing cupboard.
Bedroom 1 (3.59m x 3.87m (11'9" x 12'8"))
Master bedroom with three built in double wardrobes and window to front aspect. Door leading to the en-suite.
En-Suite (1.52m x 2.00m (5'0" x 6'7"))
White fitted suite comprising of; shower cubicle, basin and low level flush WC. Window to side aspect.
Bedroom 2 (3.10m x 2.91m (10'2" x 9'7"))
Second double bedroom with window to rear aspect.
Bedroom 3 (2.95m x 3.53m (9'8" x 11'7"))
Third double bedroom with built in double wardrobe and window to front aspect.
Bedroom 4 (1.97m x 2.26m (6'6" x 7'5"))
Single bedroom with built-in wardrobe and window to rear aspect.
Bathroom (1.97m x 2.03m (6'6" x 6'8"))
White fitted suite which comprises of; bath with shower over, basin and pedestal and low level flush WC. Window to rear aspect.
Garage
Integral single garage with up and over door to front and power and lighting.
Rear Garden
Decking area leading to laid lawn with shrub boarders. Side gate which leads to the front of the property. Outside lighting, electric point and tap.
Property Location
Similar Properties
Detached house For Sale Northampton Detached house For Sale NN4 Northampton new homes for sale NN4 new homes for sale Flats for sale Northampton Flats To Rent Northampton Flats for sale NN4 Flats to Rent NN4 Northampton estate agents NN4 estate agents



.png)











