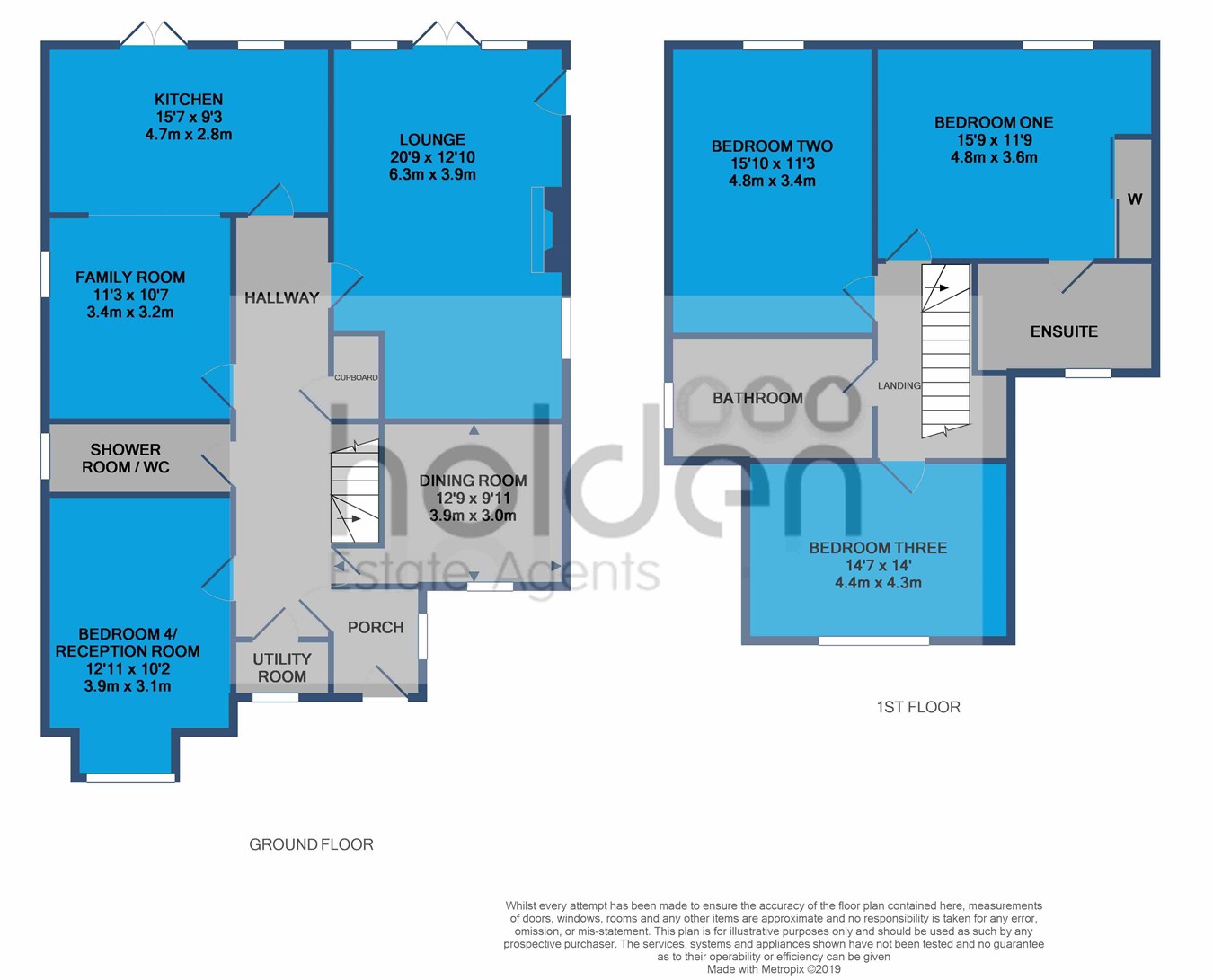4 Bedrooms Detached house for sale in Riverton Drive, St Lawrence, Southminster CM0 | £ 445,000
Overview
| Price: | £ 445,000 |
|---|---|
| Contract type: | For Sale |
| Type: | Detached house |
| County: | Essex |
| Town: | Southminster |
| Postcode: | CM0 |
| Address: | Riverton Drive, St Lawrence, Southminster CM0 |
| Bathrooms: | 0 |
| Bedrooms: | 4 |
Property Description
Introduction
This well-presented and highly deceptive detached property is situated in a non-estate location, within the ever popular waterside village of St Lawrence Bay. The property is light and airy throughout, offering modern, spacious accommodation. Once inside, on the ground floor there is an inviting hallway with ground floor shower room, utility room, lounge with solid fuel burner, dining room, open plan kitchen/family room as well as bedroom four/further reception room. To the first floor there are three double bedrooms with en-suite to bedroom one, as well as a family bathroom. Outside, to the front of the property there is ample off road parking. The rear garden measures approximately 55ft. Viewing is advised to appreciate this lovely home.
Local area
St Lawrence Bay is a semi-rural village which can be found on the Dengie Peninsula. The village sits next to the River Blackwater so is perfect for water and sailing enthusiasts (local sailing club - Stone Sailing Club) The village also has a local shop and two pubs. The historic market town of Maldon can be found within 13 miles with a full range of shops and recreational facilities. Burnham-On-Crouch can be found within 9 miles.
Ground floor
porch
Tiled floor, radiator, double glazed window to side, door to hallway
Hallway
Stairs to first floor, radiator, under stair storage cupboard
Lounge
12' 10" x 20' 9" (3.91m x 6.32m) Double glazed doors that lead into the rear garden, as well as double glazed window to side and opaque glazed door leading to side (with ramp) Radiator, fireplace with solid fuel burner
Dining room
9' 11" x 12' 9" (3.02m x 3.89m) Measurements to maximum points. Double glazed window to front, radiator.
Kitchen
9' 3" x 15' 7" (2.82m x 4.75m) Double glazed window to rear and doors that lead into the garden. Fitted kitchen comprising wall mounted cupboards, work surface with sink unit, matching cupboards and drawers under. Two ovens, induction hob and extractor fan. Space for further domestic appliances. Part tiled walls, tiled floor, radiator, open through to family room.
Family room
10' 7" x 11' 3" (3.23m x 3.43m) Opaque double glazed window to side, radiator
Ground floor shower room
Opaque double glazed window to side, low level WC, pedestal wash hand besin, enclosed shower cubicle, radiator, spotlights, tiled floor.
Ground floor bedroom 4/reception room
10' 2" x 12' 11" (3.10m x 3.94m) Double glazed window to front, radiator
Utility room
Opaque double glazed window to front, radiator, work surface, space for domestic appliances
First floor
bedroom one
11' 9" x 15' 9" (3.58m x 4.80m) Double glazed window to rear, two radiators, built in wardrobe, door to en-suite
En-suite
Opaque double glazed window to front. Panel enclosed bath, pedestal wash hand basin, low level wv, enclosed shower cubicle, part tiled walls, radiator, tiled floor
Bedroom two
11' 3" x 15' 10" (3.43m x 4.83m) Double glazed window rear, radiator
Bedroom three
14' 0" x 14' 7" (4.27m x 4.45m) Double glazed window to front, radiator
Bathroom
Opaque double glazed window to side, panel enclosed bath with shower attachment, low level WC, pedestal wash hand basin, radiator
Outside
front and rear
To the front there is ample off road parking, side access to garden, gated area providing enclosed and safe storage. The rear garden commences with steps that lead to a patio area, with the remainder being laid to lawn. At the rear of the garden there is a decking area as well as storage with enclosed oil tank for central heating.
Property Location
Similar Properties
Detached house For Sale Southminster Detached house For Sale CM0 Southminster new homes for sale CM0 new homes for sale Flats for sale Southminster Flats To Rent Southminster Flats for sale CM0 Flats to Rent CM0 Southminster estate agents CM0 estate agents



.jpeg)










