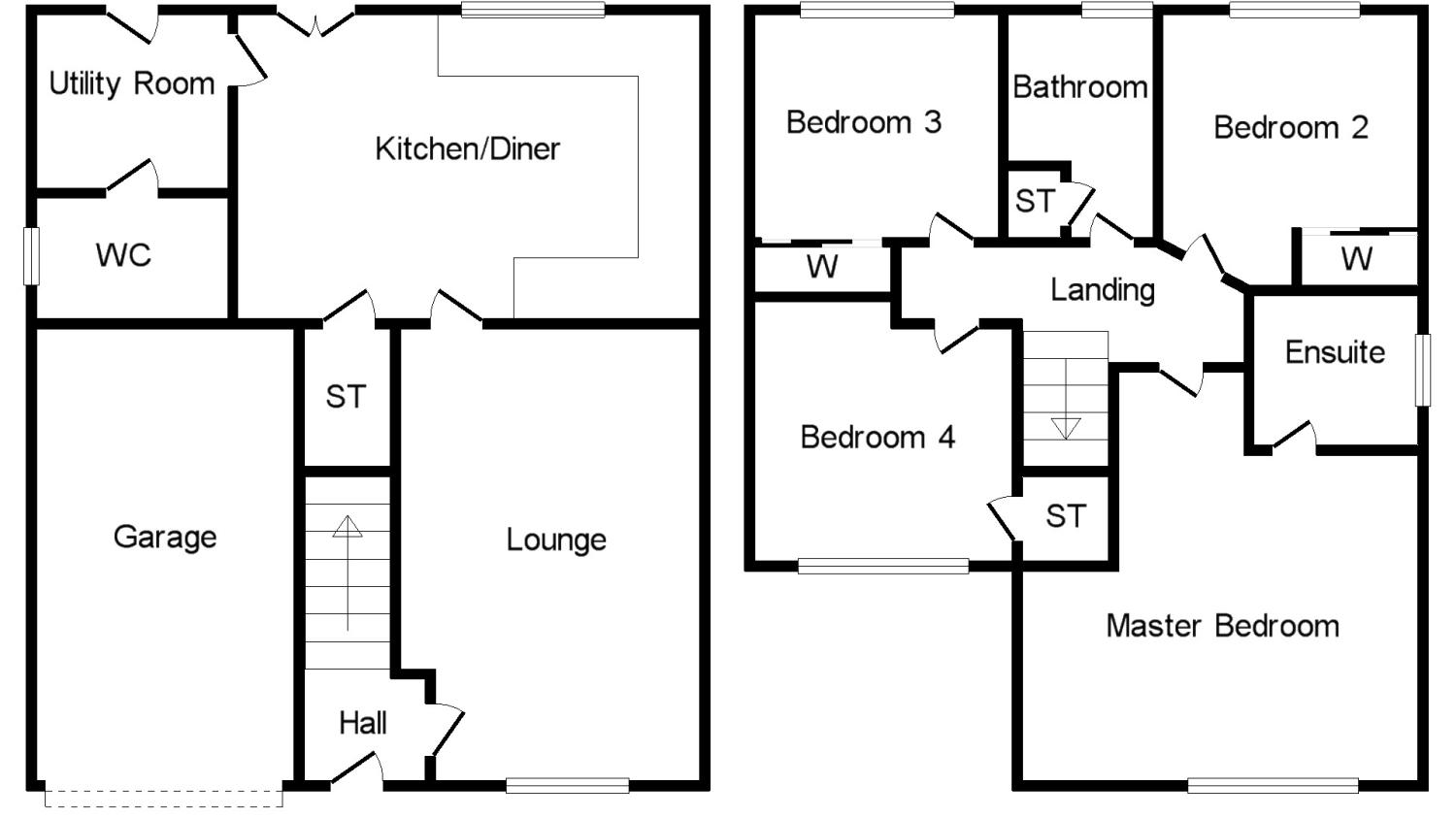4 Bedrooms Detached house for sale in Riverview Gardens, Falkirk FK2 | £ 220,000
Overview
| Price: | £ 220,000 |
|---|---|
| Contract type: | For Sale |
| Type: | Detached house |
| County: | Falkirk |
| Town: | Falkirk |
| Postcode: | FK2 |
| Address: | Riverview Gardens, Falkirk FK2 |
| Bathrooms: | 2 |
| Bedrooms: | 4 |
Property Description
This is an excellent opportunity to purchase a stunning and well presented detached Persimmon villa. The four bedroom property was completed in December 2017 and therefore has the remaining NHBC certificate still applicable. This lovely family home enjoys an elevated plot with open aspect's to the front and wonderful, sunny south facing landscaped gardens to the rear.
Internally the accommodation is formed over two levels and offers a welcoming reception hallway, bright front facing lounge, a modern fitted family sized dining kitchen to the rear - complete with a range of base and wall mounted units and complimentary worktops. The kitchen then gives access off to the separate utility and a two piece WC.
Taking the staircase to the upper accommodation brings us to four generously proportioned bedrooms; one of which includes fitted wardrobes. The master bedroom features a luxury three piece shower room en-suite. The attractive three piece bathroom suite completes the upper level accommodation.
The property is further enhanced by having gas central heating and double glazing.
Externally, the property sits amongst attractive and level gardens with the front predominantly laid to lawn, there is also a mono-bloc driveway leading to the single integral garage with power and light supply internally. The rear secure, landscaped gardens has open outlooks and a brick sun terrace and lawn. The gardens are fully enclosed within a stained timber fence.
Early viewing is highly recommended to fully appreciate the level of accommodation on offer.
EER Band C
• 4 Bedrooms
• Kitchen/Diner
• Lounge
• Utility Room
• Garage
• EER Band C
Kitchen/Diner16'7" x 10'2" (5.05m x 3.1m).
Lounge16'7" x 10'7" (5.05m x 3.23m).
Utility Room6'3" x 6'2" (1.9m x 1.88m).
Garage16' x 8' (4.88m x 2.44m).
Master Bedroom12'8" x 11'4" (3.86m x 3.45m).
Bedroom 110'7" x 8'6" (3.23m x 2.6m).
Bedroom 28'7" x 8'1" (2.62m x 2.46m).
Bedroom 39'4" x 8'7" (2.84m x 2.62m).
Property Location
Similar Properties
Detached house For Sale Falkirk Detached house For Sale FK2 Falkirk new homes for sale FK2 new homes for sale Flats for sale Falkirk Flats To Rent Falkirk Flats for sale FK2 Flats to Rent FK2 Falkirk estate agents FK2 estate agents



.png)











