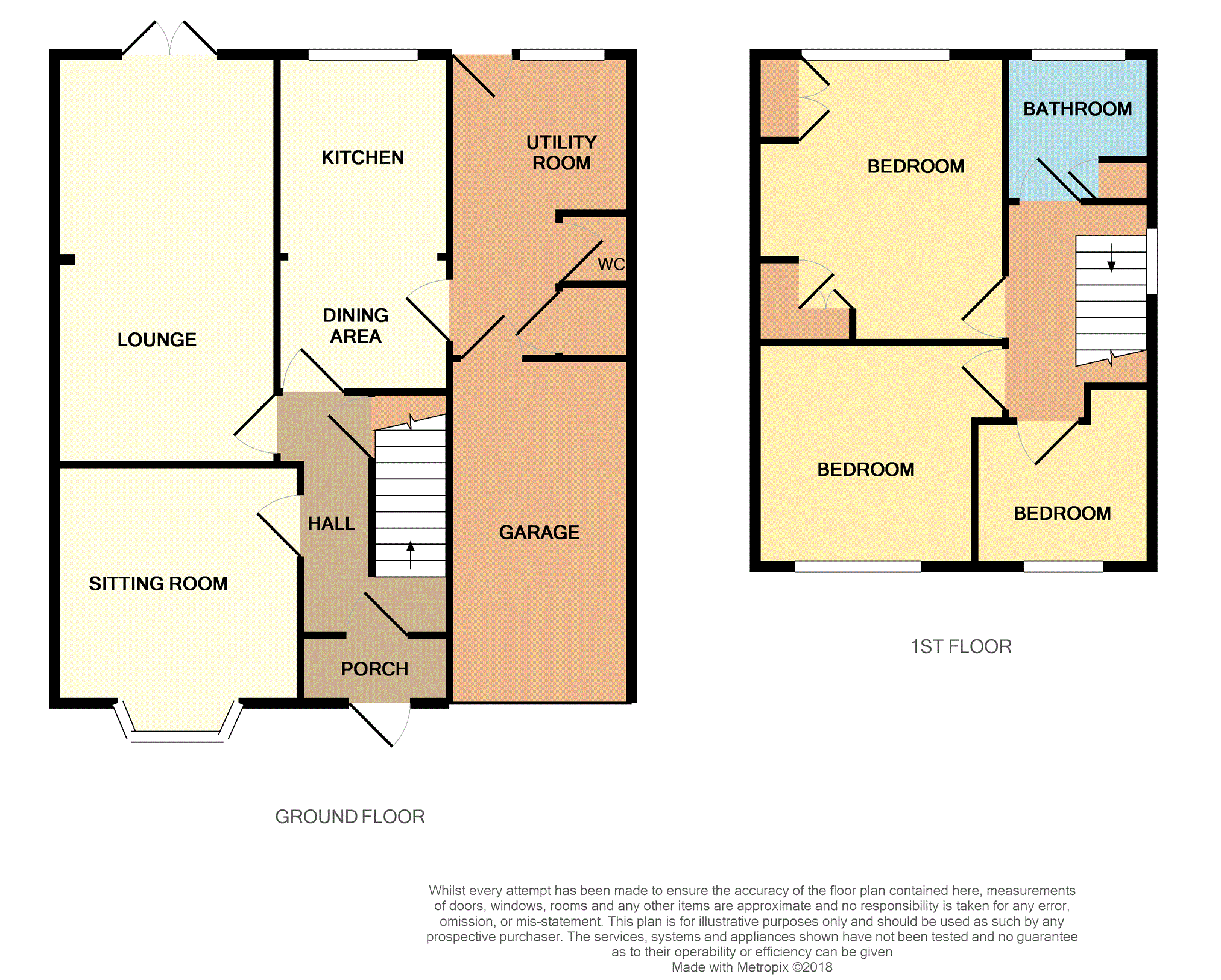3 Bedrooms Detached house for sale in Robert Street, Dudley DY3 | £ 250,000
Overview
| Price: | £ 250,000 |
|---|---|
| Contract type: | For Sale |
| Type: | Detached house |
| County: | West Midlands |
| Town: | Dudley |
| Postcode: | DY3 |
| Address: | Robert Street, Dudley DY3 |
| Bathrooms: | 1 |
| Bedrooms: | 3 |
Property Description
***extended property***immaculately presented***open aspect views***
An immaculately presented extended detached located in this sought after area in close proximity to Robert Street Primary School. The property has been extended to the rear to create ample living accommodation and benefits from open aspect views to the rear. Book a viewing 24/7 through
General Information
The property has been significantly improved over the last two years to include:- new roof, new flat roof, refitted kitchen and new gas central heating boiler.
The extended accommodation comprises:- two reception rooms, kitchen diner, utility room & downstairs cloakroom, three good size bedrooms, family bathroom, garage & driveway, rear garden.
Porch
Entrance door leads into the porch with further door to the hallway
Entrance Hall
With stairs that rise to the first floor landing.
Lounge
21'5" x 11'1"
Extended living room with multi fuel stove burner and tiled hearth, French doors to the rear leading to the garden area and decking.
Sitting Room
12' 1" (max) x 11' 1"
With bay window to the front, feature fireplace with surround
Kitchen / Diner
17' 9" x 6' 11" (max)
A range of wall & base units with complementary worktops, space for appliances, integrated oven and electric hob, sink & drainer, window and access to the utility.
Utility Room
15' 4" x 9' 3" (max)
Laundry area with plumbing for washing machine, door to the downstairs cloakroom, door to storage cupboard, double glazed window and door to the garden
Downstairs Cloakroom
Comprising:- WC
First Floor Landing
With window and access to the bedrooms and bathroom.
Bedroom One
11' 11" x 11' 1"
With window to the rear and fitted wardrobes.
Bedroom Two
11' 1" x 10'
With window to the front
Bedroom Three
8' 1" x 7' 6"
With window to the front
Family Bathroom
Comprising:- panel bath with shower over, WC, wash hand basin and window
Outside
To the front of the property is a driveway providing off road parking. To the rear of the property there is an enclosed garden which mainly laid to lawn with decked patio.
Garage
17' 9" x 10' 5"
Up and over door, lighting and power
Property Location
Similar Properties
Detached house For Sale Dudley Detached house For Sale DY3 Dudley new homes for sale DY3 new homes for sale Flats for sale Dudley Flats To Rent Dudley Flats for sale DY3 Flats to Rent DY3 Dudley estate agents DY3 estate agents



.png)







