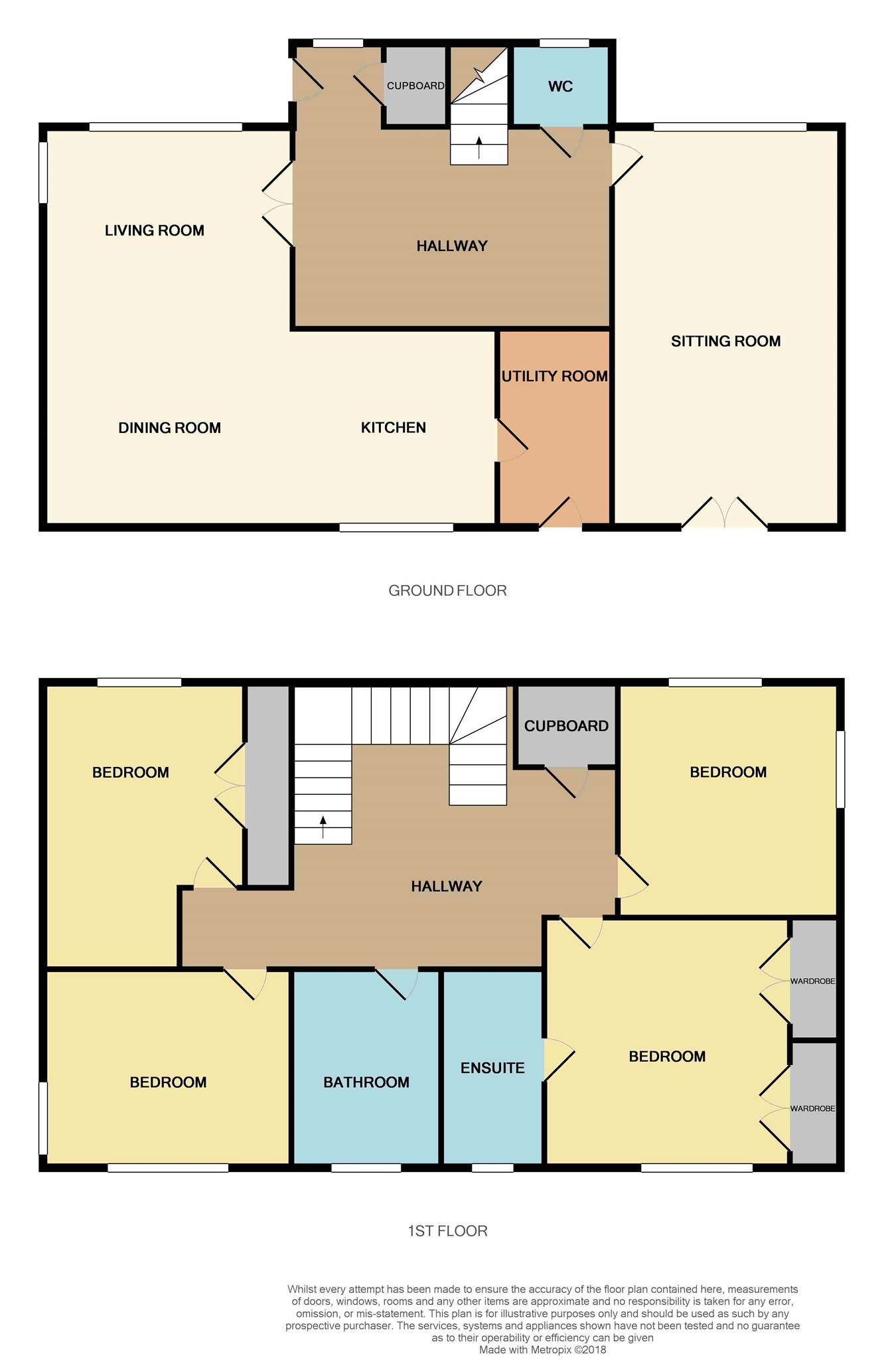4 Bedrooms Detached house for sale in Robertson Way, Callander FK17 | £ 280,000
Overview
| Price: | £ 280,000 |
|---|---|
| Contract type: | For Sale |
| Type: | Detached house |
| County: | Stirling |
| Town: | Callander |
| Postcode: | FK17 |
| Address: | Robertson Way, Callander FK17 |
| Bathrooms: | 0 |
| Bedrooms: | 4 |
Property Description
Located in a modern development on the outskirts of the popular Trossachs town of Callander, this fabulous family home offers bright and spacious accommodation over two levels and has beautiful oak doors, quality flooring and carpets throughout.
Built in 2010 by Bellway Homes and extending to approximately 140 square metres, accommodation comprises lounge, large, open plan family room and dining kitchen, utility room, cloakroom, four double bedrooms (master en-suite) and family bathroom. It further benefits from generous well-kept gardens, driveway and single garage.
The property is entered through a light and airy hallway which is an exceptionally spacious area, with ample room for bookcases and other furniture. It has the added bonus of a large storage cupboard offering space to hang coats and store shoes as well as further storage from an understairs cupboard.
Fresh and bright, the downstairs cloakroom is fitted with an elegant white suite including hand-basin and WC and is finished in contemporary tiling.
The lounge has both front and rear aspects, and benefits from plenty of natural light. With appealing neutral décor, this is a lovely sunny room in which to entertain and relax.
The large dining kitchen is a great space in which to prepare and cook meals. With an open plan design flowing to a family living area, this is an ideal room for busy family life. The kitchen is fitted with white gloss shaker-style units complemented by grey laminate worktops. Well-equipped, there is an integrated double oven and microwave, 5-burner gas hob, dishwasher, fridge and freezer included in the sale.
Off the kitchen is a useful utility room with a door leading to the rear garden. With plenty of storage, it is fitted with white gloss units to match the kitchen and there are spaces for a washing machine and a dryer.
Going upstairs, a carpeted stairway with attractive oak balustrading leads to a spacious landing which is flooded with natural light coming from two velux windows. There are four double bedrooms, all offering generous sleeping accommodation.
The master bedroom is presented in neutral tones and benefits from a large window with Juliette balcony. This is a bright room offering plenty of space for bedroom furniture and has two stylish built-in wardrobes. This room also has the luxury of its own en-suite. Fitted with a contemporary white suite and finished in elegant black tiling, it includes a large shower, hand basin, WC and chrome heated towel rail.
There are three further double bedrooms, all very bright and spacious and offering plenty room to sleep, study or play.
Fresh and light, the family bathroom is fitted with a modern white suite and includes a bath, separate shower unit with mains shower, hand-basin and WC. It is tastefully tiled and is complete with complementing vinyl flooring and chrome heated towel rail.
Outside, to the front of the property, there is a monobloc driveway leading to a single garage with space to park two cars. Well maintained, the front garden is mainly laid to lawn with attractive evergreen hedging and simply planted beds with shrubs.
To the rear, the garden is fully enclosed making it a safe place for kids and pets. There is a well-kept lawn bordered by vegetable, fruit and herb beds and a large deck offers an outdoor seating area to enjoy the evening sun. A large garden shed is included in the sale.
The property is heated by a gas-fired “Ideal” boiler and there is Nordan double glazing throughout.
Robertson Way is located on the edge of Callander and is close to many shops, cafes, pubs and restaurants. It is in a peaceful and popular residential area with many fine walks and trails on its doorstep.
Callander is a bustling, picturesque village with excellent shops, restaurants, churches, schools and a leisure centre. It is located within Loch Lomond and the Trossachs National Park and on the doorstep of stunning countryside with access to a huge variety of pursuits and amenities for enthusiasts of the great outdoors. Road networks allow ready access to Central Scotland and beyond, with Stirling only 13 miles away, and Edinburgh and Glasgow within commuting distance.
The date of entry is flexible and by mutual agreement. Viewing is by appointment through Cathedral City Estates.
Council tax: Band F
EER: Band C
Superfast broadband: Available
Sky TV: Available
Callander Primary: Yes
McLaren High School: Yes
Approximate room sizes:
Hall: 4.6m x 4.7m (at widest points)
Lounge: 5.9m x 3.3m
Kitchen/Dining area: 6.2m x 2.7m
Family area: 3.3m x 3.2m
Master Bedroom: 3.9m x 3.1m
Bedroom 2: 3.7m x 2.6m
Bedroom 3: 3.5m x 2.8m
Bedroom 4: 3.9m x 3.0m
Bathroom: 2.8m x 2.0m
Property Location
Similar Properties
Detached house For Sale Callander Detached house For Sale FK17 Callander new homes for sale FK17 new homes for sale Flats for sale Callander Flats To Rent Callander Flats for sale FK17 Flats to Rent FK17 Callander estate agents FK17 estate agents



.png)




