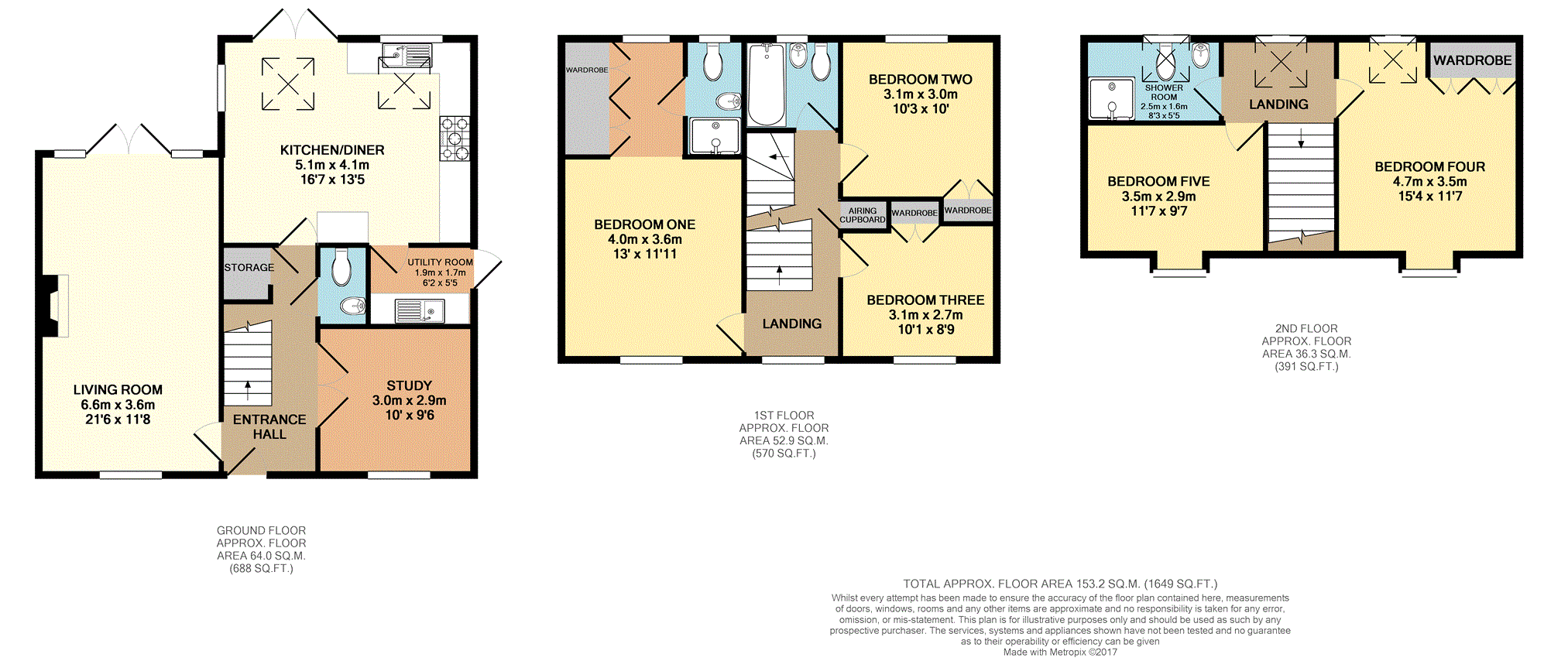5 Bedrooms Detached house for sale in Robins Crescent, Lincoln LN6 | £ 325,500
Overview
| Price: | £ 325,500 |
|---|---|
| Contract type: | For Sale |
| Type: | Detached house |
| County: | Lincolnshire |
| Town: | Lincoln |
| Postcode: | LN6 |
| Address: | Robins Crescent, Lincoln LN6 |
| Bathrooms: | 2 |
| Bedrooms: | 5 |
Property Description
An immaculate 5 double bedroom detached house situated in the popular location of Witham St Hughs.
Being within 11 miles of the city of Lincoln and 10 miles of Newark. (Kings Cross Station 90 mins)
Conveniently situated just off the A46 makes this an ideal location for commuters.
Witham St Hughs offers many local amenities to include a well regarded Ofsted rated Outstanding primary school, less than a 5 minute walk. Transport links to local secondary schools including Sleaford Grammar's just 100yds away. There is also a nursery, a Lincolnshire Co-op store, village hall and various takeaway options. Also being within 3 miles of the village of Bassingham where further amenities such as a doctors surgery and village pubs can be found.
Accommodation comprises; Entrance Hallway, Living Room, Kitchen Diner, Study, Cloak/W.C, Utility, First Floor Landing, 3 Double Bedrooms, Master Dressing Area, Master Ensuite, Bathroom, Second Floor Landing, 2 Double Bedrooms and Shower Room.
Outside there is gated off street parking, enclosed gardens and a double garage.
To book your viewing online 24/7 please visit
Entrance Hallway
14'8 x 6'2
Front entrance door, stairs rising to First Floor landing, storage cupboard, radiator. Ceramic tiled.
Living Room
21'6 x 11'8
Window to front aspect, French doors to rear aspect, inset gas fire, decorative surround and hearth, 2 x radiator.
Kitchen / Diner
16'7 x 13'5
Window to side and rear aspect, 2 x Velux window to rear aspect, French doors to rear aspect, Ceramic and drainer, roll edge work surfaces, a range of matching cupboards and drawers at base and eye level, aeg double electric oven, 5 ring gas hob, extractor hood over, integrated dishwasher, integrated fridge freezer, radiator.
Utility Room
6'2 x 5'5
Door to side aspect, stainless steel sink and drainer, roll edge work surface, a range of matching cupboards, space and plumbing for washing machine, space for tumble dryer, alarm system, radiator.
Study
10' x 9'6
Window to front aspect, radiator.
W.C.
5'5 x 3'3
W.C, pedestal wash basin, radiator.
First Floor Landing
Window to front aspect, stairs rising to Second Floor Landing, cupboard housing hot water cylinder, radiator.
Bedroom One
21'7 x 11'11 narrowing to 13' x 11'11
Windows to front and rear aspects, dressing area with fitted wardrobes, door to Ensuite Shower Room, 2 x radiator.
En-Suite Shower Room
8'3 x 3'9
Obscured Window to rear aspect, glass shower enclosure, mixer shower over, pedestal wash basin, w.C, radiator.
Bedroom Three
10'1 x 8'9
Window to front aspect, built in wardrobe, radiator.
Bedroom Four
15'4 x 11'7
Window to front aspect, Velux window to rear aspect, fitted double wardrobe, radiator. Storage x 2
Loft access.
Bedroom Five
11'7 x 9'7
Window to front aspect, radiator. Storage
Bedroom Two
10' x 10'3
Window to rear aspect, built in wardrobe, radiator.
Second Floor Landing
8'2 x 5'4
Velux window to rear aspect. Radiator
Bathroom
7'7 x 6'6
Obscured Window to rear aspect, bath, shower head attachment over, pedestal wash basin, W.C, radiator.
Shower Room
8'3 x 5'5
Velux window to rear aspect, glass shower enclosure, mixer shower over, pedestal wash basin, W.C, radiator.
Outside
Gardens to the front and rear mostly laid to lawn, patio seating area, various shrubs and borders and being full enclosed to the rear. Having gated off street parking for 2 vehicles, which leads to a double garage. Side gate to property.
Double Garage
17'11 x 16'8
2 x up and over door to front aspect, space for freezer, power and lighting within, pitched roof wth additional storage, door to side aspect.
Property Location
Similar Properties
Detached house For Sale Lincoln Detached house For Sale LN6 Lincoln new homes for sale LN6 new homes for sale Flats for sale Lincoln Flats To Rent Lincoln Flats for sale LN6 Flats to Rent LN6 Lincoln estate agents LN6 estate agents



.png)











