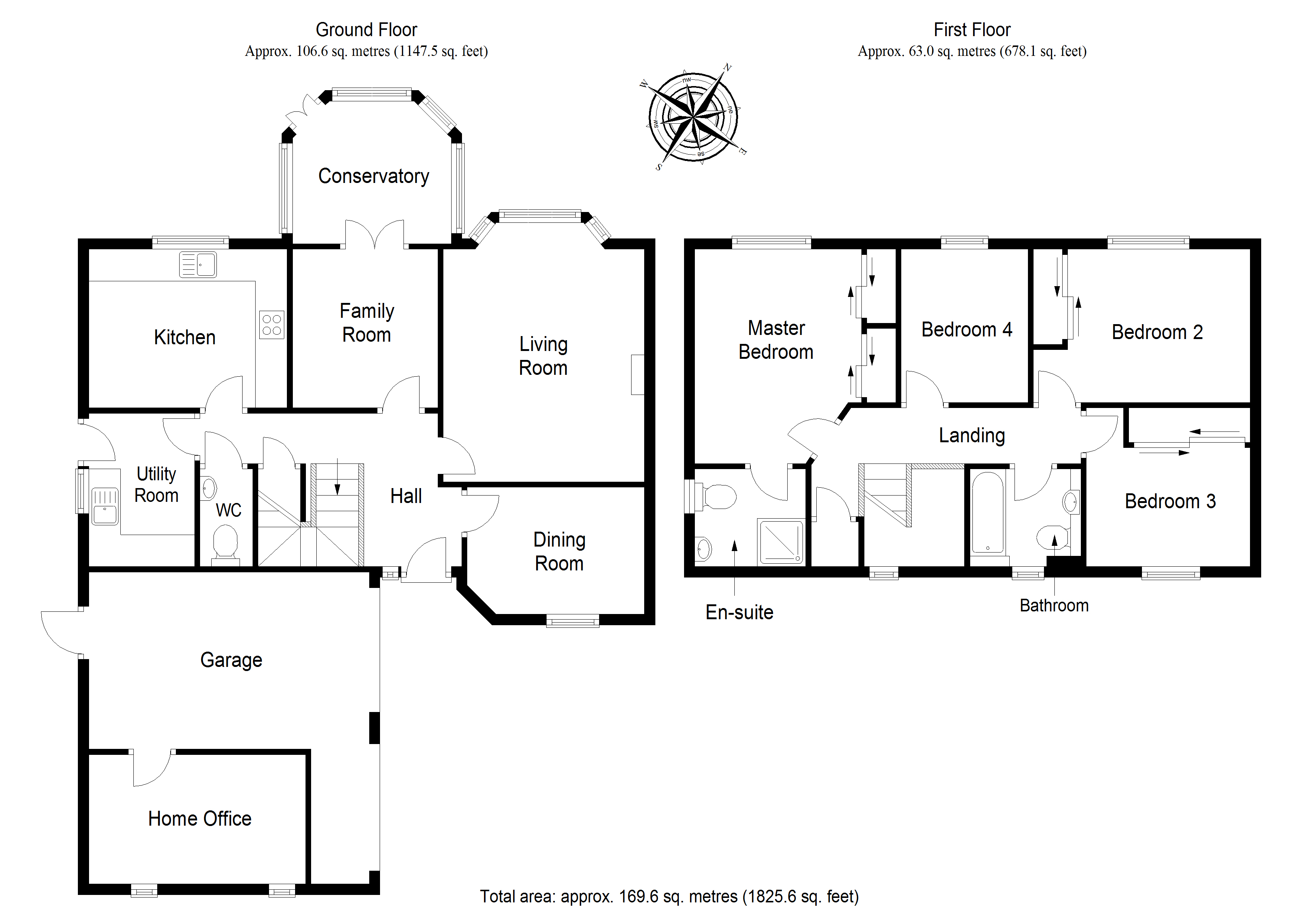4 Bedrooms Detached house for sale in Robinsland Drive, West Linton, Scottish Borders EH46 | £ 320,000
Overview
| Price: | £ 320,000 |
|---|---|
| Contract type: | For Sale |
| Type: | Detached house |
| County: | Scottish Borders |
| Town: | West Linton |
| Postcode: | EH46 |
| Address: | Robinsland Drive, West Linton, Scottish Borders EH46 |
| Bathrooms: | 2 |
| Bedrooms: | 4 |
Property Description
Enjoying large and private garden grounds is this immaculately presented detached Villa. Located within the sought after and picturesque village of West Linton, the property would make an ideal purchase for the growing family as it is in excellent walking distance of the primary school and all other local amenities. The property has full double glazing, oil fired central heating and is secured by an alarm system. The accommodation is both bright and spacious and comprises a lovely entrance hallway with under stairs cupboard and cloakroom with 2 piece suite. The attractive lounge is a good sized room with bay window overlooking the rear garden. There is a dining room to the front and a family room has French style doors which lead out to the conservatory. Built in 2003, the conservatory has double doors leading to the rear garden. The kitchen is fitted with a range of wooden base and wall units with freestanding central island unit and window to rear. The ceramic hob, electric oven, hood and fridge shall remain and are all integrated. There is a spacious utility room with base and wall units with dishwasher, washing machine and integrated freezer, all of which shall remain. There is a window and door to the side of the property.
A carpeted staircase with wooden balustrade leads to the upper landing with window to the front and cupboard with shelving and water tank. The master bedroom is a well-proportioned room with window to rear and 2 double wardrobes with mirror sliding doors. There is an en suite with 2 piece suite with separate shower compartment, fitted storage and window to side. There are 3 further double bedrooms, 2 of which have double wardrobes with mirror sliding doors. The bathroom is fitted with a 3 piece suite with electric shower over the bath, large vanity unit and window to front.
Externally there is a spacious garden to the front which is mainly laid to lawn and a driveway provides off street parking for several vehicles and leads to the double attached garage. The garage has been partially converted by the current owners to provide parking for 1 car with the other side being a fully lined home office space with 2 windows to the front. This space could be easily converted back to provide the full double garage space. The good sized rear garden is private and fully enclosed providing a safe play area and is mainly laid to stone chippings and paving for ease of maintenance. There is a garden shed and oil tank to the rear.
Early internal viewing of this lovely family home is essential to fully appreciate the immaculate accommodation on offer.
Living Room 16'4" x 12'3" (4.98m x 3.73m).
Family Room 9'9" x 9'1" (2.97m x 2.77m).
Dining Room 11'1" x 7'11" (3.38m x 2.41m).
Conservatory 9'10" x 8'11" (3m x 2.72m).
Kitchen 12'4" x 9'9" (3.76m x 2.97m).
Utility Room 9'6" x 6'6" (2.9m x 1.98m).
WC 5'11" x 3'4" (1.8m x 1.02m).
Master Bedroom 13'1" x 10'5" (3.99m x 3.18m).
En Suite 6'9" x 6'2" (2.06m x 1.88m).
Bedroom 2 13'3" x 9'6" (4.04m x 2.9m).
Bedroom 3 9'11" x 9'10" (3.02m x 3m).
Bedroom 4 9'9" x 7'11" (2.97m x 2.41m).
Bathroom 7'1" x 6'4" (2.16m x 1.93m).
Home Office 13'7" x 8' (4.14m x 2.44m).
Garage 19'9" x 17'5" (6.02m x 5.3m).
Property Location
Similar Properties
Detached house For Sale West Linton Detached house For Sale EH46 West Linton new homes for sale EH46 new homes for sale Flats for sale West Linton Flats To Rent West Linton Flats for sale EH46 Flats to Rent EH46 West Linton estate agents EH46 estate agents



.png)
