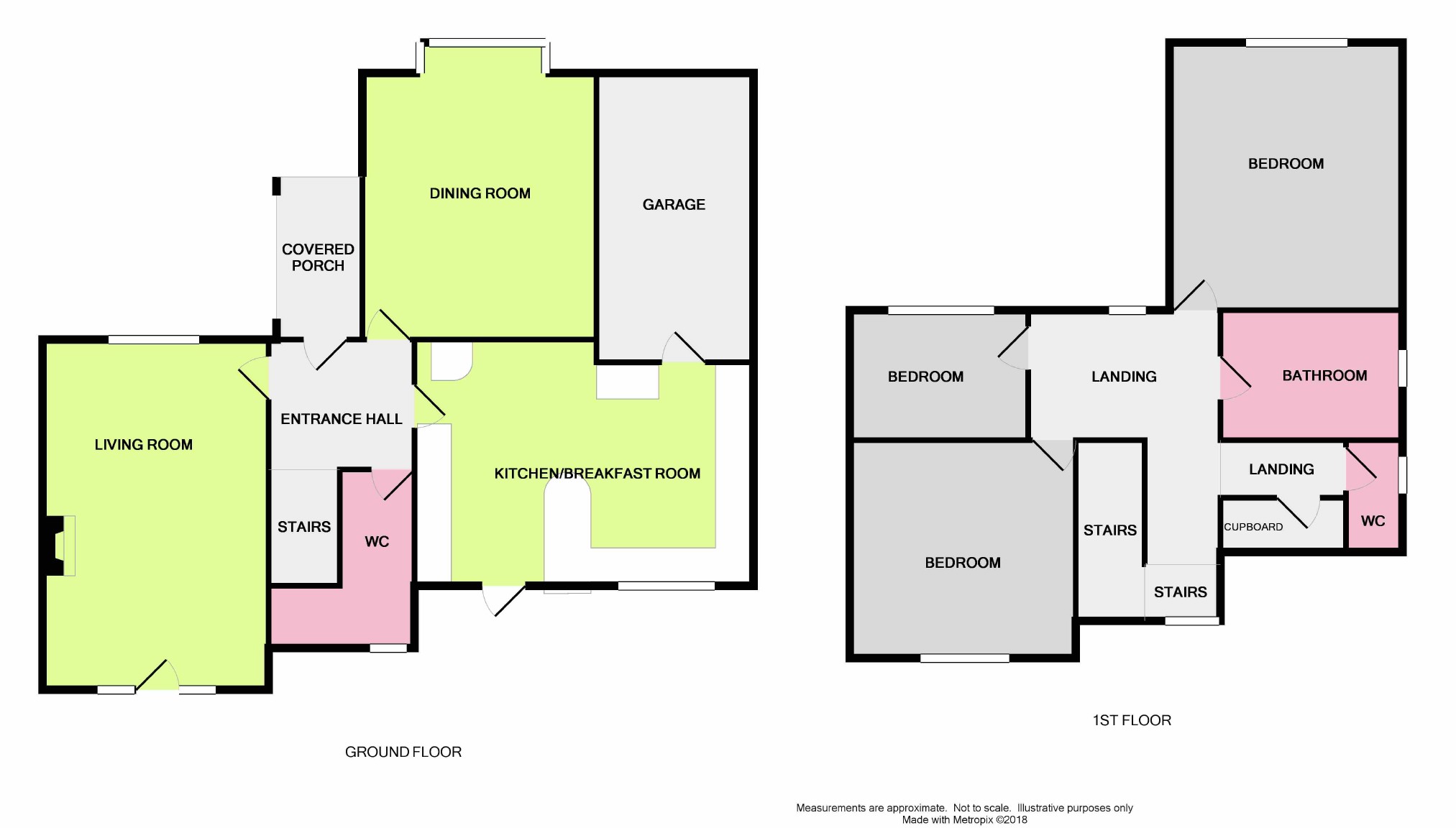3 Bedrooms Detached house for sale in Robson Road, Goring-By-Sea, West Sussex BN12 | £ 525,000
Overview
| Price: | £ 525,000 |
|---|---|
| Contract type: | For Sale |
| Type: | Detached house |
| County: | West Sussex |
| Town: | Worthing |
| Postcode: | BN12 |
| Address: | Robson Road, Goring-By-Sea, West Sussex BN12 |
| Bathrooms: | 1 |
| Bedrooms: | 3 |
Property Description
Bacon and Company are pleased to offer for sale this well presented detached family home located in this highly sought after road in Goring By Sea. Local shopping facilities, schools, bus services and a large local park are all within easy reach.
The accommodation briefly comprises, covered entrance, entrance hall, cloakroom/Wc, living room, dining room, kitchen/breakfast room, first floor landing three bedrooms, bathroom and separate Wc. Externally there are secluded lawned gardens to front and rear, an externally accessed brick built storage room adjoining the side of the house, private driveway and garage (which is partly used as a utility room). Benefits include gas central heating and double glazing.
Covered Entrance
With front door opening to
Entrance Hall
Staircase to first floor. Radiator. Laminate flooring. Hive heating control.
Cloakroom/Wc
Low level flush W/C. Wall mounted wash hand basin and tiled splash back. Double glazed obscure glass window. Understairs storage cupboard. Space for coats and shoes.
Living Room (18'11 x 12'4 max (5.77m x 3.76m max))
A light and spacious dual aspect room with double glazed windows and door leading to the rear garden and double glazed window to the front. Two radiators. Log burner with tiled hearth and attractive wood mantle. Four wall light points.
Dining Room (16'4 into bay x12'5 (4.98m into bay x 3.78m))
Double glazed Westerly aspect bay window. Double glazed Southerly aspect window. Two radiators. Ornamental recess in chimney. Serving hatch.
Kitchen / Breakfast Room (16'1 x 13'4 narrows 8'6 (4.90m x 4.06m narrows 2.59m))
Comprising of an excellent range of work surfaces with cupboards and drawer under. Inset 1 ½ bowl sink unit. Space for range style cooker with fitted extractor above. Integrated fridge. Additional work tops with wine rack and cupboards and drawers under. Range of matching wall cupboards. Tiled floor. Radiator. Double glazed window and double glazed door over looking and leading to rear garden. Personal door to garage (partly arranged as a utility space). Serving hatch to dining room.
First Floor Landing
A spacious and light dual aspect split level landing. Double glazed windows to East and West aspects. Large storage cupboard with hanging rail and shelves.
Bedroom One (12'5 x11'11 (3.78m x 3.63m))
Double glazed Westerly aspect window. Radiator. Excellent range of fitted furniture which includes, wardrobes, drawers, over bed cupboards, bedside cabinets and dressing table.
Bedroom Two (12'5 max x 12'5 max (3.78m max x 3.78m max))
Double glazed window over looking the rear garden. Radiator.
Bedroom Three (9'5 x 7'8 (2.87m x 2.34m))
Double glazed Westerly aspect window. Radiator.
Bathroom (7'11 x 7'1 max (2.41m x 2.16m max))
Suite comprising wood panelled bath with independent shower unit, Vanity surface with two inset wash hand basin and matching mirrors above and fitted cupboards and drawers under. Radiator. Double glazed obscure glass window. Airing cupboard with shelves. Part tiled walls. Spot lights.
Separate Wc
Low level flush W/C. Radiator. Double glazed obscure glass window.
Front Garden
Laid to lawn with mature shrub border.
Rear Garden
A beautiful secluded garden arranged in various sections with stocked mature borders. Predominantly laid to lawn with a wild flower garden area to one side with quaint patio area to the rear of the garden which enjoys the evening sun.
Larger patio area nearer the house part enclosed by decorative trellis. Side gate giving access to front.
Brick Built Storage
A large brick built store with double glazed door to side of house.
Private Driveway
Providing off road parking and giving access to the garage.
Garage / Utility (16'5 x 7'10 (5.00m x 2.39m))
Work surface with cupboards and drawers under. Space for dishwasher, washing machine and tall fridge and freezer. Double doors to front. Wall mounted Worcester boiler. Electric and gas meters.
Version
This is version 1 of the particulars
These particulars are believed to be correct, but their accuracy is not guaranteed. They do not form part of any contract.
The services at this property, ie gas, electricity, plumbing, heating, sanitary and drainage and any other appliances included within these details have not been tested and therefore we are unable to confirm their condition or working order
Property Location
Similar Properties
Detached house For Sale Worthing Detached house For Sale BN12 Worthing new homes for sale BN12 new homes for sale Flats for sale Worthing Flats To Rent Worthing Flats for sale BN12 Flats to Rent BN12 Worthing estate agents BN12 estate agents



.png)











