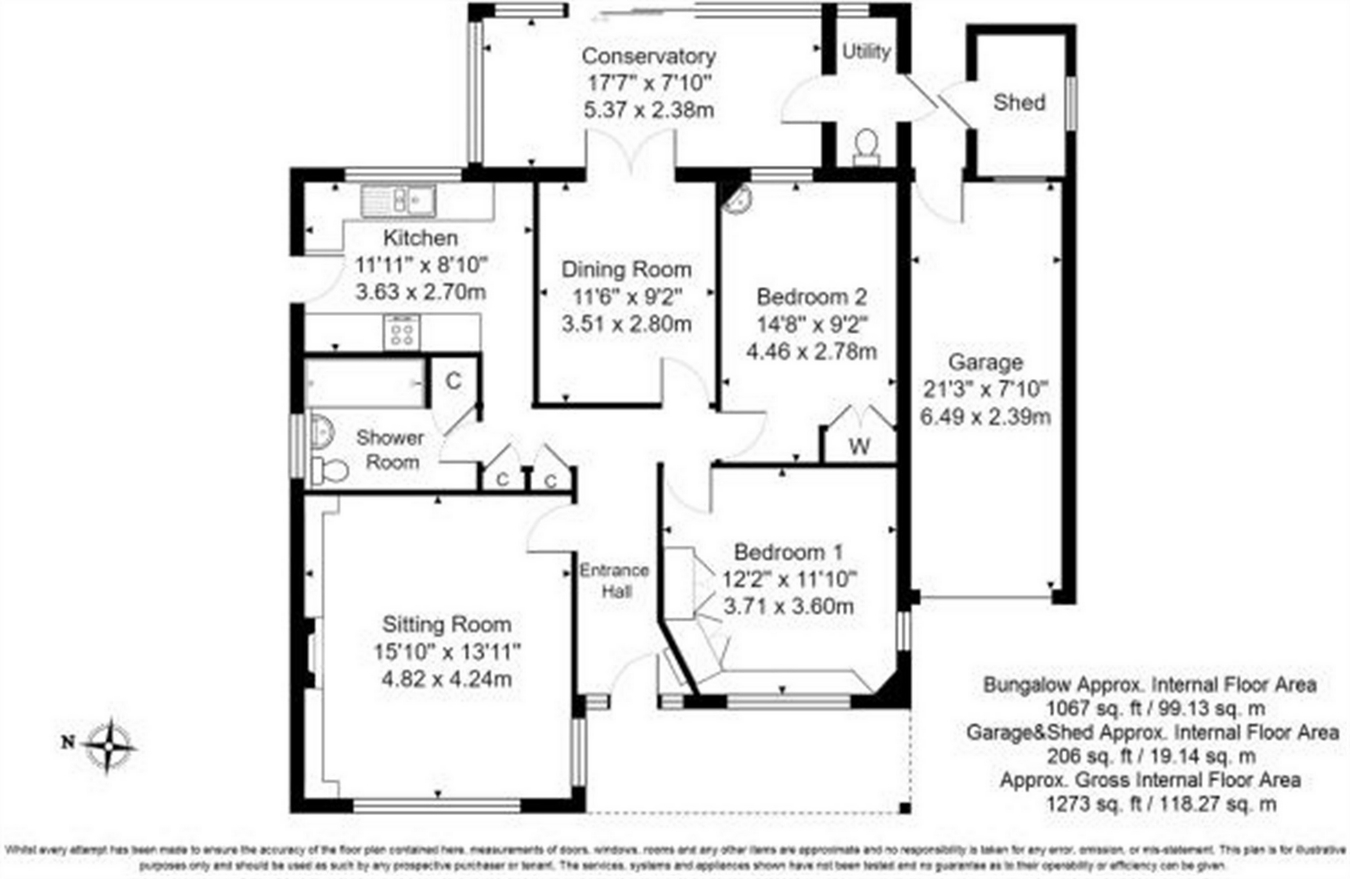2 Bedrooms Detached house for sale in Robyns Way, Sevenoaks, Kent TN13 | £ 665,000
Overview
| Price: | £ 665,000 |
|---|---|
| Contract type: | For Sale |
| Type: | Detached house |
| County: | Kent |
| Town: | Sevenoaks |
| Postcode: | TN13 |
| Address: | Robyns Way, Sevenoaks, Kent TN13 |
| Bathrooms: | 0 |
| Bedrooms: | 2 |
Property Description
Prime location backing onto the bradbourne lakes - A great opportunity to acquire a 1930's built 2 bedroom detached bungalow with off road parking and a well established rear garden. This property has the potential to be refurbished or redeveloped with planning permission granted (18/008/17/ful) for a 3/4 bedroom dwelling and is within walking distance to Sevenoaks main line railway station.
Ground Floor
Covered Veranda
Wooden front door with opaque window to side, tiled floor, light.
Entrance Hall
15' 5" x 4' 4" (4.70m x 1.32m) increasing to 12'4 Doors leading to sitting room, bedrooms, kitchen, dining room and shower room, built in double storage cupboard, cupboard housing electric and gas meters, radiator, laminate wood flooring.
Sitting Room
15' 10" x 13' 11" (4.83m x 4.24m) Adams style fireplace with gas fire, two radiators, upvc double glazed leaded light window to front, full length leaded light window to side, built in storage and shelving.
Kitchen
11' 11" x 8' 10" (3.63m x 2.69m) Fitted with wall and base units, built in electric double oven, gas hob with extractor hood, stainless steel 1½ bowl sink unit with mixer tap, radiator, space for washing machine, space for fridge/freezer, cupboard housing boiler, cupboard housing hot water tank, double glazed window to rear, wooden door leading to covered side access to garden.
Dining Room
11' 6" x 9' 2" (3.51m x 2.79m) Radiator, opening leading to sun room, wall display cabinets, wooden floor.
Sun Room
17' 7" x 7' 10" (5.36m x 2.39m) Tiled floor, glazed windows, 2 radiators, patio door leading to garden.
Bedroom 1
12' 2" x 11' 10" (3.71m x 3.61m) Double glazed leaded light window to front and side, fitted wardrobes, radiator.
Shower Room
8' 9" x 6' 8" (2.67m x 2.03m) Low level W.C., walk in double shower cubicle, pedestal wash hand basin, towel rail, full length storage cupboard.
Bedroom 2
14' 8" x 9' 2" (4.47m x 2.79m) Pedestal wash hand basin, window casement to sun room, radiator.
Cloakroom
7' 9" x 3' 3" (2.36m x 0.99m) Low level W.C., opaque window to rear, radiator, shelving, extractor fan, door leading to garden, garage and shed.
Outside
Front Garden
Off street parking with access to the garage, well stocked borders with flowers and shrubs, side access to rear.
Garage
21' 3" x 7' 10" (6.48m x 2.39m) Up and over door, power and light, garden shed at the rear of the garage, personal door to rear.
Rear Garden
Mainly laid to lawn with fenced and hedged boundaries and a delightful view of the lake, greenhouse (in need of repair), paved patio.
Property Location
Similar Properties
Detached house For Sale Sevenoaks Detached house For Sale TN13 Sevenoaks new homes for sale TN13 new homes for sale Flats for sale Sevenoaks Flats To Rent Sevenoaks Flats for sale TN13 Flats to Rent TN13 Sevenoaks estate agents TN13 estate agents



.png)











