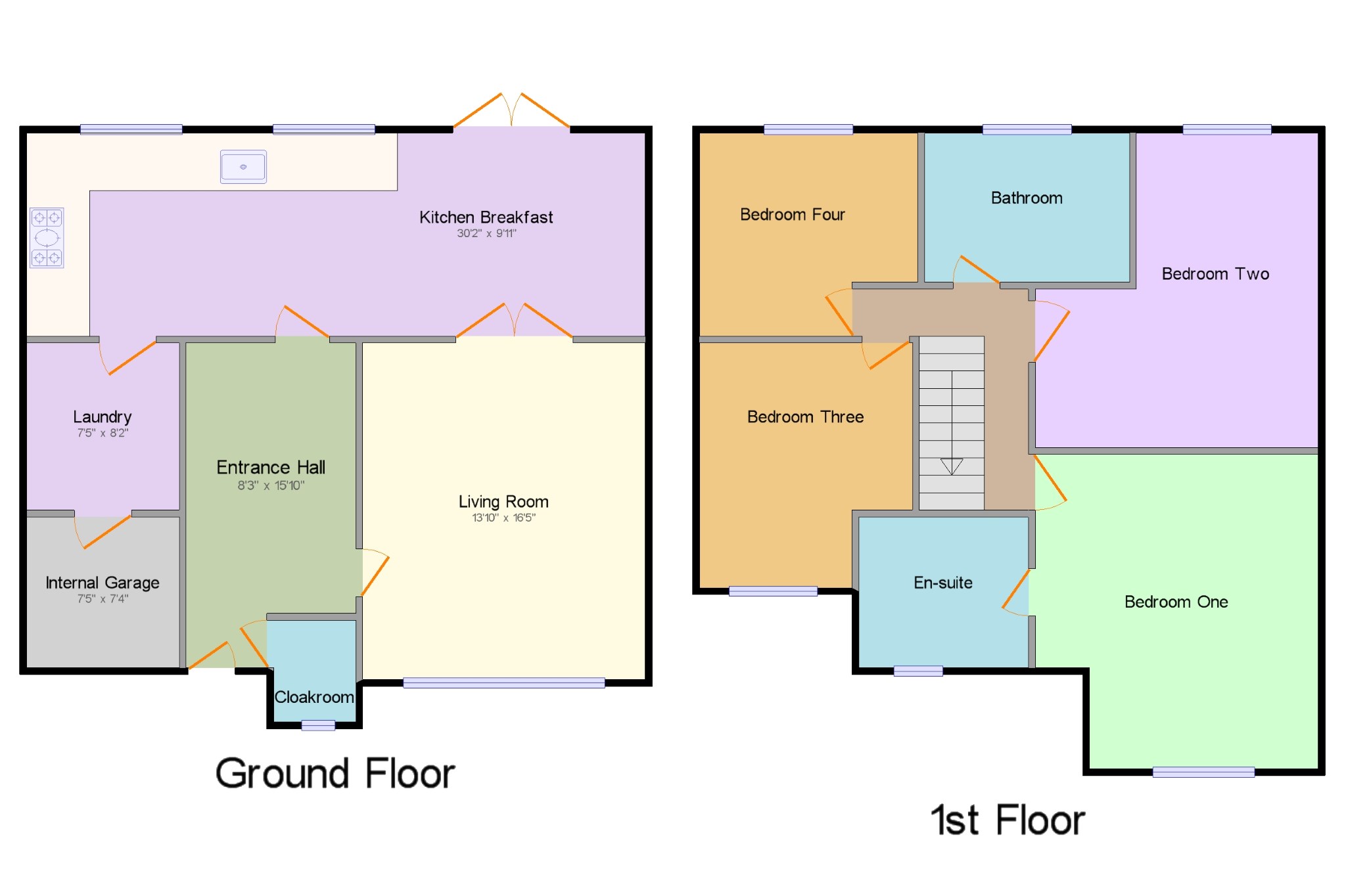4 Bedrooms Detached house for sale in Rochester Drive, Burnley, Lancashire BB10 | £ 199,995
Overview
| Price: | £ 199,995 |
|---|---|
| Contract type: | For Sale |
| Type: | Detached house |
| County: | Lancashire |
| Town: | Burnley |
| Postcode: | BB10 |
| Address: | Rochester Drive, Burnley, Lancashire BB10 |
| Bathrooms: | 1 |
| Bedrooms: | 4 |
Property Description
This stunning property benefits from all modern family living extras. There is a front facing lounge with bay window, solid wood flooring. Double doors leading to a spacious kitchen/dining room. Modern wall and base units, integrated dishwasher, electric oven and gas hob. Solid flooring and patio doors leading to the rear garden. Large walk in laundry room and door leading to the garage. Four large bedrooms, the master with en suite. Family bathroom. Large plot size with parking for 2 cars and spacious rear garden. Viewing highly recommended
Four bedrooms
Integral Garage
Stunning rear facing kitchen/dining room
Detached property on a private plot
Private driveway
Front and rear gardens
Living Room 13'9" x 16'5" (4.2m x 5m). Double glazed uPVC window facing the front. Radiator, solid oak flooring.
Kitchen Breakfast 30'2" x 9'11" (9.2m x 3.02m). UPVC patio double glazed door, opening onto the garden. Double glazed uPVC window facing the rear overlooking the garden. Radiator, tiled flooring, painted plaster ceiling, ceiling light. Marble work surface, built-in and wall and base units, under slung sink, integrated, electric oven, integrated, gas hob, overhead extractor, integrated dishwasher, space for.
Laundry 7'5" x 8'2" (2.26m x 2.5m). Double glazed uPVC window. Radiator, tiled flooring, painted plaster ceiling, ceiling light.
Cloakroom 4' x 5' (1.22m x 1.52m). Double glazed uPVC window with frosted glass. Radiator, vinyl flooring, painted plaster ceiling, ceiling light. Low level WC, pedestal sink.
Internal Garage 7'5" x 7'5" (2.26m x 2.26m).
Bedroom One 13'9" x 15'4" (4.2m x 4.67m).
En-suite 8'4" x 7'5" (2.54m x 2.26m).
Bedroom Two 13'9" x 15'4" (4.2m x 4.67m).
Bedroom Three 10'5" x 12' (3.18m x 3.66m).
Bedroom Four 10'8" x 9'11" (3.25m x 3.02m).
Bathroom 10' x 7'3" (3.05m x 2.2m).
Property Location
Similar Properties
Detached house For Sale Burnley Detached house For Sale BB10 Burnley new homes for sale BB10 new homes for sale Flats for sale Burnley Flats To Rent Burnley Flats for sale BB10 Flats to Rent BB10 Burnley estate agents BB10 estate agents



.png)











