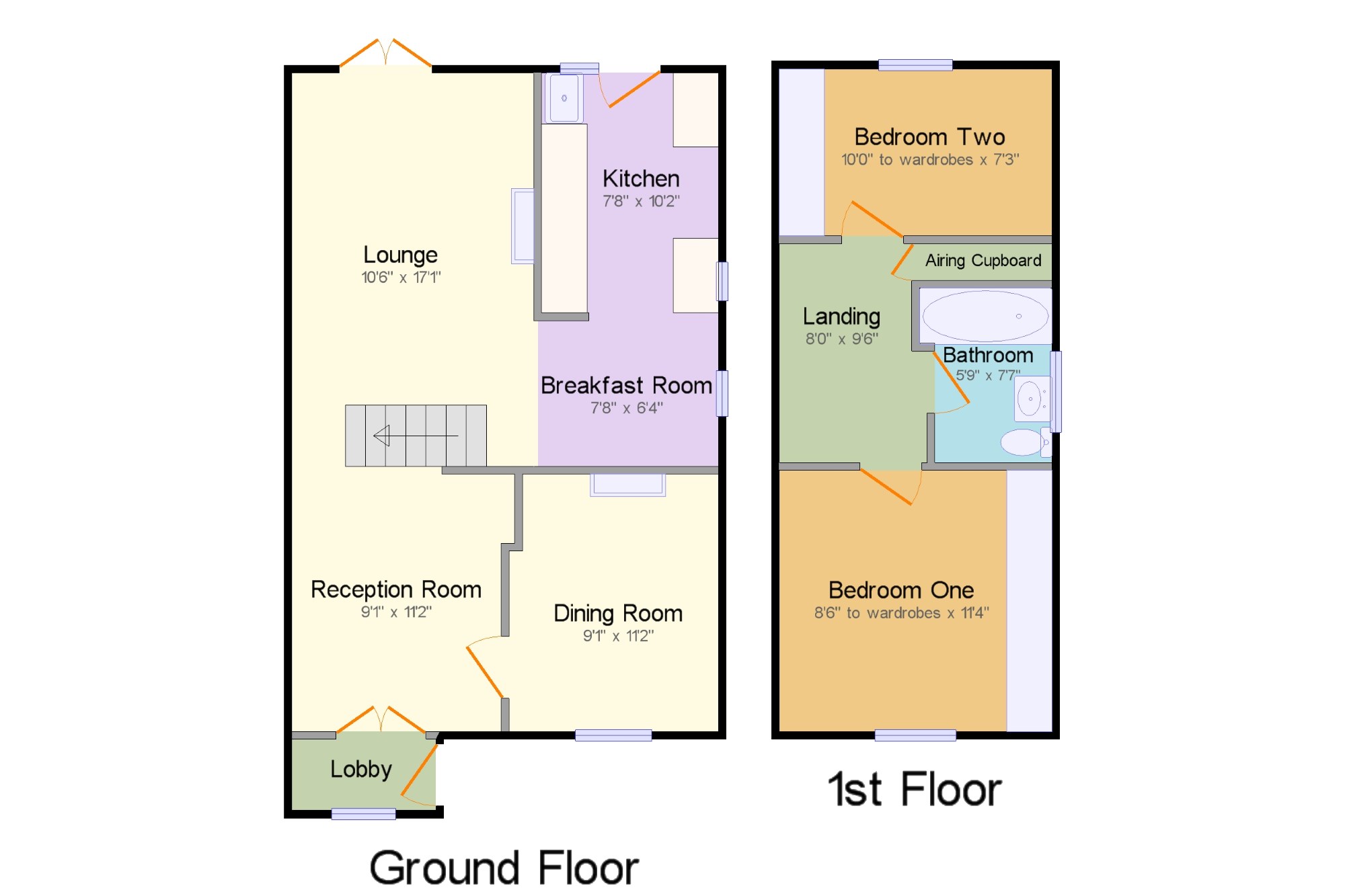3 Bedrooms Detached house for sale in Rochford, Essex SS4 | £ 425,000
Overview
| Price: | £ 425,000 |
|---|---|
| Contract type: | For Sale |
| Type: | Detached house |
| County: | Essex |
| Town: | Rochford |
| Postcode: | SS4 |
| Address: | Rochford, Essex SS4 |
| Bathrooms: | 1 |
| Bedrooms: | 3 |
Property Description
Abbotts are delighted to welcome to the market this unique and charming two/three bedroom detached chalet, oozing with character and boasting views overlooking fields which simply must be viewed.This interesting and deceptively spacious property with an abundance of features, offers versatile accommodation with the two main bedrooms and bathroom to the first floor and accessed from a spacious landing area, while to the ground floor are two reception rooms, a breakfast room opening to the kitchen, plus a further dining room/bedroom three. Externally the property comes with an established rear garden measuring approximately 140ft, a front garden with potential for a driveway, and further benefits from double glazing, gas central heating and is being offer with no onward chain. Approximately 896 square feet.
Lobby x . Wooden stable style front door opening onto the front garden, wooden framed double glazed window facing the front, double doors opening to:
Reception Room9'1" x 11'2" (2.77m x 3.4m). Beamed ceiling, picture rail and plate rack, wall lights, radiator, access to the lounge and door to:
Dining Room / Bedroom Three9'1" x 11'2" (2.77m x 3.4m). Wooden framed double glazed window facing the front looking out to the front garden and fields beyond, beamed ceiling, wall lights, fire place, radiator.
Lounge10'6" x 17'1" (3.2m x 5.2m). Wooden framed double glazed French doors facing the rear opening onto the garden, beamed ceiling, plate rack, fireplace, wall lights, radiator, access to:
Breakfast Room7'8" x 6'4" (2.34m x 1.93m). Wooden framed double glazed window facing the side, beamed ceiling, wall lights, access to:
Kitchen7'8" x 10'2" (2.34m x 3.1m). Fitted base units with work top, butler style sink, tiled splashbacks, space for a range cooker, cupboards with space for a fridge and washing machine, built-in storage cupboards, beamed ceiling, wooden stable style back door opening onto the garden, wooden framed double glazed window facing the rear, additional window facing the side.
Landing8' x 9'6" (2.44m x 2.9m). Wall lights, airing cupboard, radiator, access to the first floor accommodation.
Bedroom One8'6" x 11'4" (2.6m x 3.45m). Wood framed double glazed window facing the front overlooking fields, built-in wardrobes, eaves storage cupboards, wall lights, radiator.
Bedroom Two10' x 7'3" (3.05m x 2.2m). Wooden framed double glazed window facing the rear overlooking the garden, built-in wardrobes, wall lights, radiator.
Bathroom5'9" x 7'7" (1.75m x 2.31m). Low level WC, panelled bath with telephone style mixer tap and shower attachment, pedestal sink, part tiled walls, wooden framed obscure window facing the side.
Garden x . Measuring approximately 140ft. Veranda to the rear of the property which opens onto the lawn with established trees and shrubs throughout, two ponds, storage units to the rear, gated side access.
Property Location
Similar Properties
Detached house For Sale Rochford Detached house For Sale SS4 Rochford new homes for sale SS4 new homes for sale Flats for sale Rochford Flats To Rent Rochford Flats for sale SS4 Flats to Rent SS4 Rochford estate agents SS4 estate agents



.png)




