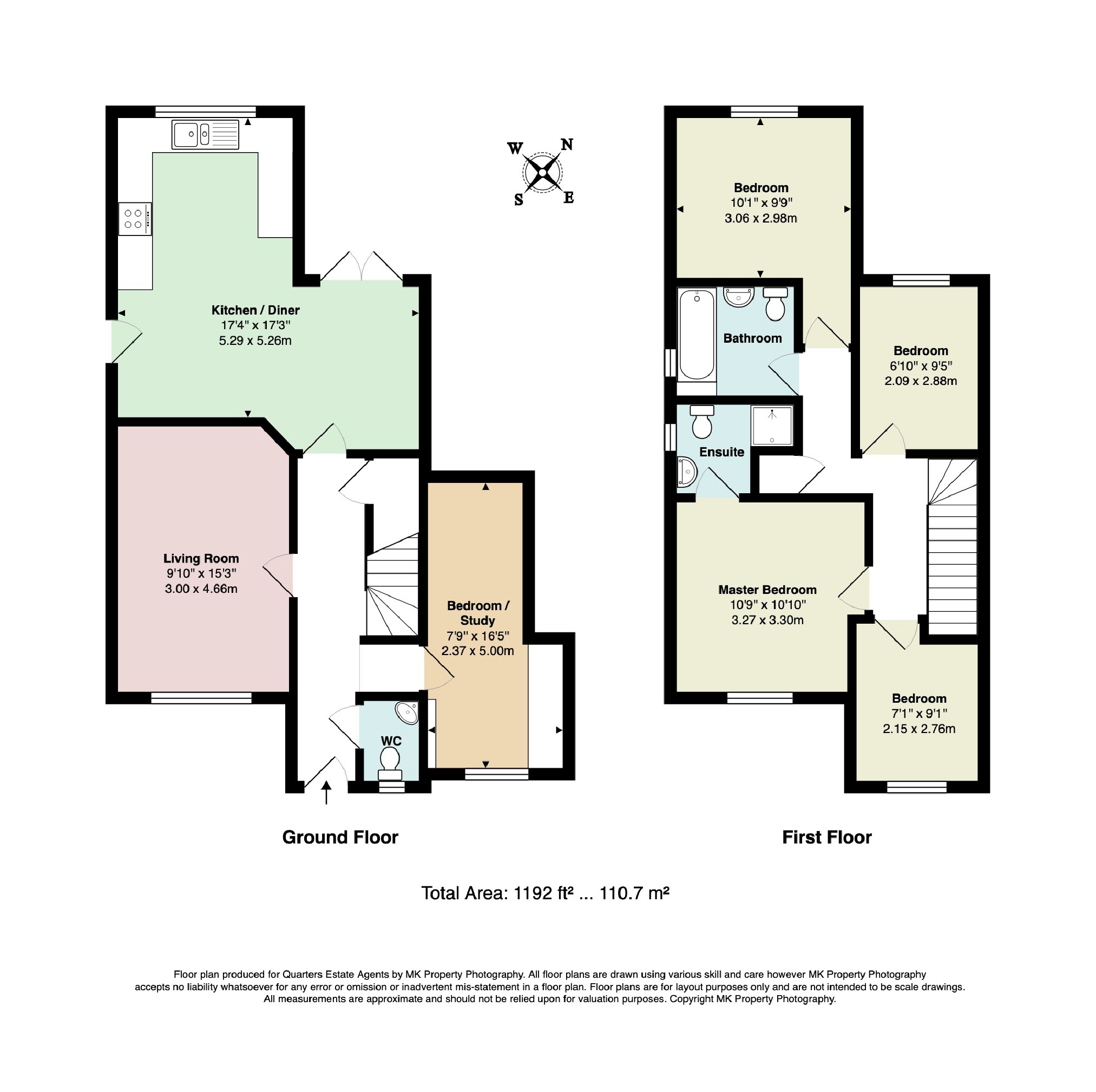4 Bedrooms Detached house for sale in Rock Lane, Leighton Buzzard LU7 | £ 475,000
Overview
| Price: | £ 475,000 |
|---|---|
| Contract type: | For Sale |
| Type: | Detached house |
| County: | Bedfordshire |
| Town: | Leighton Buzzard |
| Postcode: | LU7 |
| Address: | Rock Lane, Leighton Buzzard LU7 |
| Bathrooms: | 2 |
| Bedrooms: | 4 |
Property Description
Quarters are delighted to offer for sale this beautiful family home located in one of Linslade's most prestigious and sought after roads, within walking distance to the mainline railway station. The property is presented to the market in good decorative order with accommodation comprising: Entrance hallway, cloakroom/WC, lounge, family room/study, kitchen/dining room, four bedrooms (master with en-suite), and family bathroom. Additional benefits include gas heating, generous private garden, driveway parking for multiple cars. Viewing is highly recommended.
Entrance Hallway:
Stairs to first floor with cupboard under, coved ceiling, radiator, doors to Cloakroom, Lounge, Kitchen/Diner and Family Room.
Cloakroom/Wc:
White suite of corner wash hand basin with cupboard under, low level WC, radiator, double glazed window to front elevation, coved ceiling.
Lounge: (15'4 x 9'10 (4.67m x 3.00m))
Radiator, double glazed window to front elevation, coved ceiling. TV point.
Family Room/Study: (16'6 x 7'9 (max) (5.03m x 2.36m ( max)))
An extension of the original property, slight L shape design, radiator, double glazed window to front elevation.
Kitchen/Dining Room: (17'4 x 17'3 (max) (5.28m x 5.26m ( max)))
L-Shaped. The kitchen area offers a fine range of storage units at base and eye levels with complimentary work surfaces which have concealed lighting over, plumbing for automatic washing machine and dishwasher, integrated stainless steel oven and grill with five ring gas hob over, complimentary tiled surround, double glazed window to rear elevation, radiator, wall mounted gas fired central heating boiler, wood flooring throughout, double glazed door for access to side, downlighters.
Dining area; wood flooring, radiator, double glazed french style doors to garden, coved ceiling.
First Floor:
Landing:
Radiator, coved ceiling, access to loft space, built in storage cupboard.
Master Bedroom: (10'10 x 10'9 (3.30m x 3.28m))
Radiator, coved ceiling, double glazed window to front elevation.
Ensuite:
Three piece suite in white of shower cubicle, wall mounted wash hand basin with storage under, low level WC, heated towel rail, complimentary tiled surround, double glazed window to side elevation.
Bedroom Two: (10'1 x 9'10 (3.07m x 3.00m))
Radiator, double glazed window to rear elevation, coved ceiling.
Bedroom Three: (9'6 x 6'10 (2.90m x 2.08m))
Coved ceiling, radiator, double glazed window to rear elevation.
Bedroom Four: (7'10 x7'2 (2.39m x 2.18m))
Radiator, double glazed window to front elevation, coved ceiling.
Family Bathroom:
Three piece suite in white of panelled bath, pedestal wash hand basin and low level WC, full tiled walls, radiator, double glazed window to side elevation.
Outside:
Front:
Slightly elevated frontage offers hard standing for cars, decorative shingle area, two gates for side access to the fully enclosed rear garden.
Rear:
Offers decking to the immediate rear of house, with a generous lawn, there is outside lighting and a tap, small useful space to side of property.
Measurements and floor plans are approximate and for guidance only. Any prospective buyer should check all measurements. Floor plan coverings and fitments are for example only and may not represent the true finish of the property. Services at the property have not been tested by the agent and it is advised that any buyer should do the necessary checks before making an offer to purchase. Whether freehold or leasehold this is unverified by the agent and should be verified by the purchasers legal reprentative. The property details do not form part of any offer or contract and any photos or text do not represent what will be included in an agreed sale.
Property Location
Similar Properties
Detached house For Sale Leighton Buzzard Detached house For Sale LU7 Leighton Buzzard new homes for sale LU7 new homes for sale Flats for sale Leighton Buzzard Flats To Rent Leighton Buzzard Flats for sale LU7 Flats to Rent LU7 Leighton Buzzard estate agents LU7 estate agents



.png)










