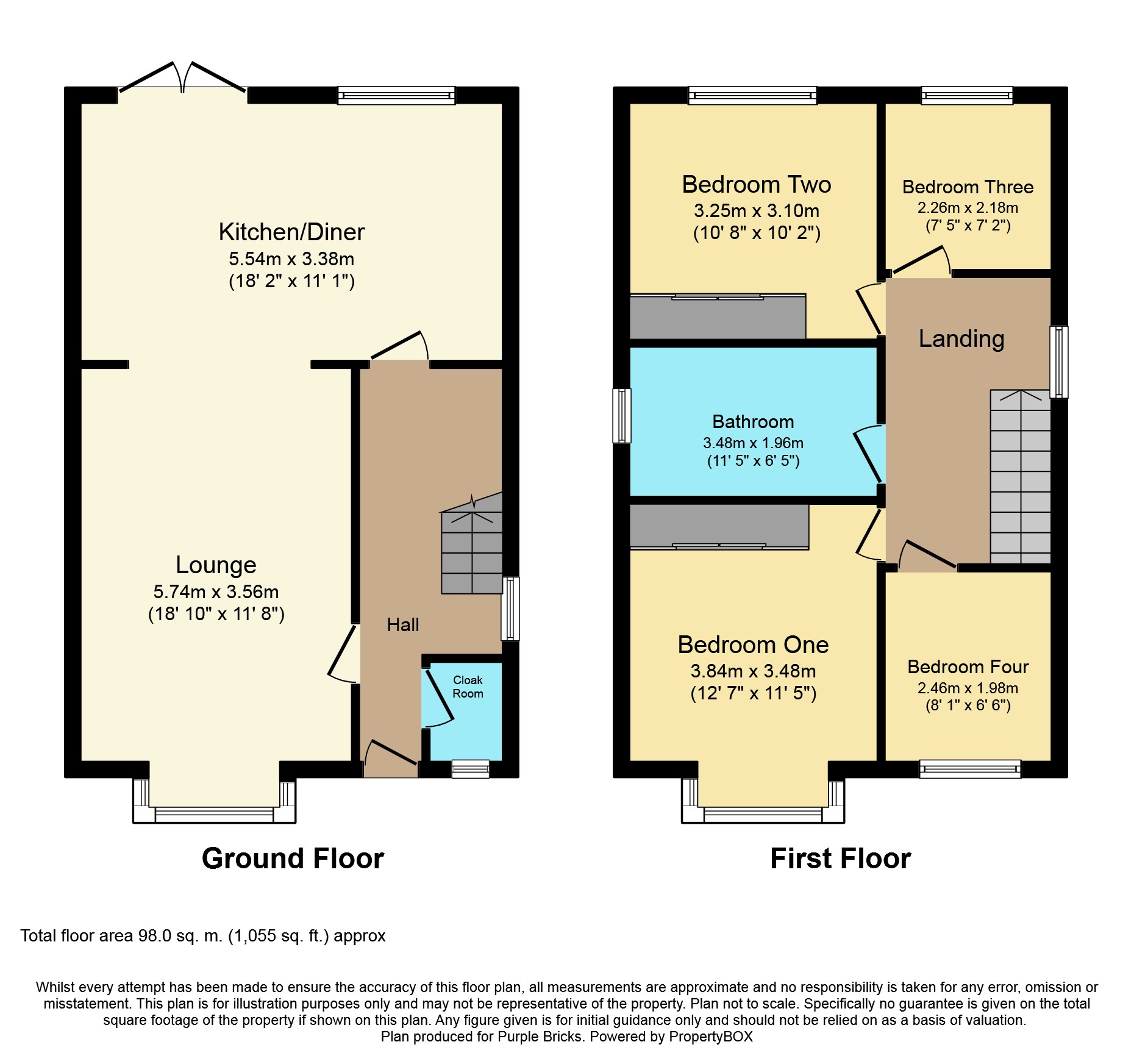4 Bedrooms Detached house for sale in Rock View, Liverpool L31 | £ 250,000
Overview
| Price: | £ 250,000 |
|---|---|
| Contract type: | For Sale |
| Type: | Detached house |
| County: | Merseyside |
| Town: | Liverpool |
| Postcode: | L31 |
| Address: | Rock View, Liverpool L31 |
| Bathrooms: | 1 |
| Bedrooms: | 4 |
Property Description
This is a great Four Bedroom Detached Family House. No detail has been missed. The current owners haven't spared any expense in modernising this property. The property is situated in a quiet Close within easy reach of all local amenities, transport links and schools, but has a real Rural feel.
This property boasts; Four Bedrooms, Spacious Kitchen/Diner opening to a superb Lounge offering Open plan living. Downstairs Cloakroom. Luxury Family bathroom. Own Driveway. Good size Rear Garden with views over open countryside. Internal viewing is strongly recommended to fully appreciate this property.
Hallway
Double glazed front door. Double glazed window to the side. Radiator. Laminated Oak flooring. Stairs to the first floor with Mood Lighting. Under stairs cupboard. Hardwood Doors leading off to:
Downstairs Cloakroom
Porcelain Tiled walls. Floating Low flush WC. Wash hand basin with fitted storage under. Tiled flooring. Frosted double glazed window to the front.
Lounge
18'10'' x 11'8''
Bespoke solid Lime Stone Fireplace. Spot and pelmet lighting. Laminated Oak flooring. Double glazed Square Bay window to the front. Radiator. Opening to:
Kitchen/Diner
18'2'' x 11'
Range of wall and base units with roll top work surfaces. Plumbing for automatic washing machine. Laminated Oak flooring. Feature Radiator. Spot lighting. Double glazed window to the rear. Double Glazed Patio doors to the Rear Garden. Solid wood door to the Hallway.
First Floor Landing
Double glazed window to the side. Access with ladder to the insulated and part boarded loft. Spot lighting. Hard wood doors to:
Bedroom One
12'7'' x 11'5''
Range of fitted Wardrobes. Spot and Mood lighting. Double glazed square bay window to the front. Fitted window seat with storage. Radiator.
Bedroom Two
10'8'' x 10'2''
Double glazed window to the rear with spectacular views. Fitted wardrobes. Radiator. Laminate Oak flooring. Spot lighting.
Bedroom Three
7'5'' x 7'2''
Double glazed window to the rear with excellent views. Spot lighting. Laminate Oak flooring. Radiator.
Bedroom Four
8' x 6'6''
Double glazed window to the front. Laminated Oak flooring. Radiator.
Bathroom
Travertine Tiled walls. Under floor heating. Modern white suite comprising of Floating WC. Wash hand basin with fitted storage under. Panel bath with mixer taps and shower attachment. Walk in 'Wet Room Style' shower with glass screen. Tiled flooring. Frosted double glazed widow to the side. Heated towel rail. Spot lighting.
Outside
Front: Private Driveway with parking. Laid to lawn with shrub boarders. Bespoke solid wood double doors to side access.
Rear: The garden offers far reaching views over open countryside. There is an Indian Stone patio with ample seating area. Ground level lighting. Lighting in the Soffits. Mainly laid to lawn with flower and shrub borders. Two large storage sheds to the side.
Property Location
Similar Properties
Detached house For Sale Liverpool Detached house For Sale L31 Liverpool new homes for sale L31 new homes for sale Flats for sale Liverpool Flats To Rent Liverpool Flats for sale L31 Flats to Rent L31 Liverpool estate agents L31 estate agents



.png)











