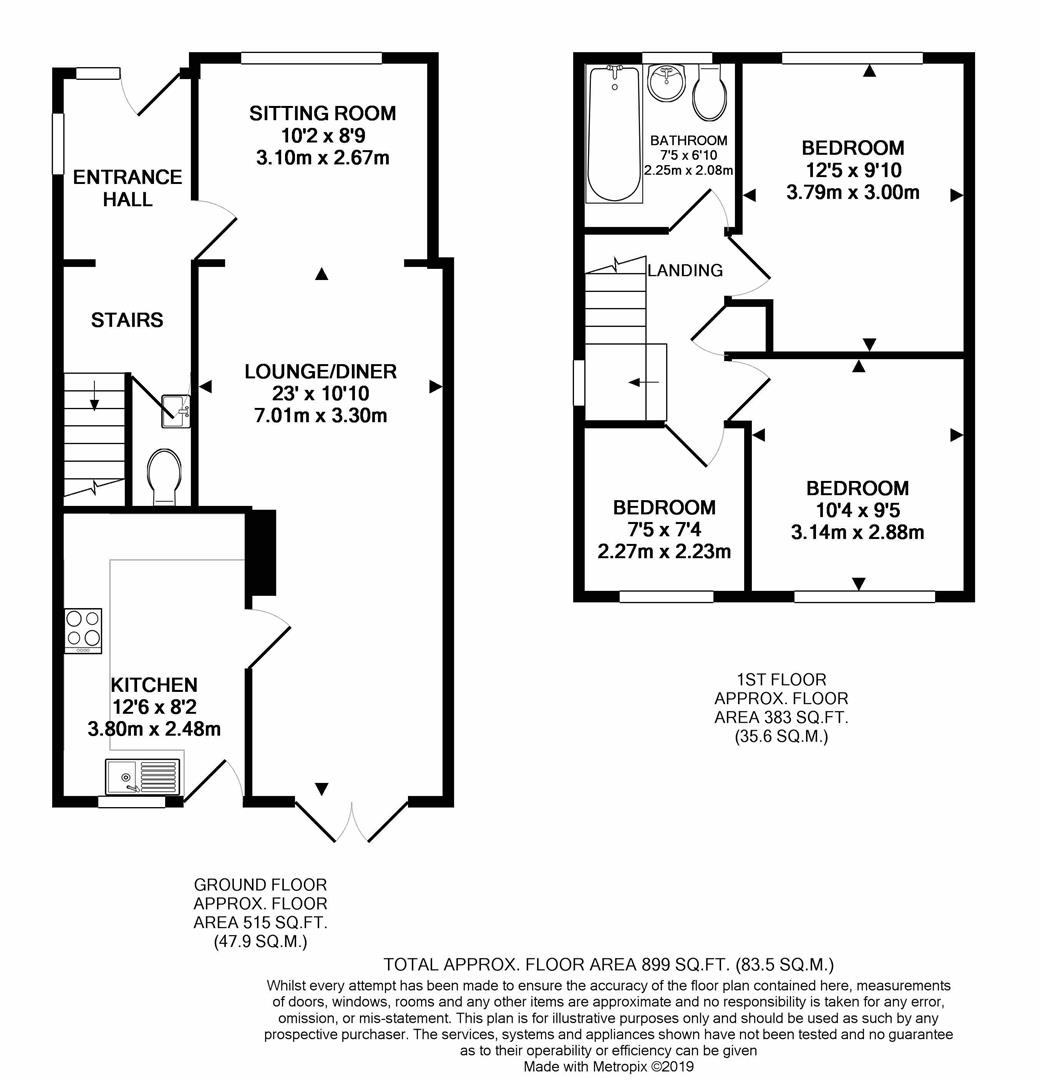3 Bedrooms Detached house for sale in Rockingham Close, Ashgate, Chesterfield S40 | £ 270,000
Overview
| Price: | £ 270,000 |
|---|---|
| Contract type: | For Sale |
| Type: | Detached house |
| County: | Derbyshire |
| Town: | Chesterfield |
| Postcode: | S40 |
| Address: | Rockingham Close, Ashgate, Chesterfield S40 |
| Bathrooms: | 1 |
| Bedrooms: | 3 |
Property Description
Stunning extended detached family home backing onto allotments
Occupying a popular cul-de-sac position is this immaculately presented three bedroomed detached family home which has been extended to provide 899 Sq. Ft. Of well ordered accommodation, including a superb open plan sitting/living/dining room with French doors opening onto a low maintenance rear garden.
The property is situated in this desirable residential neighbourhood, within Brookfield School catchment and is easily accessible for the local amenities in Brampton and for access into the Town Centre.
General
Gas central heating
uPVC double glazed windows and doors
Security alarm system
Gross internal floor area - 83.5 sq.M./899 .
Council Tax Band - C
Secondary School Catchment Area - Brookfield Community School
On The Ground Floor
Entrance Hall
With staircase rising to the First Floor accommodation.
Cloaks/Wc
Fitted with a 2-piece suite comprising low flush WC and wash hand basin with tiled splashback.
Tile effect vinyl flooring.
Built-in under stair storage cupboard.
Open Plan Sitting/Living/Dining Room
Sitting Room (3.10m x 2.67m (10'2 x 8'9))
A front facing room with bow window and squared opening through into the ...
Living/Dining Room (7.01m x 3.30m (23'0 x 10'10))
A generous reception room having a feature fireplace with marble inset, hearth and fitted electric fire.
French doors overlook and open onto the rear patio.
Kitchen (3.81m x 2.49m (12'6 x 8'2))
Being fitted with a modern range of cream shaker style wall, drawer and base units with complementary work surfaces over and tiled splashbacks.
Inset single drainer stainless steel sink with mixer tap.
Integrated appliances to include tumble dryer, dishwasher, fridge/freezer, electric double oven and induction hob with glass splashback and stainless steel extractor hood over.
Space and plumbing is provided for an automatic washing machine.
Tiled floor and downlighting.
On The First Floor
Landing
Having a built-in cupboard and loft access hatch.
Bedroom One (3.78m x 3.00m (12'5 x 9'10))
A generous front facing double bedroom.
Bedroom Two (3.15m x 2.87m (10'4 x 9'5))
A rear facing double bedroom with views over the allotments.
Bedroom Three (2.26m x 2.24m (7'5 x 7'4))
A rear facing single bedroom with views over the allotments.
Family Bathroom
Being fully tiled and fitted with a white 3-piece suite comprising panelled bath with bath/shower mixer taps, wash hand basin with storage unit below and concealed cistern WC.
Chrome heated towel rail, tiled floor and downlighting.
Outside
To the front of the property there is a lawned garden, alongside a block paved driveway providing off street parking, which continues down the side of the property to a detached single garage.
To the rear of the property there is a low maintenance paved garden with decorative gravel border and beds.
Property Location
Similar Properties
Detached house For Sale Chesterfield Detached house For Sale S40 Chesterfield new homes for sale S40 new homes for sale Flats for sale Chesterfield Flats To Rent Chesterfield Flats for sale S40 Flats to Rent S40 Chesterfield estate agents S40 estate agents



.png)











