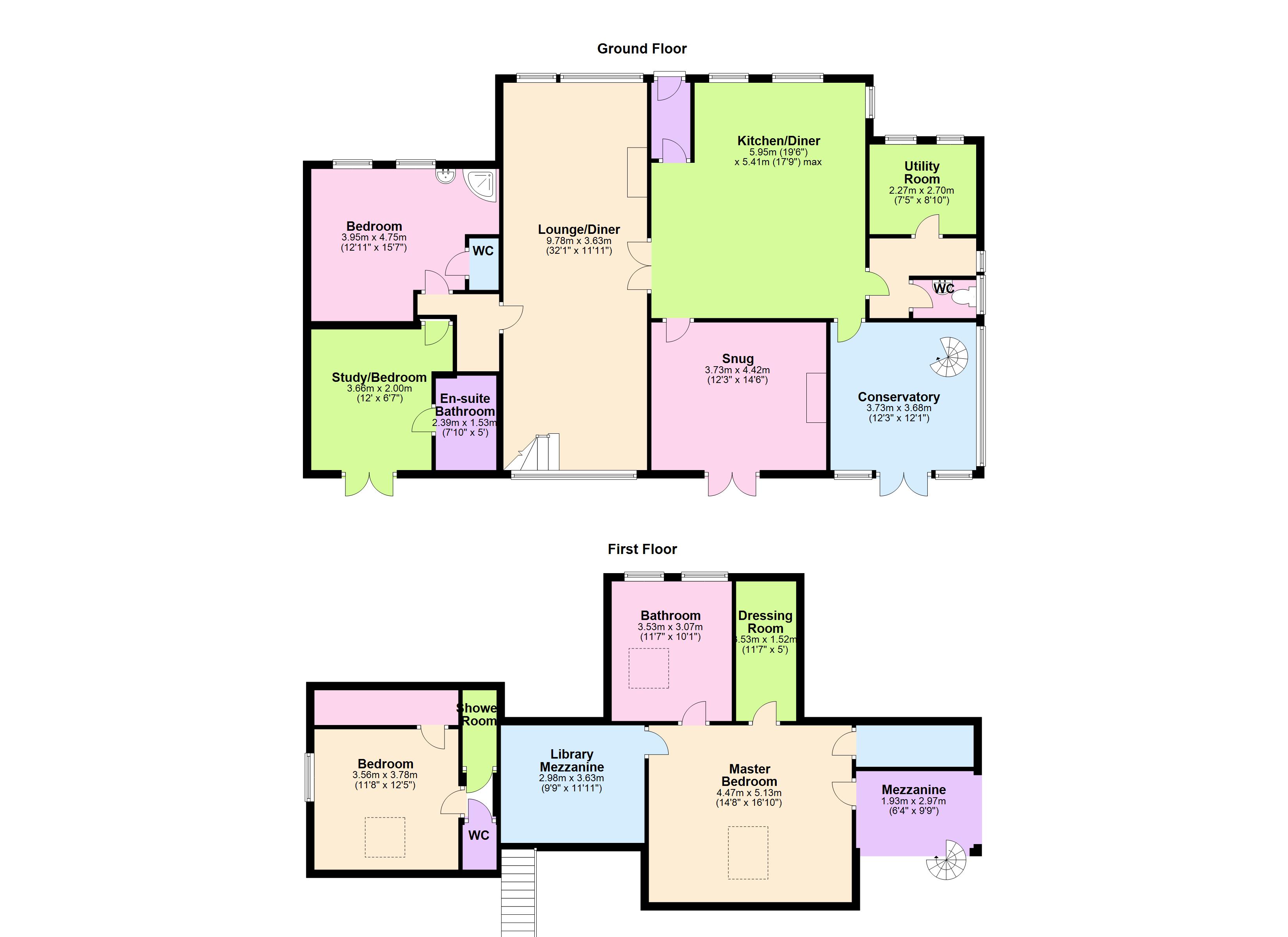4 Bedrooms Detached house for sale in Rockingham Mews, Birdwell, Barnsley S70 | £ 425,000
Overview
| Price: | £ 425,000 |
|---|---|
| Contract type: | For Sale |
| Type: | Detached house |
| County: | South Yorkshire |
| Town: | Barnsley |
| Postcode: | S70 |
| Address: | Rockingham Mews, Birdwell, Barnsley S70 |
| Bathrooms: | 4 |
| Bedrooms: | 4 |
Property Description
Early viewing is highly recommended to appreciate this beautifully presented detached family home, situated at the end of a quiet cul de sac and was individually built about 16yrs ago. The property at the time won a best design award presented by Barnsley Council! To book a viewing either call our main office on or book online to avoid missing out.
Being an individually built property for a family to grow up in, the fixtures and fittings are of a very high standard with solid Oak doors, glass Balustrades and quality fitted bathrooms and stunning bespoke kitchen. The property is situated on a deceptively large plot and has private gardens all round with secure gates a the front with block paved driveway, which provides off road parking for numerous vehicles and also leads to a single detached garage.
Beautiful gardens all round including stone patio areas, flower beds and water fountain and decked area. External power and water for the garden. A lovely property that must be viewed. The location is ideal for commuters being only a two minute drive to get onto the motorway network, yet situated at the end of a very quiet cul de sac.
The accommodation in brief comprises entrance hallway, large open plan kitchen/family room, snug, utility room and downstairs wc, two storey conservatory with spiral staircase to mezzanine deck, spacious open plan living/dining room with staircase to the first floor and access to two downstairs double bedrooms- both with ensuite facilities. First floor thre is a second mezzanine deck currently utilised as a library and sudy, double bedroom with ensutie shower room and wc, Master double bedroom suite with a walk in dressing room and large bathroom fitted with a luxurious suite and access from the master to the mezzanine in the conservatory currently used as a dressing area too. Outside there are lovely gardens enclosed and private with stone work, block paved driveway and detached garage, pond and fountain. To the rear is a further area having decking, garden shed and foliage. Simply stunning.
Entrance hallway 3'9 x 6'9
Open plan Kitchen/ family room 17'8 x 18'9
Snug 14'6 x 12'3
Conservatory 12'1 x 12'5
Downstairs WC
Utility Room 8'7 x 5'11
Living / Dining Room 32'1 x 11'11
Ground floor Bedroom 11'3 x 12'4
En suite Bathroom 5'7 x 6'3
Ground floor Bedroom two 15'7 x 12'6
En suite shower and WC
First floor
Mezzanine Library 11'9 x 9'8
Separate WC 2'9 x 6'1
Shower room 2'9 x 6'3
Bedroom Three 12'5 x 11'8
Master Bedroom 14'8 x 16'4
Dressing room 5 x 11'2
Bathroom 10'1 x 11'7
Mezzanine to Conservatory 11'7 x 6'4
Spiral staircase to ground floor, spindle balustrade.
Outside
Gated block paved driveway providing off road parking for numerous vehicles, detached single garage, private gardens all round with well established shrubs, plants and trees, water fountain and fish pond. Timber decked area and storage shed.
Property Location
Similar Properties
Detached house For Sale Barnsley Detached house For Sale S70 Barnsley new homes for sale S70 new homes for sale Flats for sale Barnsley Flats To Rent Barnsley Flats for sale S70 Flats to Rent S70 Barnsley estate agents S70 estate agents



.png)











