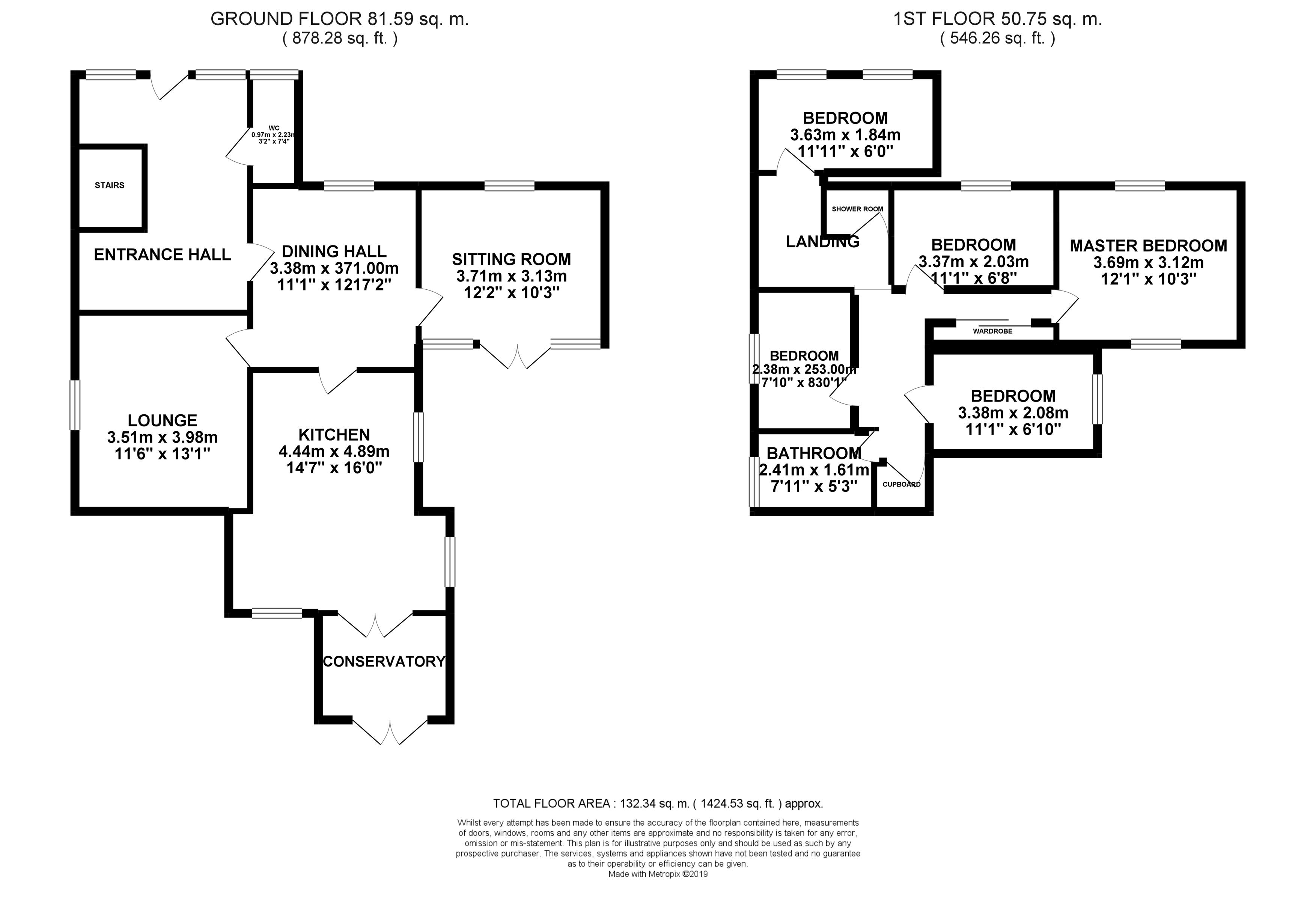5 Bedrooms Detached house for sale in Rockwood Avenue, Crewe CW2 | £ 280,000
Overview
| Price: | £ 280,000 |
|---|---|
| Contract type: | For Sale |
| Type: | Detached house |
| County: | Cheshire |
| Town: | Crewe |
| Postcode: | CW2 |
| Address: | Rockwood Avenue, Crewe CW2 |
| Bathrooms: | 3 |
| Bedrooms: | 5 |
Property Description
The Property:
A well presented five bedroom detached property that’s been extended and updated throughout. Situated in the sought after Wistaston Green, close to the towns of Sandbach and Nantwich and with excellent rail and motorway links it really is a great location. In addition, primary and secondary schools are located nearby.
Location. The property is situated on quiet avenue within walking distance of Tripkinder Park, Queens Park and Valley Brook. A great location if you have children or animals.
Additional room. The current vendors have finished a large extension adding two good size bedrooms, a sitting room, and conservatory allowing the property to be the perfect family home with plenty of room for a growing family. All rooms have been finished to a high standard including a complete remodel of the kitchen. This property is move - in ready and one not to missed!
Outdoor living. Contemporary, professionally designed high quality landscaped rear garden, designed and built providing a low maintenance area that you’ll spend hours in when the weather gets a bit warmer! The garden also includes a well maintained vegetable patch, good size garden and bbq area. Perfect for entertaining for large groups.
Storage This property is one that is not short on storage, The vendor of the property has added built in wardrobes, and boarded the loft to allow for additional storage. This property also has a detached garage which will add to the plentiful space of storage.
Open plan flexible living. The modern kitchen has versatile white gloss units with the addition of built-in appliances which include a dishwasher, gas hob, electric double oven, fridge freezer and washer/dryer, gas hob and double gas oves, grill and extractor hood which will all be included in the sale of the property. The kitchen opens into the dining room to allow a easy following floor plan with an option to leave the adjoining door open to allow for a large space when entertaining and close for a more formal dining room.
Bedrooms. There are four good sized double bedrooms and a single room. The master bedroom comprises a walk- in wardrobe and is furnished currently has a king sized bed, extra-large bedside cabinets, and dressing room. The ensuite has been altered to allow for any members of the house hold to use the shower and access through the main hall. All bedrooms have large wardrobes in that could be left with the property should this be a necessity for buyer.
Room Dimensions:
Kitchen: (4.90m x 4.23m)
Lounge: (3.50m x 3.99)
Sitting Room: (3.12m x 3.71m)
Cloakroom: (0.84m x 1.73m)
Master Bedroom: (3.13m x 3.70m)
Bedroom Two: (3.63m x 1.84m)
Bedroom Three: (3.37m x 2.03m)
Bedroom Four: (2.10m x 3.39m)
Bedroom Five: (3.38m x 2.53m)
Family Bathroom: (1.42m x 2.52m)
Shower Room: (1.39m x 0.82m)
Garage: (18m x 8m)
Property Location
Similar Properties
Detached house For Sale Crewe Detached house For Sale CW2 Crewe new homes for sale CW2 new homes for sale Flats for sale Crewe Flats To Rent Crewe Flats for sale CW2 Flats to Rent CW2 Crewe estate agents CW2 estate agents



.png)











