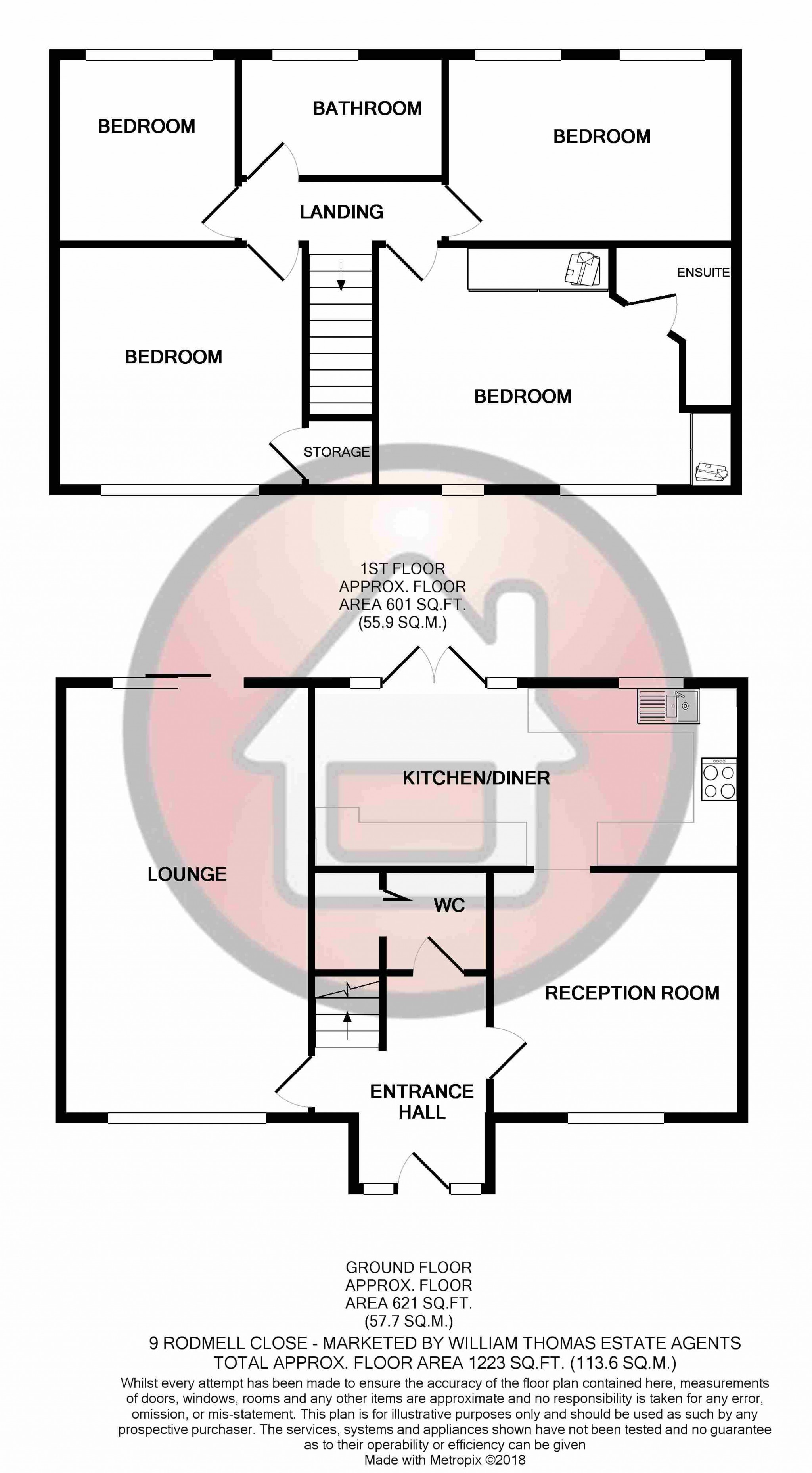4 Bedrooms Detached house for sale in Rodmell Close, Bromley Cross, Bolton BL7 | £ 350,000
Overview
| Price: | £ 350,000 |
|---|---|
| Contract type: | For Sale |
| Type: | Detached house |
| County: | Greater Manchester |
| Town: | Bolton |
| Postcode: | BL7 |
| Address: | Rodmell Close, Bromley Cross, Bolton BL7 |
| Bathrooms: | 2 |
| Bedrooms: | 4 |
Property Description
Description
A detached house occupying a desirable position in a sought after cul de sac of Bromley Cross with views over woodland to the rear. In our opinion ideal for any growing family, situated close to first class schools, shops, nurseries and the Rail Station. Briefly comprising: Entrance hall, lounge, dining room, breakfast kitchen with double doors leading out to the rear garden, 1st floor: Landing, 4 bedrooms with the master providing a 3 piece en suite shower room, a family 3 piece bathroom. Outside we real the rear garden is a real feature being both generous in size and South facing so a real sun trap. It pleasantly backs onto woodland. To the front is a driveway leading to a detached double garage.
An immaculately presented family home set in a fantastic position with viewing highly advised.
Accommodation Comprising
Entrance Hall
Pvc double glazed window and door, porcelain tiled floor, spindled staircase leads to the first floor
2 Piece Cloaks
Contemporary white suite comprising of low level wc and vanity wash basin combination unit, part tiled elevations, storage cupboard, porcelain tiled floor
Lounge (20'0" (6m 9cm) x 11'3" (3m 42cm))
Pvc double glazed bay window to the front aspect, double glazed patio door to the rear overlooking the rear garden and woodland beyond
Dining Room/2nd Lounge (11'4" (3m 45cm) x 11'2" (3m 40cm))
Pvc double glazed window to the front aspect
Breakfast Kitchen (19'5" (5m 91cm) x 8'4" (2m 54cm))
Full range of fitted wall and floor units including complimentary worktops, built in double oven, 4 plate hob with extractor hood above, stainless steel splashbacks, 1 1/2 bowl sink unit, integrated fridge, freezer, dishwasher, dining area, tiled floor, pvc double glazed windows and double doors leading out to the rear garden with pleasant woodland aspects beyond
1st Floor
Landing, loft access
Master Bedroom (13'4" (4m 6cm) x 11'3" (3m 42cm))
White gloss finished wardrobes, 2 pvc double glazed windows to the front aspect
3 Piece En Suite
Modern white suite comprising of low level wc, vanity wash basin with storage unit below, shower in tiled/glazed cubicle, heated towel rail, tiled splashbacks
Bedroom 2 (13'1" (3m 98cm) x 8'5" (2m 56cm))
X2 pvc double glazed window with pleasant outlooks over the rear garden and woodland beyond
Bedroom 3 (11'3" (3m 42cm) x 11'5" (3m 47cm))
Pvc double glazed window to the front aspect, fitted storage cupboard
Bedroom 4 (8'5" (2m 56cm) x 8'2" (2m 48cm))
Pvc double glazed window to the rear aspect with pleasant outlooks over the rear garden and woodland beyond
3 Piece Family Bathroom
Modern white suite comprising of Jacuzzi panelled bath and shower above, vanity wash basin with storage unit below, low level wc, part tiled elevations
Gardens
Lawned garden to the front with flagged steps leading down to the property, tarmac driveway leads to the garage. We feel the rear garden is a real feature being both generous in size and South facing so a real sun trap. It pleasantly backs onto open woodland and consists of a well tended lawn, large flagged patio area and separate vegetable beds, a gate leads to the woodland beyond
Rear Aspects
Additional Pictures
Front Elevation
Garage
Agents Notes
William Thomas Estates for themselves and for vendors or lessors of this property whose agents they are given notice that:
(i) the particulars are set out as a general outline only for the guidance of intended purchasers or lessees and do not constitute nor constitute part of an offer or a contract.
(ii) all descriptions, dimensions, reference to condition and necessary permissions for use and occupation and other details are given without responsibility and any intending purchasers or tenants should not rely on them as statements or representations of fact but must satisfy themselves by inspection or otherwise as to the correctness of each of them
(iii) no person in the employment of William Thomas Estates has authority to make or give any representations or warranty whatever in relation to this property
Property Location
Similar Properties
Detached house For Sale Bolton Detached house For Sale BL7 Bolton new homes for sale BL7 new homes for sale Flats for sale Bolton Flats To Rent Bolton Flats for sale BL7 Flats to Rent BL7 Bolton estate agents BL7 estate agents



.jpeg)











