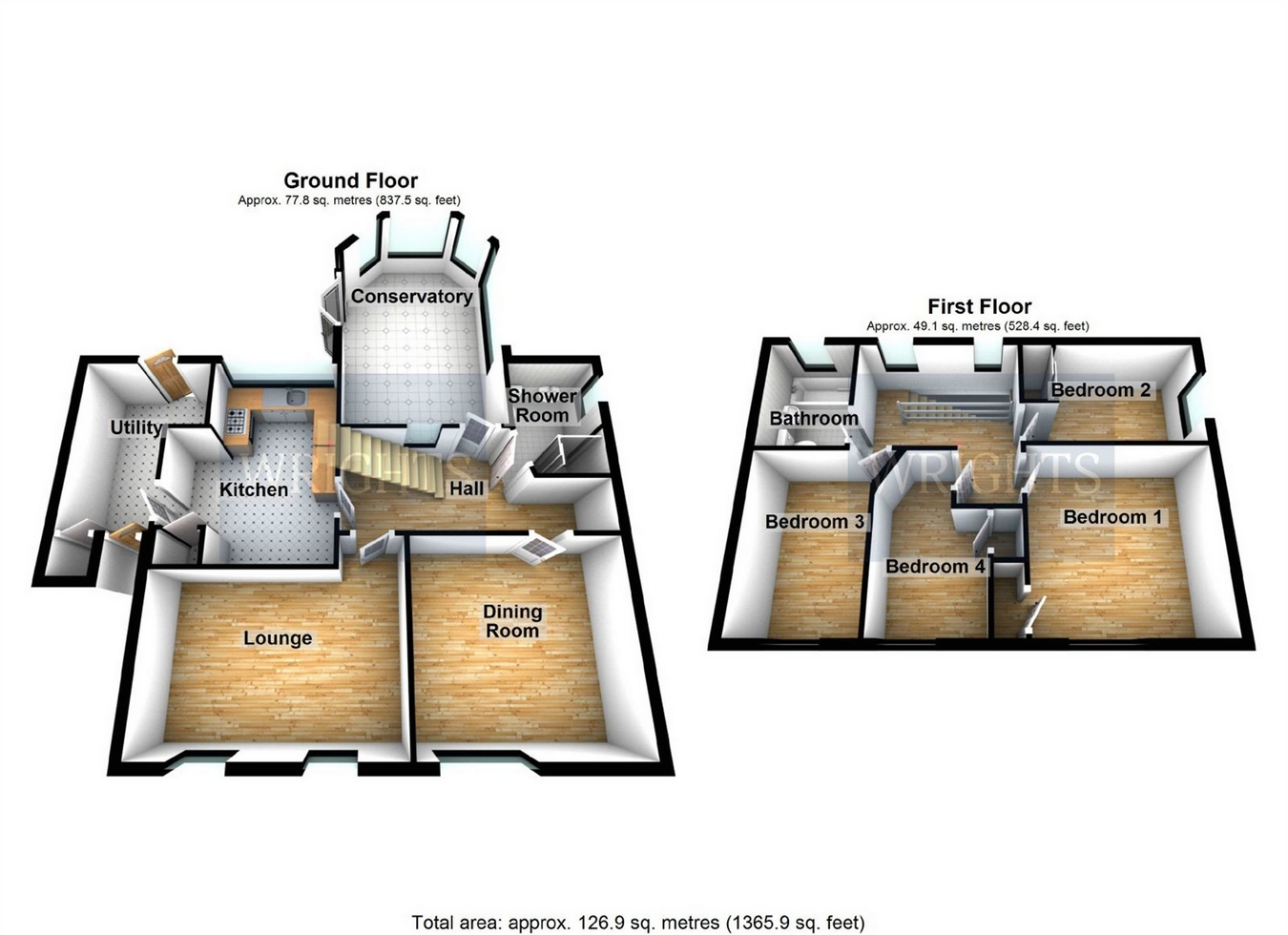4 Bedrooms Detached house for sale in Roe Green Close, Hatfield, Hertfordshire AL10 | £ 549,950
Overview
| Price: | £ 549,950 |
|---|---|
| Contract type: | For Sale |
| Type: | Detached house |
| County: | Hertfordshire |
| Town: | Hatfield |
| Postcode: | AL10 |
| Address: | Roe Green Close, Hatfield, Hertfordshire AL10 |
| Bathrooms: | 0 |
| Bedrooms: | 4 |
Property Description
A superb opportunity to purchase chain free this extended four bedroom detached property with garage & driveway. The property comprises kitchen/breakfast room, utility room, two reception rooms, ground floor shower room, conservatory, four bedrooms, family bathroom and a large garden. A viewing comes highly recommended to fully appreciate this property's vast benefits.
The property description
The property’s main entrance is to the right hand side and opens into a welcoming entrance hall that provides access to both reception rooms, kitchen breakfast room, conservatory, ground floor shower room and stairs to the first floor accommodation.
The kitchen breakfast room comprises a range of matching base units with ample storage and work surfaces. A stainless steel sink and drainer are inset below a large window with good views out onto the garden. The utility room is accessible via the kitchen and has space and plumbing for a washing machine, fridge freezer and tumble dryer, you can also access both the front and the rear of the property through external doors.
The property benefits from two comfortable reception rooms that are conformed as a lounge and separate dining room, there is also a large conservatory which benefits from great views over the garden, great natural lighting and also under floor heating. A large shower room completes the ground floor rooms.
The first floor accommodation comprises four good sized bedrooms two with built in wardrobe space and a good sized family bathroom. The loft is accessible via a hatch on the landing area.
The garden is very generous and secluded, it is laid mainly to lawn with mature borders, there is a patio area adjacent to the house and further seating area to the top corner of the garden, the garden is ideally situated to benefit the sun all year round. There is gated access to the side of the property. The garage and driveway are located to the right hand side of the property.
Ground floor
hallway
dining room
3.79m x 3.62m (12' 5" x 11' 11")
lounge
4.51m x 3.02m (14' 10" x 9' 11")
kitchen/breakfast room
4.11m x 3.25m (13' 6" x 10' 8")
utility room
3.48m x 2.49m (11' 5" x 8' 2")
conservatory
4.53m x 2.98m (14' 10" x 9' 9")
groung floor shower room
first floor
landing
bedroom one
3.49m x 3.45m (11' 5" x 11' 4")
bedroom two
2.25m x 3.45m (7' 5" x 11' 4")
bedroom three
3.39m x 2.70m (11' 1" x 8' 10")
bedroom four
3.39m x 2.05m (11' 1" x 6' 9")
bathroom
2.25m x 1.70m (7' 5" x 5' 7")
exterior
garden
garage
driveway
Property Location
Similar Properties
Detached house For Sale Hatfield Detached house For Sale AL10 Hatfield new homes for sale AL10 new homes for sale Flats for sale Hatfield Flats To Rent Hatfield Flats for sale AL10 Flats to Rent AL10 Hatfield estate agents AL10 estate agents



.png)



