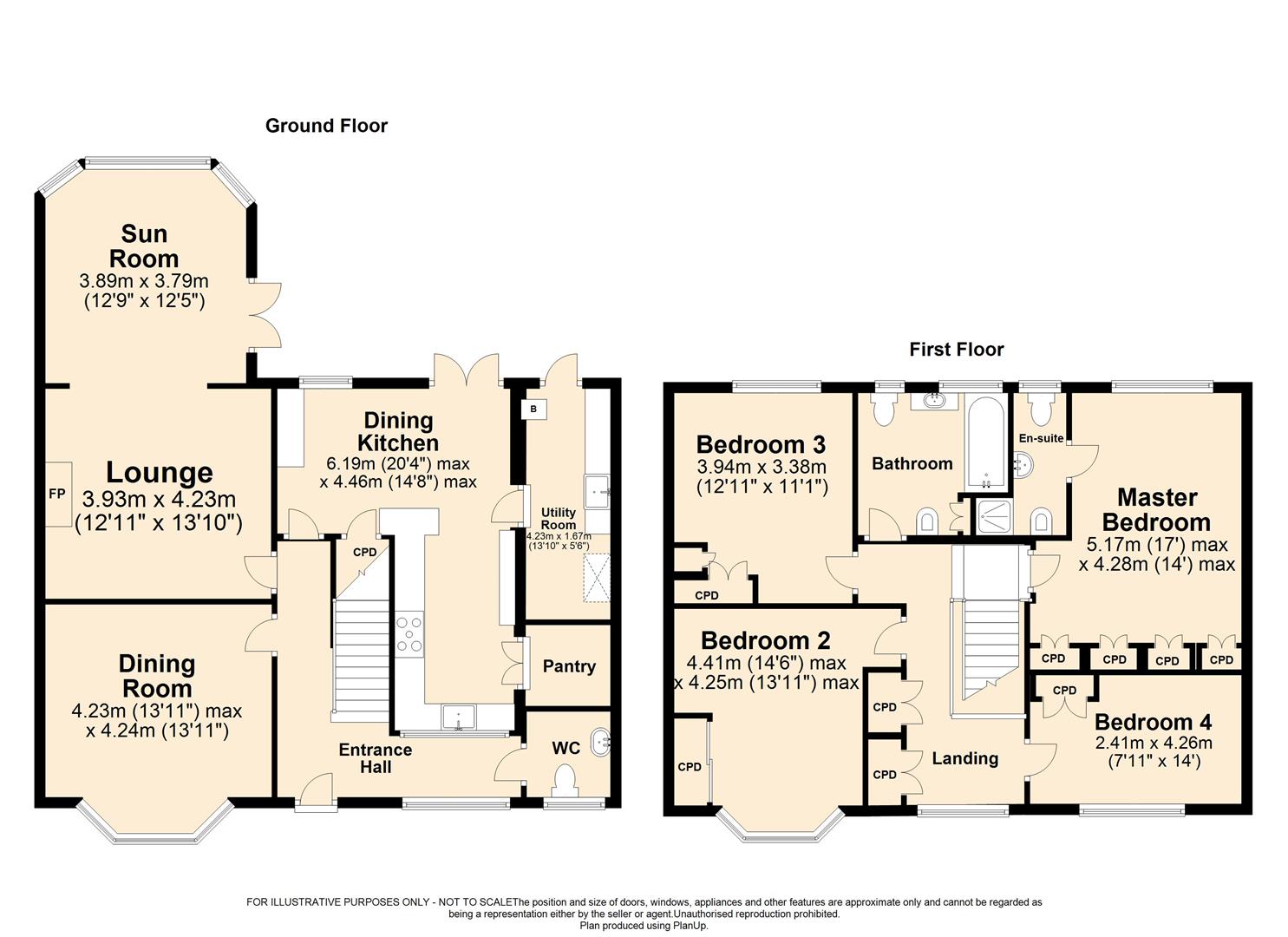4 Bedrooms Detached house for sale in Rokeby Cottage, Skircoat Green Road, Manor Heath HX3 | £ 450,000
Overview
| Price: | £ 450,000 |
|---|---|
| Contract type: | For Sale |
| Type: | Detached house |
| County: | West Yorkshire |
| Town: | Halifax |
| Postcode: | HX3 |
| Address: | Rokeby Cottage, Skircoat Green Road, Manor Heath HX3 |
| Bathrooms: | 2 |
| Bedrooms: | 4 |
Property Description
Rokeby Cottage is an extended, 4 bedroom detached property with private rear garden located in a convenient and popular location.
Briefly comprising: Entrance hall, dining room, lounge, sun room, dining kitchen, utility room, WC, master bedroom with en suite shower room, three further double bedrooms and house bathroom.
Externally: Enclosed paved garden to the front providing off road parking, private rear garden and a detached double garage. Residents permit parking.
The Accommodation Comprises
Ground Floor
Entrance Hall
Dining Room
Lounge
Sun Room
Dining Kitchen
Utility Room
WC
First Floor
Landing
Master Bedroom
with En Suite Shower Room
Bedroom Two
Bedroom Three
Bedroom Four
House Bathroom
Distances
Halifax approx. 1 mile
Leeds approx. 17.5 miles
Manchester approx. 31 miles
Location
Situated in the highly sought-after location of Manor Heath, ideally positioned for a wide range of local amenities including the well regarded area of Skircoat Green along with amenities in Halifax Town Centre. Manor Heath Park is extremely popular and is recognised as one of the best parks in the area with a tropical butterfly and plant centre, full programme of events for all the family throughout the year, a cafe and play areas.
There are a variety of local amenities within Skircoat Green such as a Post Office, bakery, gift shop, hairdressers and a supermarket is also within close proximity. Calderdale Royal hospital is a short walk away and the area also benefits from good local schools. Access to both Manchester International Airport and Leeds Bradford Airport. Railway station in Halifax Centre provides direct rail links to London, Manchester, Leeds and Bradford.
General Information
A spacious dining room with bay window is set to the front of the property.
The lounge, with Baxi grate open fire is open to the sun room with double French doors opening out directly onto the rear patio.
The l-shaped dining kitchen has a range of base, drawer and eye level units with granite worktops and upstands, incorporating a Belfast sink with mixer tap and drainer. Space for a range cooker with a Westin extractor fan above. Integrated appliances include: Neff dishwasher and Hotpoint double drawer fridge. A fantastic walk in pantry cupboard with motion sensor lighting provides additional storage. French doors lead out to the rear garden.
Set off the kitchen, the utility room has a range of base and eye level cream units with coordinating wooden worktop, incorporating a Belfast sink. Space for an American style fridge freezer, plumbing for a washing machine and venting for a tumble dryer. The boiler is located to the wall and a further external door provides access to the rear garden.
Amtico flooring runs through from the entrance hall into the downstairs WC, which is set off the hall and comprises: WC and wash hand basin.
An open staircase leads up from the entrance hall to the first floor landing with fitted wardrobes/storage.
The master bedroom, with fitted wardrobes to one wall, has a window to the rear elevation overlooking the garden and benefits from an en suite shower room comprising: Shower cubicle, bidet, WC and wash hand basin. Amtico flooring and tiled walls.
Bedroom two benefits from a bay window overlooking the front garden, fitted wardrobe and storage shelves. Bedrooms three and four also boast fitted wardrobes, with bedroom four currently being utilised as a home office.
The house bathroom benefits from a 4 piece white suite comprising: Bath with shower over, wash hand basin set within a vanity unit, bidet and WC. Tiled walls, Amtico flooring and recessed spotlights to the ceiling. Storage cupboard.
The majority of the windows to the property have been replace with powder coated aluminium double glazing units with integral blinds.
Externals
An electric gate leads onto the enclosed paved garden to the front providing off road parking and access to the detached double garage with an electric up and over door and power within. There is also a pedestrian gate.
The private rear garden boasts lawned, paved and decked areas bordered by mature plants, trees and shrubs.
There are 3 resident / visitor parking permits for the property.
Fixtures And Fittings
Only fixtures and fittings specifically mentioned in the particulars are included within the sale. Items not mentioned such as carpets and curtains may be available subject to separate negotiation.
Services
We understand that the property benefits from all mains services. Please note that none of the services have been tested by the agents, we would therefore strictly point out that all prospective purchasers must satisfy themselves as to their working order.
Tenure
Freehold with vacant possession upon completion.
Local Authority
Calderdale mbc
Wayleaves, Easements And Rights Of Way
The sale is subject to all of these rights whether public or private, whether mentioned in these particulars or not.
Directions To
From Halifax town centre proceed along Huddersfield Road past the football ground and turn right onto Heath Road. Proceed straight across the junction with Free School Lane, taking the second left into Skircoat Green Road where the property can be found immediately on the right hand side.
For Satellite Navigation: HX3 0BQ
Property Location
Similar Properties
Detached house For Sale Halifax Detached house For Sale HX3 Halifax new homes for sale HX3 new homes for sale Flats for sale Halifax Flats To Rent Halifax Flats for sale HX3 Flats to Rent HX3 Halifax estate agents HX3 estate agents



.png)











