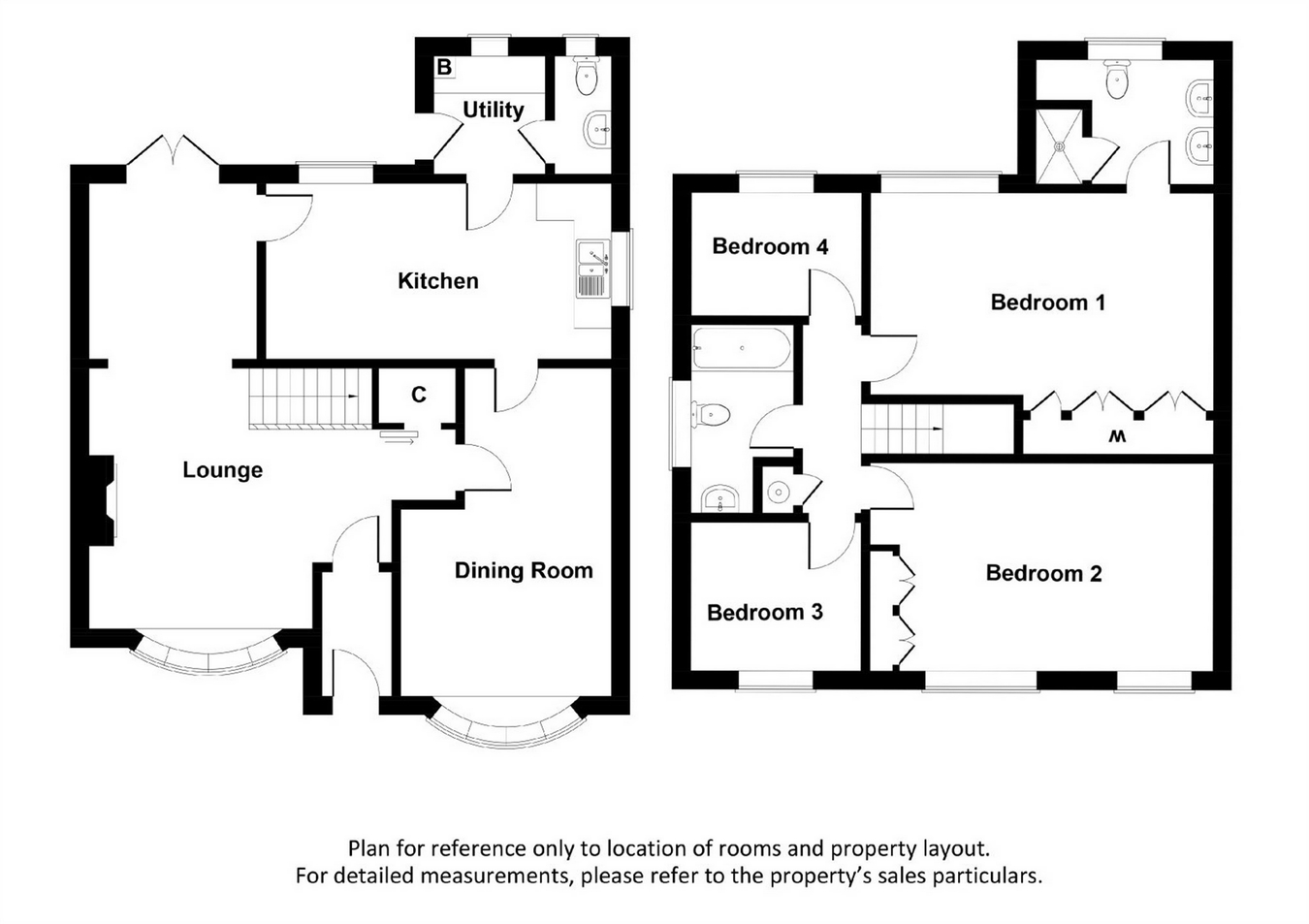4 Bedrooms Detached house for sale in Roman Road, Darton, Barnsley, South Yorkshire S75 | £ 270,000
Overview
| Price: | £ 270,000 |
|---|---|
| Contract type: | For Sale |
| Type: | Detached house |
| County: | South Yorkshire |
| Town: | Barnsley |
| Postcode: | S75 |
| Address: | Roman Road, Darton, Barnsley, South Yorkshire S75 |
| Bathrooms: | 0 |
| Bedrooms: | 4 |
Property Description
Being located upon the edge of West Yorkshire and therefore just a short distance to the Yorkshire Sculpture Park, Denby Dale and Newmillderdam whilst also being close to Cannon Hall at Cawthorne and the M1 motorway, is this extended and remodelled four bedroom detached property complete with double detached garage and generous gardens. Occupying a most attractive position upon this sought after residential development and offered to the market with no vendor chain, this house will make the perfect home with ample and flexible living space for all of the family with further scope to redesign and make one's own. EPC Rating D
'L' Shaped Lounge, Dining Room and Breakfast Kitchen
Utility Room and Cloakroom/WC
Master Bedroom with En-Suite Shower Room
Three Further Bedrooms with Potential to Remodel
House Bathroom with White Suite and Shower
Extensive and Private Gardens
Ample Parking and Double Garage
Ground Floor
Entrance Hall
Having a front facing PVCu double glazed entrance door. Central heating radiator and internal glazed door opening into the lounge.
Open Plan 'L' Shaped Lounge
4.26m x 4.52m (14' x 14' 10") plus 2.87m x 2.73m (9' 5'' x 8' 11'') Originally the open plan lounge and dining room with a front facing double glazed bow window and rear facing double glazed french doors opening out into the garden. Gas fire sat upon a tiled hearth and three central heating radiators. Open plan staircase to the upper floor and coving to the ceiling.
Dining Room
5.21m x 3.39m max (17' 1" x 11' 1" max) Front facing double glazed bow window and central heating radiator. Coving to the ceiling.
Breakfast Kitchen
2.86m x 5.53m (9' 5" x 18' 2") With dual aspect, rear and side facing double glazed windows and central heating radiator. Having an extensive range of wall and base units finished with cornice and under pelmet lighting. Space for a cooker, fridge freezer and dishwasher with an inset one and a half bowl single drainer sink unit to the worksurfaces with complementary wall tiling around.
Utility Room
1.90m x 1.80m (6' 3" x 5' 11") Side facing PVCu double glazed external door and rear facing double glazed window. Plumbed for a washing machine and additional space for a tumble dryer. Work surface area and wall mounted cupboard. Floor standing central heating boiler and central heating radiator. Laminate floor.
Cloakroom/WC
1.91m x 0.89m (6' 3" x 2' 11") Rear facing double glazed window and central heating radiator. White closed couple wc and wash hand basin with tiled splashback. Laminate floor.
Upper Floor
Landing
Laundry cupboard and coving to the ceiling.
Master Bedroom
3.83m max x 5.55m max (12' 7" max x 18' 3" max) Of impressive proportion and having a rear facing double glazed window and two central heating radiators. A range of built in wardrobes and coving to the ceiling.
En-Suite Shower Room
1.90m x 2.86m (6' 3" x 9' 5") Rear facing double glazed window and two central heating radiators. White closed couple wc, twin pedestal wash hand basins and a walk in glazed shower cubicle with deluge shower. Complementary wall tiling.
Bedroom Two
3.31m x 5.53m max (10' 10" x 18' 2" max) Again, a bedroom of vast proportion with potential to remodel. Twin aspect front facing double glazed windows and two central heating radiators. Built in wardrobes and coving to the ceiling.
Bedroom Three
2.38m x 2.72m (7' 10" x 8' 11") Front facing double glazed window and central heating radiator. Coving to the ceiling.
Bedroom Four
1.96m x 2.74m (6' 5" x 9') Rear facing double glazed window and central heating radiator. Coving to the ceiling.
Bathroom
1.67m x 2.67m max (5' 6" x 8' 9" max) Side facing double glazed window and central heating radiator. White closed couple wc, pedestal wash hand basin and a panelled bath with folding shower screen and electric shower above. Complementary wall tiling and coving to the ceiling. Access into the loft space.
Outside
Gardens
To the front of the house extends an open plan lawned garden with ornamental trees whilst to the rear extends a paved patio from the back of the house leading to an extensive lawned garden which extends behind the garages. Established planted borders, the most glorious magnolia tree and a timber outbuilding. Fenced boundary all around with gated access.
Drive and Double Detached Garage
To the front of the house is a double width driveway which leads down the side of the house to a detached double garage 5.97m x 5.91m (19' 7" x 19' 5") with two, up and over doors, double glazed window, power and light. Ample parking for at least six vehicles.
Property Location
Similar Properties
Detached house For Sale Barnsley Detached house For Sale S75 Barnsley new homes for sale S75 new homes for sale Flats for sale Barnsley Flats To Rent Barnsley Flats for sale S75 Flats to Rent S75 Barnsley estate agents S75 estate agents



.gif)









