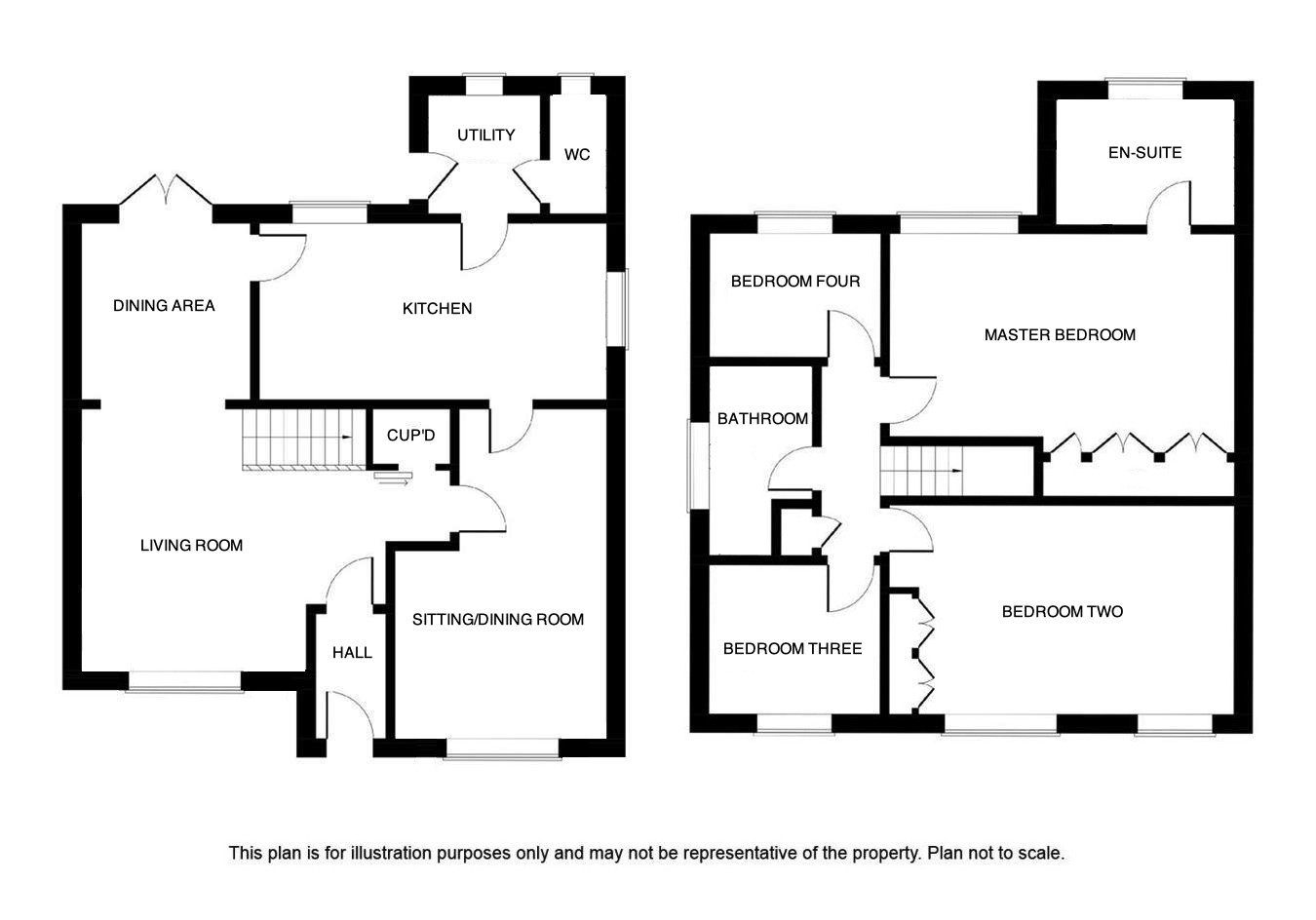4 Bedrooms Detached house for sale in Roman Road, Darton S75 | £ 250,000
Overview
| Price: | £ 250,000 |
|---|---|
| Contract type: | For Sale |
| Type: | Detached house |
| County: | South Yorkshire |
| Town: | Barnsley |
| Postcode: | S75 |
| Address: | Roman Road, Darton S75 |
| Bathrooms: | 2 |
| Bedrooms: | 4 |
Property Description
This extended, four-bedroom detached family home is situated on this sought-after development in Darton.
With spacious and flexible accommodation throughout, particularly on the ground floor which provides great potential and scope for future enhancement.
The ground floor entrance leads into a large living room with open plan dining room, additional sitting room at the front and kitchen across the rear with utility room beyond. On the first floor, the spacious master bedroom to the rear enjoys an en-suite shower room provided by the rear extension, in addition to three further bedrooms and the family bathroom.
Externally, the house sits on a generous plot with good frontage providing an open plan lawned garden with driveway running along the side and to the rear, where there is a detached double garage. The rear garden has a patio area, with privately enclosed lawned garden.
Situated on this well-established and desirable development of similar styled homes, positioned between the villages of Darton and Kexborough, which both provide local amenities including shops and schools with larger Darton village having a range of facilities including a supermarket and railway station. The wider area has many well-regarded pubs and restaurants, in addition to open countryside, whilst also being within close proximity of Junction 38 of the M1 motorway, providing ideal commuter links.
Presented to the market with no vendor chain and immediate vacant possession.
Ground Floor
Entrance Hall
Living Room 4.26m x 4.52m (14'0 x 14'10)
Open Plan Dining Room 2.87m x 2.73m (9'5' x 8'11)
Sitting Room 5.21m x 3.39m Maximum (17'1 x 11'1 Maximum)
Kitchen 2.86m x 5.53m (9'5 x 18'2)
Utility Room 1.90m x 1.80m (6'3 x 5'11)
Cloakroom/WC 1.91m x 0.89m (6'3 x 2'11)
First Floor
Landing
Master Bedroom
3.83m x 5.55m Maximum (12'7 x 18'3 Maximum)
En-Suite Shower Room 1.90m x 2.86m (6'3 x 9'5)
Bedroom Two 3.31m x 5.53m Maximum (10'10 x 18'2 Maximum)
Bedroom Three 2.38m x 2.72m (7'10 x 8'11)
Bedroom Four 1.96m x 2.74m (6'5 x 9'0)
Bathroom 1.67m x 2.67m Maximum (5'6 x 8'9 Maximum)
Garage 5.97m x 5.91m (19'7 x 19'5)
Property Location
Similar Properties
Detached house For Sale Barnsley Detached house For Sale S75 Barnsley new homes for sale S75 new homes for sale Flats for sale Barnsley Flats To Rent Barnsley Flats for sale S75 Flats to Rent S75 Barnsley estate agents S75 estate agents



.png)








