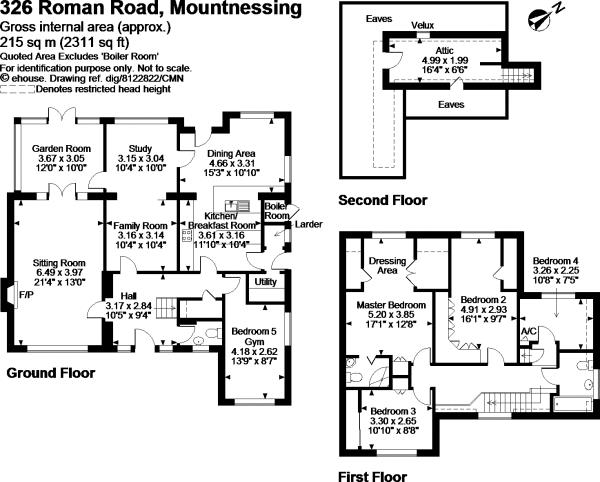5 Bedrooms Detached house for sale in Roman Road, Mountnessing, Brentwood CM15 | £ 1,250,000
Overview
| Price: | £ 1,250,000 |
|---|---|
| Contract type: | For Sale |
| Type: | Detached house |
| County: | Essex |
| Town: | Brentwood |
| Postcode: | CM15 |
| Address: | Roman Road, Mountnessing, Brentwood CM15 |
| Bathrooms: | 3 |
| Bedrooms: | 5 |
Property Description
This attractive five bedroom detached property has in excess of 2300 ft.² of accommodation. Five reception areasAre complemented by a kitchen breakfast room ground floor cloakroom and utility room. Four double bedrooms occupy the first floor with ensuite shower room and dressing room to master. The fifth bedroom is on the ground floor and can also be used as a gym or additional reception room if required. The attic is easily excessive ball and can also be used as a hobby room or storage. The generous rear garden backs onto open fields which are protected and party owned by the property.
Hall (3.18m x 2.84m (10'5" x 9'4"))
Solid wood front door opens to this impressive reception hallway with gallery landing. Herringbone parquet flooring. Radiator.
Wc
Window to front elevation. The suite comprises of a low-level WC and wall mounted handbasin.
Sitting Room (6.50m x 3.96m (21'4" x 13"))
Windows to front elevation and French doors to rear elevation leading out of the garden room. Feature fireplace. Radiator.
Kitchen (3.61m x 3.15m (11'10" x 10'4"))
Fitted with a range of matching iPhone base level units with contrasting work surfaces over. Provision for appliances and Arga cooker. The worktops continue out toTwo separate island areas providing extra storage andA breakfast bar area. In set stainless steel sink drain unit with mixer taps over. Tiling to floor. Radiator.
Dining Area (4.65m x 3.30m (15'3" x 10'10"))
Continuing on from the kitchen breakfast area. Windows to dual elevations. Door to rear elevation leading out to the garden. Tiling to floor. Radiator.
Family Room And Study (3.15m x 3.15m (10'4" x 10'4"))
The family room and study link together to provide a generous open-space providing additional space for a children's television area, study area and or games room. Window to rear elevation. Radiator.
Study (3.15m x 3.05m (10'4" x 10"))
Continued from the family area.
Garden Room (3.66m x 3.05m (12" x 10"))
Windows to dual elevations and French doors to rear elevation leading out the garden. Wood effect flooring. Radiator.
Bedroom 5 / Gym (4.19m x 2.62m (13'9" x 8'7"))
An impressive vaulted ceiling with exposed timbers. Windows to dual elevations. Radiator.
Utility Room
Provision for laundry appliances. Door leads out to the garden.
Landing
An impressive gallery landing with window to front elevation. Access to all bedrooms. Additional staircase leads to the attic.
Master Bedroom (5.21m x 3.86m (17'1" x 12'8"))
A good size room with an attached dressing area which has window to rear elevation and fitted with an extensive range of his and hers wardrobes.
Dressing Area
continued from master bedroom
En-Suite
This suite comprises of a corner shower, low-level WC and wall mounted handbasin.
Bedroom Two (4.90m x 2.92m (16'1" x 9'7"))
This large double bedroom has a window to rear elevation. Large range of fitted wardrobes, Additional built-in cupboard. Radiator.
Bedroom Three (3.30m x 2.64m (10'10" x 8'8"))
Window to front elevation. Built-in wardrobe with sliding door. Additional storage cupboard. Radiator.
Bedroom Four (3.25m x 2.26m (10'8" x 7'5"))
Window to rear elevation. Range of fitted wardrobes. Radiator.
Bathroom
Obscure glazed window to side elevation. The three-piece white suite comprises of a panelled bath, Vanity mounted handbasin with storage beneath and low-level WC. Tiling to walls and floor. Radiator.
Attic (4.98m x 1.98m (16'4" x 6'6"))
This is a large open space with skylight window to rear elevation. Also provides for additional eaves access. Can be used as a hobby room or children's playroom.
Exterior
Front Garden
This impressive driveway has parking for numerous vehicles and is mainly laid with tarmac.The remainder is neatly laid with lawn and there is side access.
Rear Garden
Commencing with a block paved patio area which progresses to the rear of the property via two long pathways. The vast majority of the rear garden is laid to lawn. At the end of the right-hand pathway is a custom-built seating area which accommodates a fire pit. The left-hand pathway progresses to the extreme of the garden which is ideal for growing vegetables as an allotment or provides extra storage space.
Agents Note
The property benefits from a jointly owned field. All neighbouring properties collectively purchase the fields to the rear to maintain the future enjoyment of open-space.
Property Location
Similar Properties
Detached house For Sale Brentwood Detached house For Sale CM15 Brentwood new homes for sale CM15 new homes for sale Flats for sale Brentwood Flats To Rent Brentwood Flats for sale CM15 Flats to Rent CM15 Brentwood estate agents CM15 estate agents



.png)











