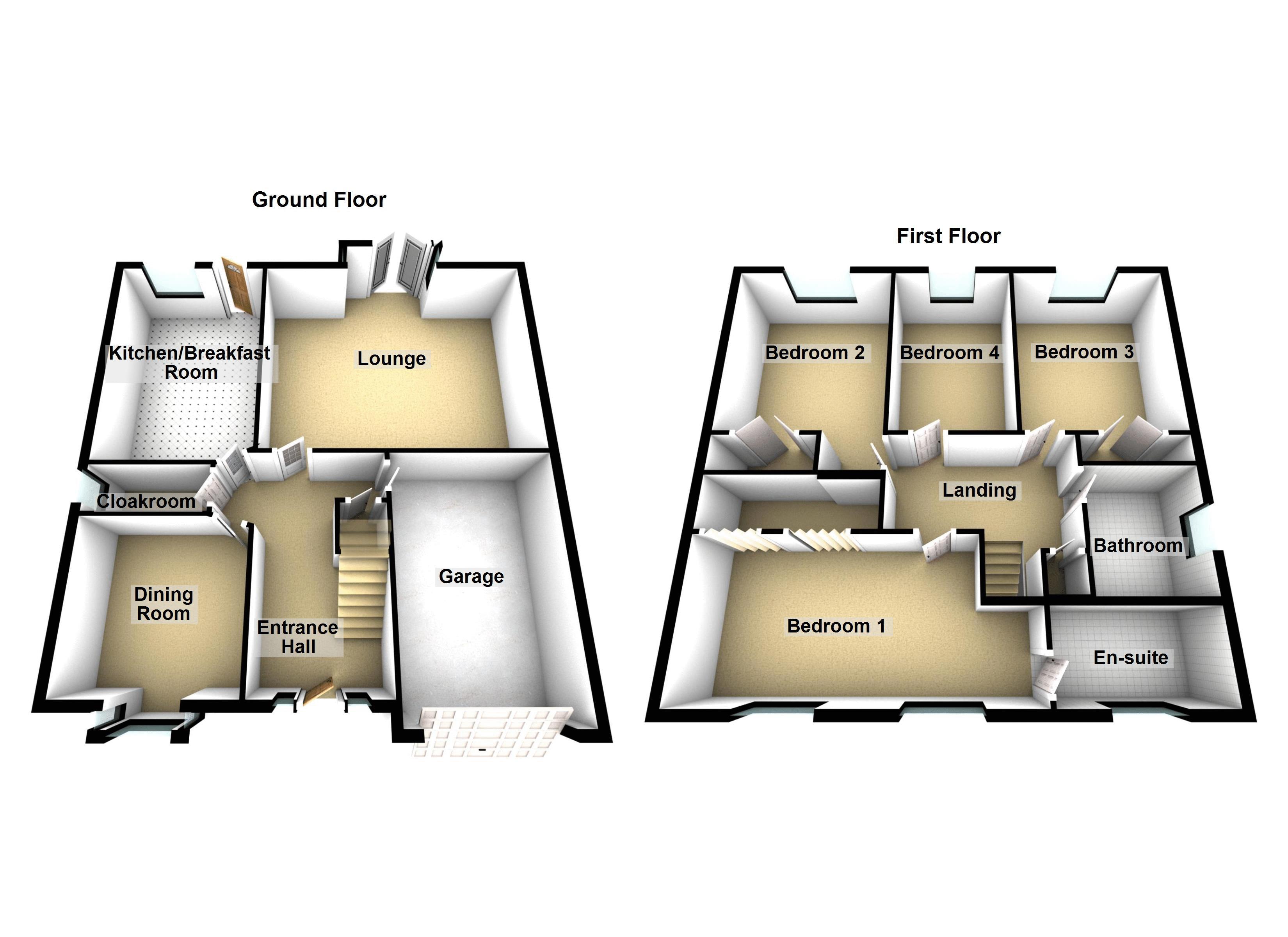4 Bedrooms Detached house for sale in Roman Way, Daventry NN11 | £ 300,000
Overview
| Price: | £ 300,000 |
|---|---|
| Contract type: | For Sale |
| Type: | Detached house |
| County: | Northamptonshire |
| Town: | Daventry |
| Postcode: | NN11 |
| Address: | Roman Way, Daventry NN11 |
| Bathrooms: | 2 |
| Bedrooms: | 4 |
Property Description
Four Bedroom Detached Property For Sale in Ashby Fields, Daventry.
This four-bedroom detached property is for sale on the popular Ashby Fields development, located in the Market Town of Daventry.
Set on a quiet close and benefiting from a garage and off-road parking for several vehicles, this is one not to miss!
On the ground floor you have a welcoming entrance hall, a large lounge, separate dining room, downstairs cloakroom, kitchen / breakfast room and a personal door to your garage, which makes this a very versatile space.
To the first floor there are four bedrooms with a large ensuite to the master bedroom plus a separate family bathroom.
Outside to the rear, is a good-sized private garden which is mainly laid to lawn with a large patio area and is a great space for the kids to play or, relax with an evening tipple in those Summer months.
To the front, you have access to the garage and off-road parking for several vehicles.
Ashby Fields is only a short walk from Daventry Town Centre and Daventry Country Park.
The development benefits from having a very good local centre which is only a short walk away and includes a doctors surgery, dentist, chemist, primary school, nursery, Tesco Express, chip shop, family pub and cash point.
Daventry itself is a great location for commuting, as it is only a short drive from major road networks and only fifteen minutes from Long Buckby Railway Station.
All in all, this is great opportunity to purchase a family home on the desired Ashby Fields Development.
To book your viewing call Stan or any member of the Campbells team and we will be happy to show you around.
The Room Measurements for this property are as follows:
Lounge
4.56m (14' 11") x 4.46m (14' 7")
Dining room
3.83m (12' 6") x 2.69m (8' 10")
Kitchen / breakfast
4.14m (13' 6") x 2.68m (8' 9")
bedroom 1
4.79m (15' 8") x 3.21m (10' 6") Max - Max Not Inc Wardrobes
bedroom 2
4.17m (13' 8") x 2.73m (8' 11") Inc Wardrobes
bedroom 3
3.20m (10' 5") x 2.59m (8' 5") Not Inc Wardrobes
bedroom 4
3.04m (9' 11") x 1.98m (6' 5")
Bathroom
2.29m (7'5") x 1.70m (5' 6")
Property Location
Similar Properties
Detached house For Sale Daventry Detached house For Sale NN11 Daventry new homes for sale NN11 new homes for sale Flats for sale Daventry Flats To Rent Daventry Flats for sale NN11 Flats to Rent NN11 Daventry estate agents NN11 estate agents



.png)











