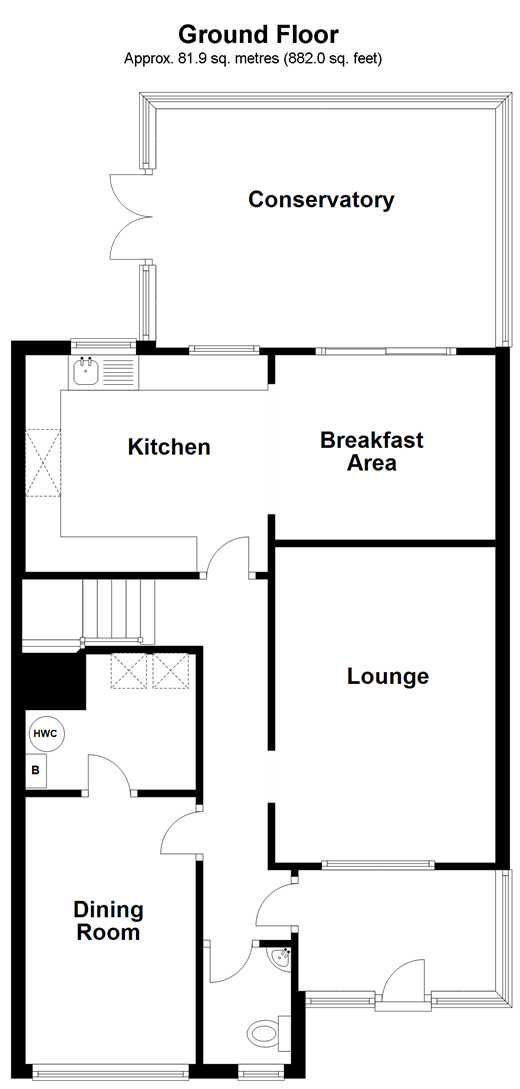3 Bedrooms Detached house for sale in Roman Way, Uckfield, East Sussex TN22 | £ 375,000
Overview
| Price: | £ 375,000 |
|---|---|
| Contract type: | For Sale |
| Type: | Detached house |
| County: | East Sussex |
| Town: | Uckfield |
| Postcode: | TN22 |
| Address: | Roman Way, Uckfield, East Sussex TN22 |
| Bathrooms: | 1 |
| Bedrooms: | 3 |
Property Description
This home is in a highly desirable location with good access to country walks / Hempstead play park, Uckfield leisure centre and Uckfield College. As you arrive you will be impressed by the off road parking and the current owners have added a very useful entrance porch which gives lots of space to store coats and shoes etc before entering the main entrance hall which is generous and sets the tone for this lovely home. Starting at the front there is a cloakroom and the old garage has been cleverly converted into a good size formal dining room which will be ideal for Christmas family gatherings oh and there is a spacious utility room. The lounge used to be open to a dining area but this has been closed off to create a cosy living room where you can enjoy family nights in front of a film. The stylish kitchen is open plan to the dining area and there is no doubt you will look for any excuse to find your inner chef in here and it will be a great place to catch up with family in the morning before heading out for the day and if that was not enough accommodation there is a large conservatory.
Upstairs there are three very well balanced bedrooms which are serviced by an en-suite top master bedroom and a very generous family bathroom which again has been opened up by the current owners. The rear garden is very low maintenance as it has artificial grass with lovely plant and shrub borders it will be both ideal for children to play and gatherings round the barbeque in the summer months.
Room sizes:
- Ground floor
- Entrance Hall
- Cloakroom
- Dining Room 10'2 x 8'0 (3.10m x 2.44m)
- Kitchen/Breakfast Area 11'5 x 10'1 (3.48m x 3.08m)
- Conservatory 15'8 x 10'7 (4.78m x 3.23m)
- Lounge 18'2 x 14'7 (5.54m x 4.45m)
- First floor
- Landing
- Bedroom 1 11'8 x 10'5 (3.56m x 3.18m)
- En-suite shower room
- Bedroom 2 11'8 x 10'0 (3.56m x 3.05m)
- Bedroom 3 10'3 x 10'0 (3.13m x 3.05m)
- Family Bathroom
- Outside
- Front and Rear Garden
- Driveway and Off Road Parking
The information provided about this property does not constitute or form part of an offer or contract, nor may be it be regarded as representations. All interested parties must verify accuracy and your solicitor must verify tenure/lease information, fixtures & fittings and, where the property has been extended/converted, planning/building regulation consents. All dimensions are approximate and quoted for guidance only as are floor plans which are not to scale and their accuracy cannot be confirmed. Reference to appliances and/or services does not imply that they are necessarily in working order or fit for the purpose.
We are pleased to offer our customers a range of additional services to help them with moving home. None of these services are obligatory and you are free to use service providers of your choice. Current regulations require all estate agents to inform their customers of the fees they earn for recommending third party services. If you choose to use a service provider recommended by Cubitt & West, details of all referral fees can be found at the link below. If you decide to use any of our services, please be assured that this will not increase the fees you pay to our service providers, which remain as quoted directly to you.
Property Location
Similar Properties
Detached house For Sale Uckfield Detached house For Sale TN22 Uckfield new homes for sale TN22 new homes for sale Flats for sale Uckfield Flats To Rent Uckfield Flats for sale TN22 Flats to Rent TN22 Uckfield estate agents TN22 estate agents



.jpeg)


