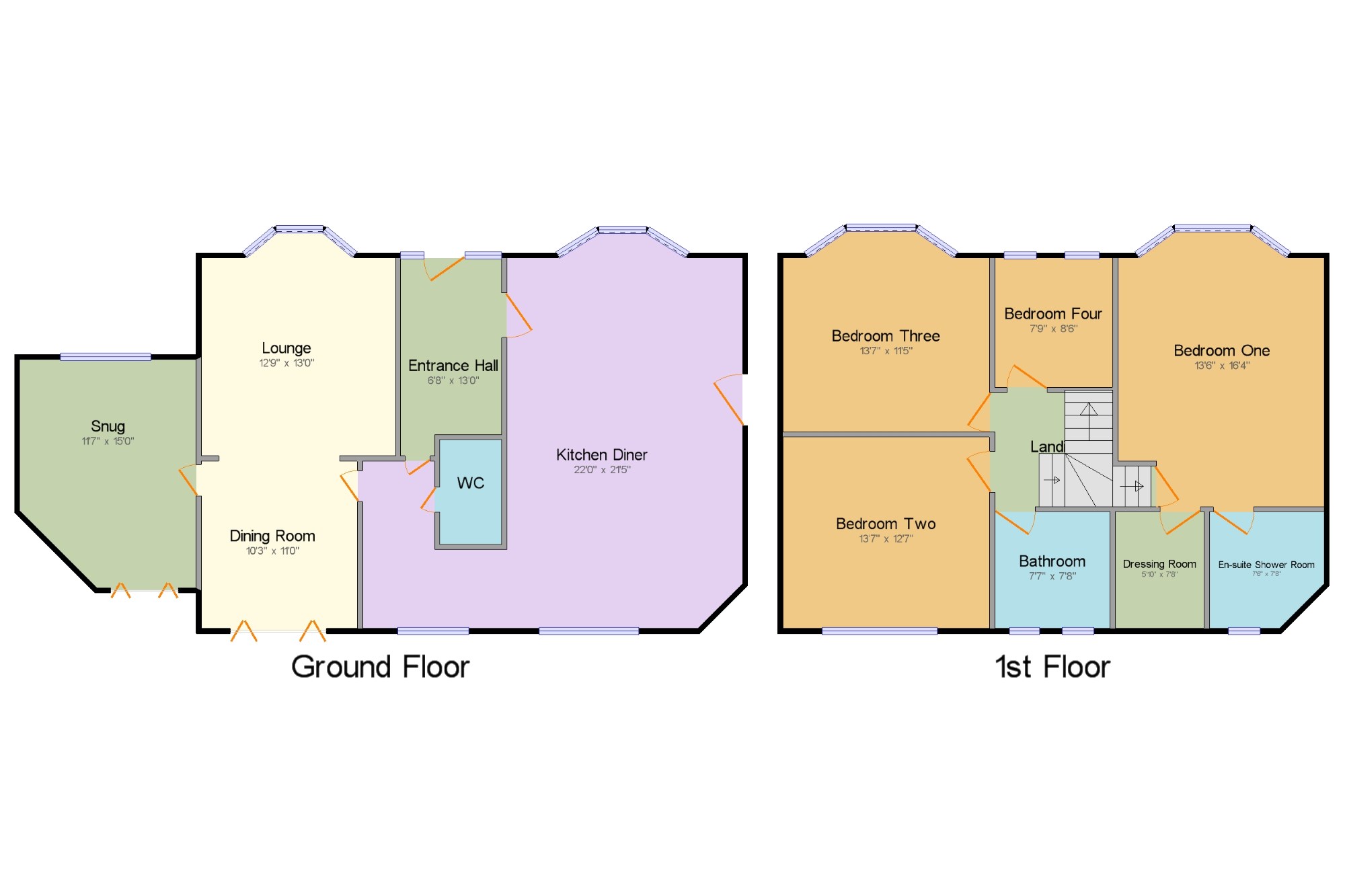4 Bedrooms Detached house for sale in Romford Road, Sale, Manchester, Greater Manchester M33 | £ 530,000
Overview
| Price: | £ 530,000 |
|---|---|
| Contract type: | For Sale |
| Type: | Detached house |
| County: | Greater Manchester |
| Town: | Sale |
| Postcode: | M33 |
| Address: | Romford Road, Sale, Manchester, Greater Manchester M33 |
| Bathrooms: | 1 |
| Bedrooms: | 4 |
Property Description
This double fronted and extended four bedroom detached home has so much to offer! Viewing is highly recommended in order to fully appreciate this immaculately presented home. Briefly comprising; entrance hallway, impressive kitchen diner, lounge, dining room, snug and WC to the ground floor. To the first floor, there are four bedrooms, an en suite and walk in wardrobe to the master and a family bathroom.
Four Bedroom Detached Family Home
Double Fronted and Extended
Impressive Kitchen Diner
Ample Off Road Parking
Entrance Hall6'8" x 13' (2.03m x 3.96m). Enter the property through the front door, opening from the driveway into the entrance hall which gives access to the lounge and impressive kitchen diner. There are double glazed uPVC windows facing the front.
Kitchen Diner22' x 21'5" (6.7m x 6.53m). The most impressive room which can only be appreciated by viewing is this beautiful kitchen dining space; perfect for entertaining. The kitchen comprises built-in base units, integrated electric oven, integrated hob, integrated dishwasher and an integrated washing machine. The room benefits from a useful space for either relaxing or entertaining and offers ample space for a ining table or sofas. The room allows plenty of light with a double glazed uPVC bay window facing the front. There is a radiator.
Lounge12'9" x 13' (3.89m x 3.96m). A welcoming room with plenty of light from the double glazed uPVC bay window facing the front. There is a radiator and laminate flooring.
Dining Room10'3" x 11' (3.12m x 3.35m). Opening from the lounge is the dining room which has a Bi-fold double glazed door opening onto the garden; making this perfect for entertaining in the summer months. There is a radiator and laminate flooring.
Snug11'7" x 15' (3.53m x 4.57m). A useful reception room which was added by the current vendors. This room also benefits from a Bi-fold double glazed door opening onto the garden. There is a double glazed uPVC window facing the front, a radiator and laminate flooring.
WC4'1" x 6'11" (1.24m x 2.1m). Low level WC, pedestal sink.
Landing10'3" x 7'6" (3.12m x 2.29m). A carpeted landing with access to four bedrooms and family bathroom.
Bedroom One13'6" x 16'4" (4.11m x 4.98m). Double bedroom; double glazed uPVC bay window facing the front. Radiator, carpeted flooring, and spotlights.
Dressing Room5'10" x 7'8" (1.78m x 2.34m). Carpeted flooring.
En-suite Shower Room7'6" x 7'8" (2.29m x 2.34m). Double glazed uPVC window with frosted glass facing the rear. Low level WC, corner shower, pedestal sink.
Bedroom Two13'7" x 12'7" (4.14m x 3.84m). Double bedroom; double glazed uPVC window facing the rear overlooking the garden. Radiator, carpeted flooring, ceiling light.
Bedroom Three13'7" x 11'5" (4.14m x 3.48m). Double bedroom; double glazed uPVC bay window facing the front. Radiator, carpeted flooring, ceiling light.
Bedroom Four7'9" x 8'6" (2.36m x 2.6m). Single bedroom; double glazed uPVC window facing the front. Radiator.
Bathroom7'7" x 7'8" (2.31m x 2.34m). Double glazed uPVC window with frosted glass facing the rear. Low level WC, panelled bath with mixer tap, shower over bath, pedestal sink with mixer tap.
Property Location
Similar Properties
Detached house For Sale Sale Detached house For Sale M33 Sale new homes for sale M33 new homes for sale Flats for sale Sale Flats To Rent Sale Flats for sale M33 Flats to Rent M33 Sale estate agents M33 estate agents



.png)









