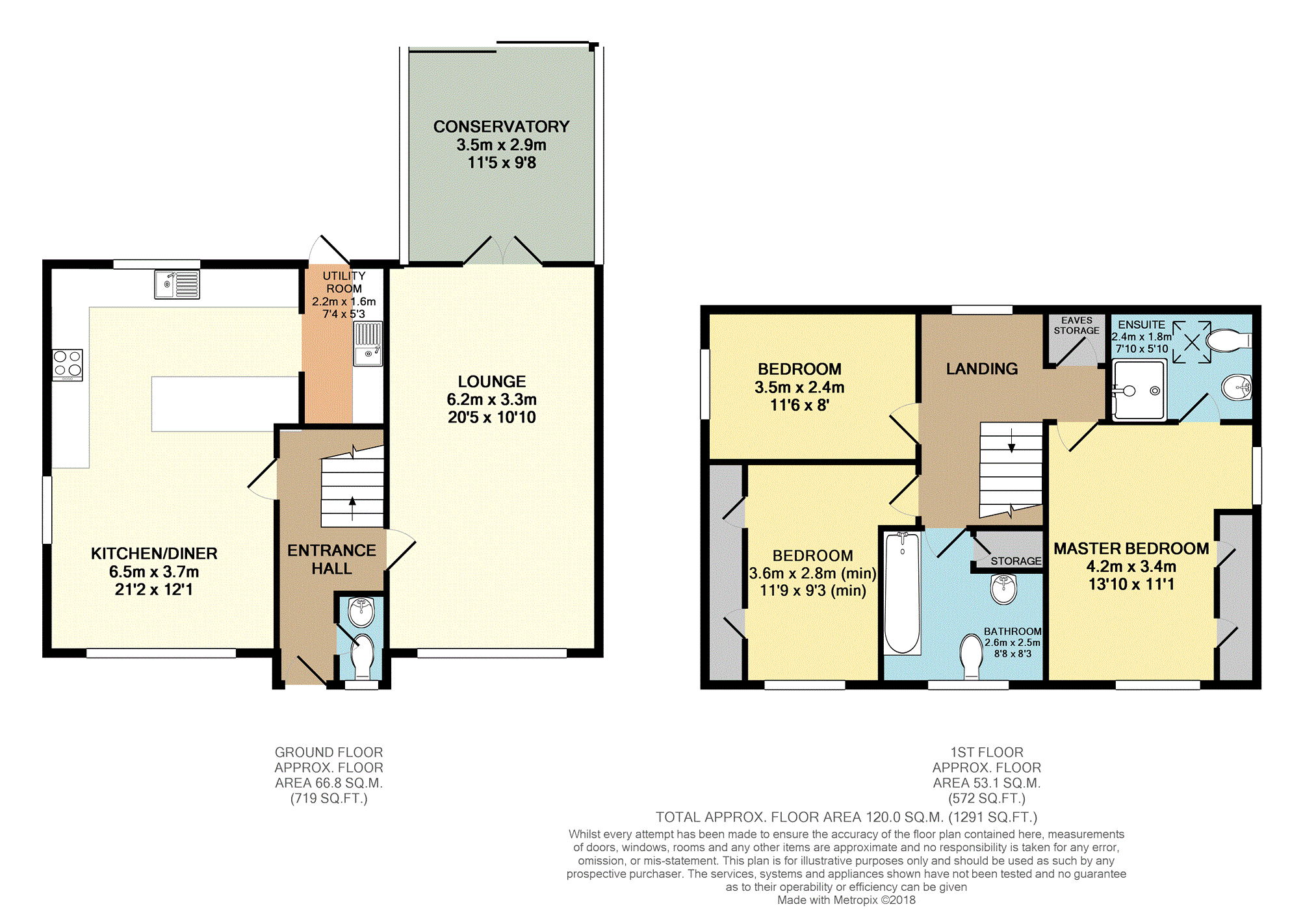3 Bedrooms Detached house for sale in Ronaldsway, Preston PR1 | £ 210,000
Overview
| Price: | £ 210,000 |
|---|---|
| Contract type: | For Sale |
| Type: | Detached house |
| County: | Lancashire |
| Town: | Preston |
| Postcode: | PR1 |
| Address: | Ronaldsway, Preston PR1 |
| Bathrooms: | 1 |
| Bedrooms: | 3 |
Property Description
**immacualte presentation**
This large family detached home has more than meets the eye with three double bedrooms and over twenty foot lounge and kitchen dining/family room.
The home was been loved, well cared for and maintained, it is a credit to the current owners and viewings are highly encouraged.
Internally the home comprises; entrance hallway, downstairs cloakroom, lounge, conservatory, kitchen dining/family room and utility. To the first floor there is three double bedrooms, en-suite and a family bathroom.
Externally comprising; low maintenance garden to the front, double driveway, double garage and large family landscaped garden to the rear.
Close to local amenities, road links to Preston City Centre, Royal Preston Hospital and Deepdale Retail Park.
Viewings are highly recommended.
Entrance Hallway
Enter the home through a double glazed door where you will find the staircase to the first floor, door to downstairs cloakroom, door to lounge and kitchen dining/family room.NWood flooring, coved ceiling, ceiling light point and radiator.
Downstairs Cloakroom
Modern two piece suite comprising; low level flush W.C and hand wash basin. Wood flooring, ceiling light point and radiator. Double glazed obscured window to front aspect.
Lounge
20'5" x 10'10"
Double glazed window to the front and feature limestone fireplace with inset gas coal effect living flame fire. Two ceiling light point, coved ceiling and two radiators. TV and phone point and french doors leading into conservatory.
Conservatory
11'5" x 9'8"
Double glazed conservatory with sliding patio doors leading out onto rear patio. Wood flooring, ceiling fan light, two wall lights, radiator and TV point.
Kitchen/Dining Room
21'2" x 17'9" (max)
Kitchen Area;
Modern fitted kitchen with a range of wall and base units, contrasting worksurfaces and a breakfast bar with base units under. Integrate appliances including four ring gas hob with electric oven and seperate grill and extractor over and fridge freezer. Sink, half bowl and drainer with mixer tap, tile flooring, part tile elevations, built in storage cupboard, radiator. Double glazed windoe to rear and side elevations. Open to dining/family room and archway into utility room.
Dining/ Family Area:
Double glazed window to front aspect, radiator, coved ceiling and ceiling light point.
Landing
Spindled balustrade, double glazed window to rear elevation, bulit in storage cupboard, radiator and ceiling light point. Doors into three bedrooms and family bathroom.
Master Bedroom
13'10" x 11'1"
Large double bedroom with fitted wardrobes and dressing table and double glazed windoe to front and side elevations, radiator, ceiling light point, loft hatch and TV point. Door into master en-suite...
Master En-Suite
7'10" x 5'10"
Modern three piece suite comprising; shower cublicle with glass screen door and power shower and tile splashbacks, low level flush W.C and hand wash basin. Tile flooring, part tile elevations, shaver point, fitted light with shaver point and extractor fan. Newly fitted velux window.
Bedroom Two
11'4" (into wardrobes) x 11'9"
Double bedroom with fitted wardrobes and dressing table and double glazed window to side elevation. Radiator and ceiling light point.
Bedroom Three
11'6" x 8'0"
Double bedroom with double glazed window to side elevation, radiator and ceiling light point.
Bathroom
Modern three piece family bathroom suite comprising; bath with mixer tap, low level flush W.C and hand wash basin. Built in storage cupboard, tile flooring, radiator, ceiling light point, part tile elevations. Double glazed obscured window to front elevation.
Landscaped Gardens
Beautiful landscaped garden mainly laid to lawn with colourful borders and two seperate patio areas to either relax and enjoy the summer sun or ideal for outdoor dining.
Front View
With a huge amount of curb appeal the home has a low maintenance front, stepped garden with steps leading to the front door. To the side is a double driveway in front of the double detached garage.
Double Garage
Double garage with side access, up and over door, power and lighting. Boarded for extra storage space.
Utility Room
7'4" x 5'3"
Modern fitted utility room with base unit and contrasting worksurfaces (matching the kitchen). Stainless steel sink and drainer with mixer tap, space for dishwasher and plumbed for washing machine, 'Worcester' combi boiler, ceiling light point, tile splash backs, tile flooring, radiator and extractor fan. Double glazed door leading out onto rear garden.
Property Location
Similar Properties
Detached house For Sale Preston Detached house For Sale PR1 Preston new homes for sale PR1 new homes for sale Flats for sale Preston Flats To Rent Preston Flats for sale PR1 Flats to Rent PR1 Preston estate agents PR1 estate agents



.png)










